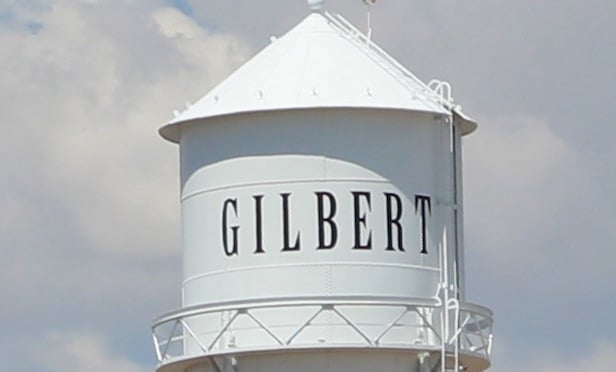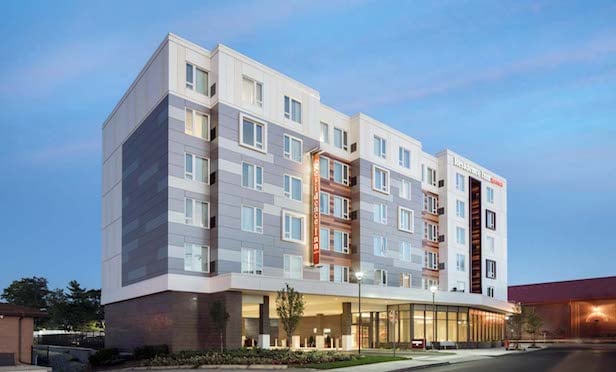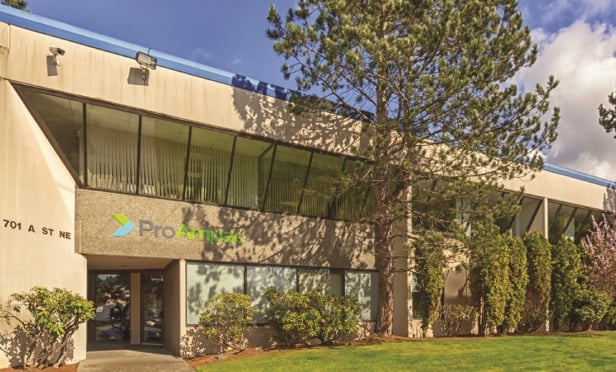CAMBRIDGE, MA-Alexandria Real Estate Equities Inc. announced Monday that oncology company ARIAD Pharmaceuticals Inc. has signed a lease for approximately 244,000 square feet for new research and development headquarters at the Alexandria Center at Kendall Square here. ARIAD agreed to a 15-year lease to take up 63% of 75/125 Binney St.—an approximately 386,000-square-foot life science facility—with additional potential expansion opportunities through June 30, 2014. The building is under construction, and is expected to open in early 2015.
Alexandria Real Estate, an investment-grade REIT, owns approximately 3.4 million square feet of laboratory/office space in Graeter Boston The company serves about 100 life science tenants in the area.
Likely prompting the ARIAD lease is the approval the company received from the Food and Drug Administration for a new drug on Dec. 14, 2012. The drug, Iclusig, is designed to treat two different forms of leukemia when they have not responded to other therapies.
“As ARIAD continues to expand its presence both here in Massachusetts, as well as globally, we are pleased to be working with Alexandria on the construction of our new headquarters,” says Dr. Harvey J. Berger, chairman and CEO in the release. "Maintaining our corporate presence in Cambridge reaffirms our commitment to this world-renowned life sciences community and continued collaboration with leading academic scientists in the greater Cambridge area. We look forward to our new location in Kendall Square.”
Adds Joel Marcus, Alexandria founder, chairman and CEO, in the release: "ARIAD's corporate and R&D headquarters will powerfully complement the vibrant and collaborative ecosystem at the Alexandria Center at Kendall Square, Cambridge's newest destination for breakthrough life science innovation and collaboration."
Located in the heart of Cambridge's Kendall Square, the Alexandria Center will ultimately become an 11-acre science park featuring four ground-up buildings, aggregating approximately 1.7 million rentable square feet of laboratory/office space, as well as new residential developments totaling about 200,000 square feet of new residential construction. The collective development will feature a two-acre landscaped park, restaurants, meeting and event spaces, hotels and wellness centers.
The façade of 75/125 Binney features textured rainscreen panels and windows alternating in an artistic manner reminiscent of DNA patterns. Designed as two towers, the facility is separated by multiple architectural glass terraces designed to facilitate collaboration. These elevated spaces will span a pedestrian corridor between Binney Street and the landscaped Rogers Street Park. The city of Cambridge also is developing Rogers Street Park.
Want to continue reading?
Become a Free ALM Digital Reader.
Once you are an ALM Digital Member, you’ll receive:
- Breaking commercial real estate news and analysis, on-site and via our newsletters and custom alerts
- Educational webcasts, white papers, and ebooks from industry thought leaders
- Critical coverage of the property casualty insurance and financial advisory markets on our other ALM sites, PropertyCasualty360 and ThinkAdvisor
Already have an account? Sign In Now
*May exclude premium content© 2025 ALM Global, LLC, All Rights Reserved. Request academic re-use from www.copyright.com. All other uses, submit a request to [email protected]. For more information visit Asset & Logo Licensing.








