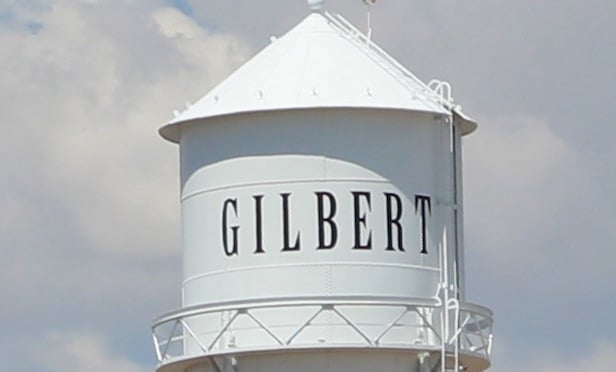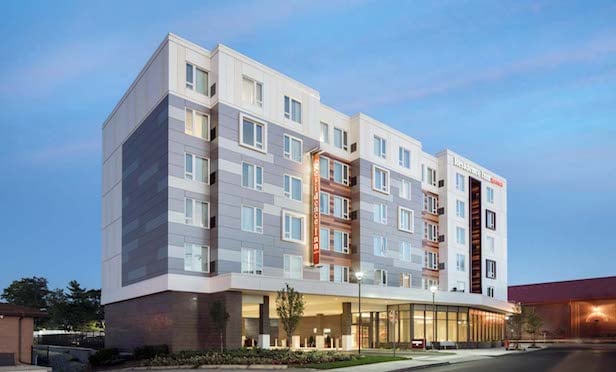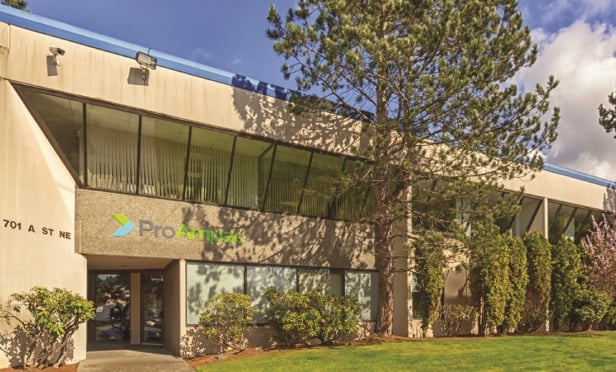NORTH BERGEN, NJ-CBRE has accomplished the sale of Liz Claiborne Inc.'s 20-year-old headquarters office building here to a Colorado company that will be looking to reposition it as a multi-tenant property. GlobeSt.com has learned the building sold for approximately $9.5 million.
CBRE's Institutional Group collaborated with its Midtown Manhattan and Saddle Brook offices to represent Fifth & Pacific Companies Inc. (the name for Liz Claiborne Inc. since last year) on the sale of 5901 West Side Avenue in North Bergen. The team also found the buyer, an affiliate of Real Capital Solutions of Louisville, CO.
The team of Jeffrey Dunne, Kevin Welsh and Brian Schulz partnered with with Amanda Bokman in Midtown and David Opper of CBRE's Saddle Brook office to sell the 296,554-square-foot building, developed to suit Liz Claiborne in 1993. The retail company was merged with JC Penney, becoming FNPC last year.
Recommended For You
Want to continue reading?
Become a Free ALM Digital Reader.
Once you are an ALM Digital Member, you’ll receive:
- Breaking commercial real estate news and analysis, on-site and via our newsletters and custom alerts
- Educational webcasts, white papers, and ebooks from industry thought leaders
- Critical coverage of the property casualty insurance and financial advisory markets on our other ALM sites, PropertyCasualty360 and ThinkAdvisor
Already have an account? Sign In Now
*May exclude premium content© 2025 ALM Global, LLC, All Rights Reserved. Request academic re-use from www.copyright.com. All other uses, submit a request to [email protected]. For more information visit Asset & Logo Licensing.








