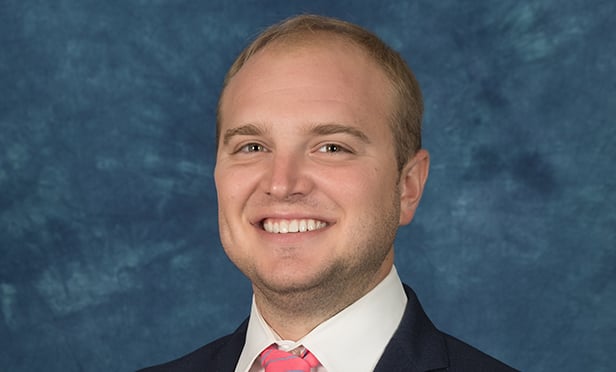BOSTON-Engineering the flow of foot traffic is often a vital component in the design of a new building. And while such flow is an integral part of the design of a future outpatient and research facility now under construction in Boston, it is not the type of flow that most would expect.
In fact, in the case of the $450 million Brigham Building for the Future in the Longwood Medical Area of the city, foot traffic congestion is considered a positive thing, a catalyst for making the building a success.
Tom Sieniewicz, a partner with Boston-based NBBJ, the architectural firm designing the building, notes the facility will be a “very open building with lots of collisions and intersections.” The idea is for researchers and doctors to not only meet in designated conference and lunch rooms, but to bump into each other in the hallways and common areas, much like people do in busy cities.
That's because, “bringing translational research to the hospital campus is absolutely the purpose of this building," Sieniewicz adds. "Not just bringing a large concentration of research activity into the heart of the hospital, but bringing research spaces right into the building where patients meet with their clinicians. So there's fantastic interaction between researchers, and clinicians, and patients.”
Construction on the 11-story, 620,000-square foot building is underway at the corner of Fenwood Road and Vining Street as part of the Brigham and Women's Hospital (BHW) campus. It is scheduled for completion in fall 2016 and will allow the hospital system to consolidate researchers scattered in various locations.
Brigham and Women's officials certainly have high expectations for the future facility, noting that they believe the work that takes place inside it will “transform the future of medicine.”
At the recent groundbreaking, Elizabeth G. Nabel, president of Brigham and Women's Hospital, said: “We think that the sky's the limit … the discoveries that will go on in this building will impact medical care for generations to come.”
She added that the work “will facilitate a pioneering new approach to translational medicine. By integrating research and patient care in one location, scientists and clinicians will exchange ideas and work together to bring innovations more quickly to the patients who need them most.”
Researchers and physicians will work together to care for patients with a variety of illnesses, including neurologic, orthopedic and rheumatologic problems, as well as Alzheimer's, Parkinson's and rheumatoid arthritis.
In a video released by Brigham and Women's, Dr. Martin Samuels, chairman of the Department of Neurology, pointed out why he expects the building's design to foster new discoveries and better patient care.
“Even with today's modern communication technology,” there's nothing like a face-to-face meeting, Dr. Samuels said. “In reality, after such a meeting between a doctor and researcher, (that researcher) is more likely to go back to his own lab to work on solving (a) problem.”
Boston-based Suffolk Construction Co. is the general contractor.
John B. Mugford is the Editor of Healthcare Real Estate Insights™, the nation's first and only publication totally dedicated to covering news and trends in healthcare real estate development, financing and investment. For more information, please visit www.HREInsights.com.
Want to continue reading?
Become a Free ALM Digital Reader.
Once you are an ALM Digital Member, you’ll receive:
- Breaking commercial real estate news and analysis, on-site and via our newsletters and custom alerts
- Educational webcasts, white papers, and ebooks from industry thought leaders
- Critical coverage of the property casualty insurance and financial advisory markets on our other ALM sites, PropertyCasualty360 and ThinkAdvisor
Already have an account? Sign In Now
*May exclude premium content© 2025 ALM Global, LLC, All Rights Reserved. Request academic re-use from www.copyright.com. All other uses, submit a request to [email protected]. For more information visit Asset & Logo Licensing.








