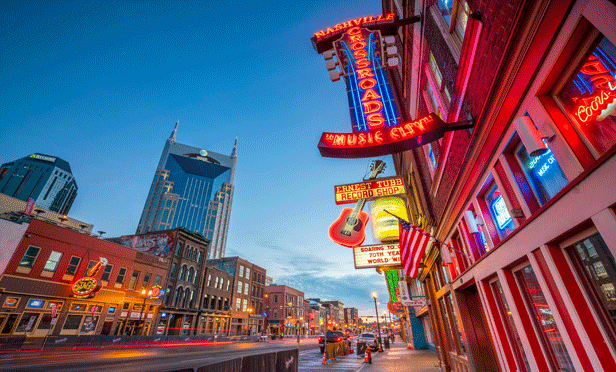ATLANTA—Growing its already huge management portfolio, locally based Peak Campus Management has been awarded the contracts for a trio of new private student housing developments in the Midwest. All three communities are projects of Opus Development Co. LLC a family of national commercial real estate companies based in Minneapolis, in partnership with Harrison Street Real Estate Capital LLC, a real estate private equity firm in Chicago.
The developments are all slated to open in time for the 2014 school year and feature a variety of unit mixes and amenities catering to each market's unique student body and market make-up.
“We are thrilled to be able to grow our relationship with both Opus and Harrison Street by continuing to provide world class property management services,” says Bob Clark, president at Peak Campus Management. “We believe each of these high-end boutique development projects will fit well into each local student housing market with their luxurious unit interiors, extensive list of amenities, and above all else, outstanding locations.”
In Madison, WI, Varsity Quarters will service the University of Wisconsin students. It will have 162 beds in a unit mix of studio, one-, two- and four-bedroom units, as well as 7,500 square feet of ground-floor retail space, a parking garage, state-of-the-art fitness center, computer lab, gaming center, tanning bed and in-unit washer and dryers. The project sits directly adjacent to Camp Randall Stadium.
The Ivy on Fourteenth consists of boutique high-end housing in a core location near Marquette University in Milwaukee. With 165 beds in studio, one-, two-, three- and four- bedrooms units, the residences have in-unit washers and dryers and such amenities as indoor parking, a state-of-the-art fitness center, study rooms, social areas and ground-floor retail space housing a Subway restaurant and other local favorites yet to be announced as tenants.
And in the eclectic Dinkytown neighborhood of Minneapolis, the Venue at Dinkytown will house students attending the University of Minnesota. The six-story property will have 246 beds and an equal amount of bathrooms in a unit mix of studio, one-, two-, three- and four-bedrooms and in-unit washers and dryers. Community features include 9,500 square feet of ground-floor retail space, an underground parking garage, contemporary common spaces, state-of-the-art fitness center, computer lab and tanning bed.
© 2025 ALM Global, LLC, All Rights Reserved. Request academic re-use from www.copyright.com. All other uses, submit a request to [email protected]. For more information visit Asset & Logo Licensing.








