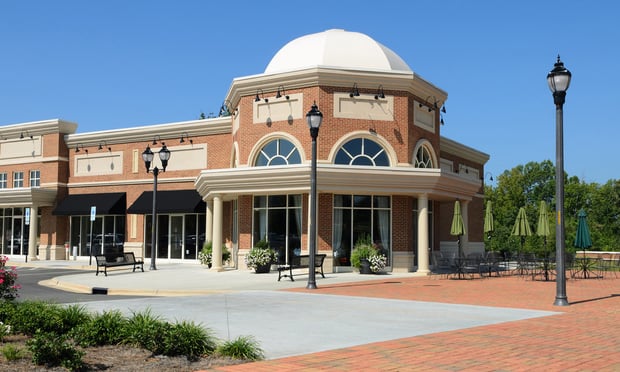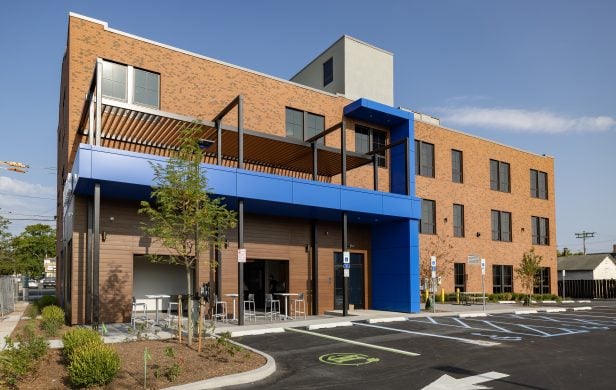PARSIPPANY, NJ-It is finished: After a year of redesign and renovation, Transwestern is unveiling the new 300 Kimball Drive.
The main lobby has been transformed for the modern era, the fitness center has morphed to state-of-the-art and the building's eat-in bistro has an entirely new look and ambiance.
What was a single-tenant building - home to an insurance company – is now a Class A multi-tenant office facility, says Transwestern's principal, James Postell.
“We have focused on updating this impressive building and adding amenities that will appeal to today's tenants,” says Postell. “We are excited to finally unveil a brand new look and feel that will make a company proud to call 300 Kimball their base of operations.”
Transwestern handles leasing and management at the 400,000-square-foot building, which was constructed in 2001.
The building's 4,900-square-foot, first-floor lobby now features stainless steel pillars, Italian polished marble flooring, Shaw carpet tiles and wood wall covering. A partition that separated the public and employee entrances was removed to create an open and well-lit space appealing to multiple tenants.
Transwestern launched its capital improvement plan for the building late last year; the project was managed by the Nicholson Corporation, working with Gensler architects.
The building's redesigned 8,600-square-foot bistro was opened in June. It features seating for group and individual dining, and outdoor tables with umbrellas on a large terrace.
In May, 300 Kimball's 3,000-square-foot fitness center opened, featuring a wide variety of cardio and weight machines, free weights, yoga space and flat-screen televisions. The tenant-only fitness center includes men's and women's locker rooms with two showers – including one compliant with the Americans with Disabilities Act.
“When repositioning an asset, it has become the industry standard to provide a grand lobby reflective of a tenant's brand image, upgraded common areas and hallways, an on-site gym and high-quality food service,” said Transwestern's managing director, Matthew McDonough. “At 300 Kimball, we've just completed all of these improvements, giving the space a brand new identity and personality.”
Sustainable fixtures were integrated into the fitness facility's design, he noted: LED lighting, low-flow toilets and automatic faucets powered by solar cells. Also, metals and cardboard were up-cycled throughout the renovation. Recently, 300 Kimball was awarded Leadership in Energy and Environmental Design (LEED®) Silver certification from the U.S. Green Building Council.
Other improvements recently completed at 300 Kimball include:
- Refurbished restrooms
- Upgrades to the parking lot, repairs to sidewalks and other concrete
- Upgraded landscaping, including new trees, ground cover and plantings
- Power washing of the entire building's exterior, as well as a washing of the interior and exterior of all windows.
Postell and McDonough said that the building's large floor plates allow for flexible build-out options for tenants.
The site offers direct access to Interstates 80, 280 and 287; U.S. Routes 46 and 202; and New Jersey Routes 10 and 53.
Want to continue reading?
Become a Free ALM Digital Reader.
Once you are an ALM Digital Member, you’ll receive:
- Breaking commercial real estate news and analysis, on-site and via our newsletters and custom alerts
- Educational webcasts, white papers, and ebooks from industry thought leaders
- Critical coverage of the property casualty insurance and financial advisory markets on our other ALM sites, PropertyCasualty360 and ThinkAdvisor
Already have an account? Sign In Now
*May exclude premium content© 2024 ALM Global, LLC, All Rights Reserved. Request academic re-use from www.copyright.com. All other uses, submit a request to [email protected]. For more information visit Asset & Logo Licensing.








