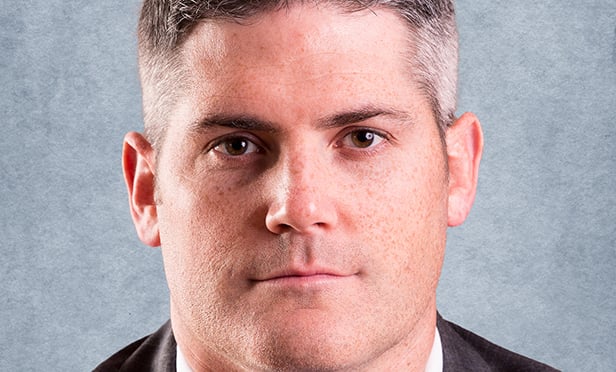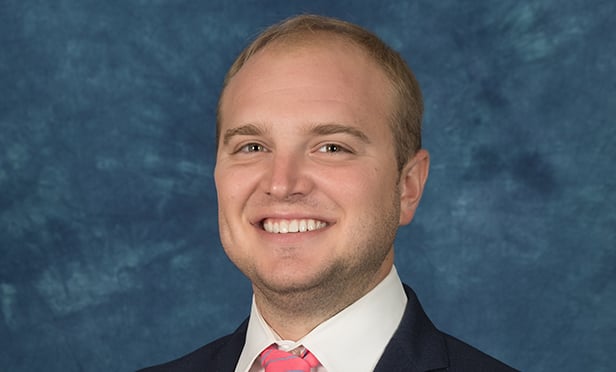LOS ALAMITOS, CA-A new outpatient facility under construction next to a hospital in Orange County, CA is not only kicking off a 10-year redevelopment plan, but will fill a strong need for new medical office space on the campus. The project is being developed by San Diego-based Pacific Medical Buildings, a longtime medical office building developer on the West Coast and, in more recent years, nationally.
Construction on the $37 million, 70,000-square-foot outpatient facility is underway at Los Alamitos Medical Center, which is at the corner of Katella Avenue and Cherry Street. Slated for completion in summer 2014, the future healthcare real estate, known as the Los Alamitos Medical and Wellness Center, will house an urgent care center, a wide mix of medical specialists as well as primary care physicians. It is designed to achieve Leadership in Environmental and Energy Design certification from the US Green Building Council.
“The current medical office buildings on the campus, which have a total of about 150,000 square feet of space, are fully occupied,” says Barry Weinbaum, VP of business development at PMB, which will own the MOB in a partnership with physician-tenants who choose to get involved. “There's a definite need for space as the campus grows.”
Indeed the campus is poised for growth. In fact, PMB's outpatient facility kicks off a 10-year plan that should see construction projects totaling about $200 million on the 18.3-acre campus.
Also being developed during PMB's first phase is a six-level, 1,077-space parking structure that will serve both the new MOB and the 167-bed hospital, which is part of Dallas-based Tenet Healthcare Corp..
In financing the MOB project, PMB raised about $9.3 million in equity and received $27.7 million in construction financing from City National Bank and Washington Capital Management.
According to Mr. Weinbaum, “the doctors who will be tenants have certainly gotten involved in the ownership.”
Los Alamitos Medical Center's' master plan has been on the drawing board for at least a couple of years. When it was first announced, hospital officials proposed that the three phases be stretched out over 25 years – a timeline that did not sit well with city officials and residents, according to local news reports.
The overall master plan was finally approved by the City Council in 2011 after hospital officials agreed to shorten the timeline from 25 years to 10. “It's not a change. It's a shortening to the plan,” City Manager Jeff Stewart told a local newspaper when the council approved the plan. “There was a concern in the community about the 25 years. We agree.”
The architect for the MOB is San Francisco-based Boulder Associates, which has an office in Orange County; the general contractor is Irvine, CA-based Snyder Langston.
For PMB, the development of the facility will add to its portfolio of 49 owned and managed facilities with a total of about 3.25 million square feet of space and more than 7,000 structured parking stalls. It currently has five projects under development, totaling 650,000 square feet.
John B. Mugford is the Editor of Healthcare Real Estate Insights™, the nation's first and only publication totally dedicated to covering news and trends in healthcare real estate development, financing and investment. For more information, please visit www.HREInsights.com.
Want to continue reading?
Become a Free ALM Digital Reader.
Once you are an ALM Digital Member, you’ll receive:
- Breaking commercial real estate news and analysis, on-site and via our newsletters and custom alerts
- Educational webcasts, white papers, and ebooks from industry thought leaders
- Critical coverage of the property casualty insurance and financial advisory markets on our other ALM sites, PropertyCasualty360 and ThinkAdvisor
Already have an account? Sign In Now
*May exclude premium content© 2025 ALM Global, LLC, All Rights Reserved. Request academic re-use from www.copyright.com. All other uses, submit a request to [email protected]. For more information visit Asset & Logo Licensing.








