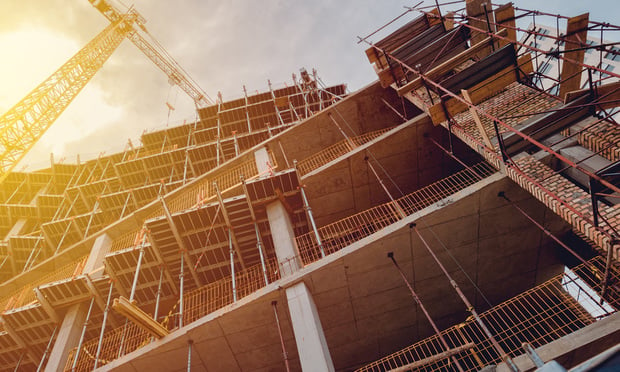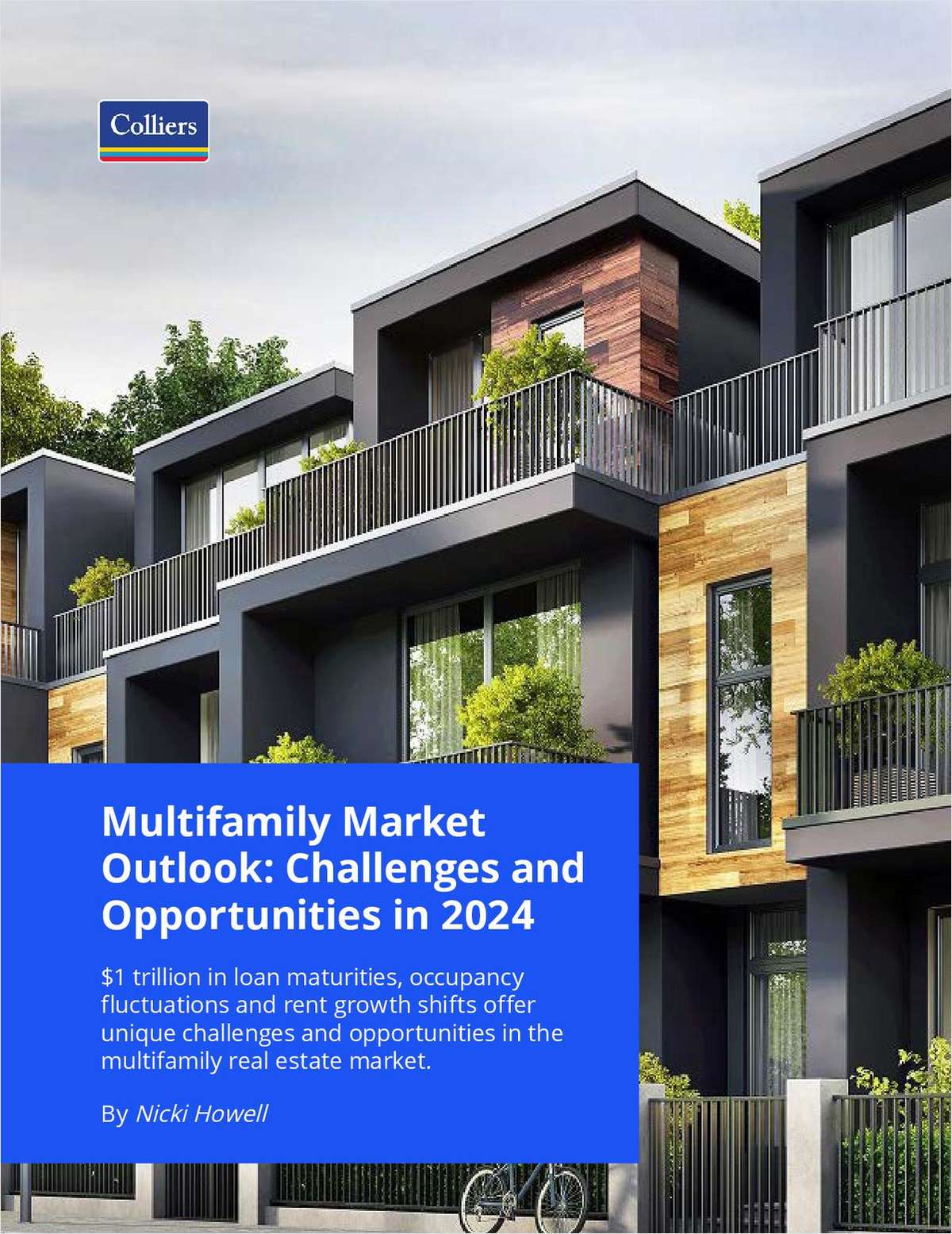LOS ANGELES-Building Information Modeling is beneficial to all projects when it is utilized as a collaborative tool for constructability review, according to Darren Roos, a mechanical engineer and BIM/VDC director for Bernards, a nationally rated commercial builder based in Los Angeles. But there is much more to it than that. We chatted with the BIM/VDC professional recently on what types of projects benefit most, cost-effectiveness, the reality and more.
GlobeSt.com: What types of projects benefit the most from use of BIM/VDC ? Why?
Darren Roos: Building Information Modeling is beneficial to all projects when it is utilized as a collaborative tool for constructability review; however, it is the more architecturally or structurally complex projects that really showcase the benefits gained from BIM/VDC capabilities. For example, construction projects with limited above ceiling spaces, utilize BIM to virtually custom-fit mechanical systems into tight spaces. Where modern, high-performance buildings have more complex mechanical, electrical and plumbing systems in less space; BIM is used to simulate optimal configuration options, saving time and costly construction change orders. In sites with limited laydown areas, BIM allows materials to be prefabricated off-site for just-in-time delivery to make the most efficient use of a tightly confined construction site. Those projects on a compressed construction schedule benefit by implementing prefabricated components designed by BIM, which shave time off of the production schedule. A good example of this is evident at our 480-unit mixed-use project in Los Angeles-Wilshire La Brea, which implemented, prefabricated panelized wall systems that were designed using BIM technology.
GlobeSt.com: Is use of BIM/VDC always necessary and/or cost-effective, and how much is added to the cost of projects? How do you decide if and when to apply it?
Roos: The intent of implementing BIM as a collaborative tool is to add value to a project and positively impact the return on investment. It has been our experience that almost any level of BIM usage will provide a positive return on our investment. There is an initial startup cost at the beginning of a project to create the models; however, the issues and risks avoided during the project make the cost of the technology worth the investment. As a project team, we decide which areas to focus on with BIM and what level of BIM technology is appropriate for each project. These decisions and strategies become the core of our project BIM Execution Plan.
GlobeSt.com: What are the advantages or benefits of BIM/VDC technology in terms of:
1) time, 2) cost, 3) project complexity, 4) communications with subcontractors and clients, 5) client satisfaction? Please provide recent Bernards' examples for each area.
Roos: In terms of time, BIM advantages include prefabrication assembly; model based pre-task planning and 3D schedule simulations which reduce re-work; thus cutting time out of the construction schedule. At USC Annenberg, for example, BIM saved time via precise planning, and the design and installation of mechanical systems; while the Mira Costa High School project was completed on time and under budget by utilizing BIM's scheduling simulation capabilities.
Cost savings benefits are realized through prefabrication techniques, reduced change orders and significantly reduced materials waste. Wilshire La Brea's prefabricated panelized wall systems (mentioned earlier) are probably the best example of how BIM was advantageous in cutting construction costs for this spectacular five-level, 800,000 square foot t mixed use complex, located on the corner of Wilshire and La Brea.
BIM addresses project complexity challenges by providing the advantage of virtual mockups for constructability reviews during the pre-planning and design stages of a project. BIM played an instrumental role in gaining design approval for the Rose Bowl renovation by utilizing virtual mockups to visually convey the expansion of tunnels in the pre-planning construction phase. Additionally, at One Santa Fe, a Transit Oriented Development project located in the arts district east of downtown LA, BIM was used to help the design team visualize the complex concrete structures involved with that mixed-use project.
Communication becomes a 3D collaboration which takes place virtually and in real time when BIM is introduced to a project through visualization techniques utilizing 3D PDF's. During the USC Swim Stadium construction, we used BIM to communicate with the owner's maintenance crew and facility management department via virtual fly-thru's showing future maintenance access areas, which helped them to work more efficiently and safely.
Overall Client Satisfaction is achieved and Bernards reputation is enhanced through BIM by building our clients' trust…ultimately resulting in repeat work as exemplified in our multiple projects with USC and LACCD. Our experience and expertise with BIM has definitely proven to play an integral role in helping our project teams gain trust and credibility with our clients, resulting in repeat projects for Bernards.
GlobeSt.com: In what ways does Bernards use robotics in construction and how does it benefit 1) safety, 2) construction timeframe, 3) bottom line? Please provide examples.
Roos: Model location information is fed into an electronic theodolite which is integrated with an electronic distance meter to layout points on a project in lieu of using traditional tape measures and blueprints. This type of robotics can be used in determining the layout of mechanical system support hanger locations, for example; which saves time over more the manual measurement techniques. Model information is also fed into fabrication robotic systems to mass produce quick and accurate parts and assemblies; such as, prefabricated wall framing systems, and pipes and ductwork. These prefabricated assembles in-turn, contribute to a safer work environment due to fewer workers on site, the reduction of scrap material and less overall on-site fabrication. Robotic processes such as these also reduce human error, saving time and money.
GlobeSt.com: Does Bernards ever use prefabricated components in projects, and if so, what types and why? Please provide an example.
Roos: Yes, all of our bidding projects utilize prefabricated components in HVAC systems, plumbing assemblies, fire protection mains, electrical rooms and steel structures. Additionally, some of our mixed-use projects (such as Wilshire La Brea) also utilized prefabricated panelized wall framing systems.
GlobeSt.com: Was BIM/VDC inspired by augmented reality? How does BIM/VDC facilitate augmented reality? How did that come about, and how is augmented reality used by Bernards and its clients? Please provide examples. How has the iPad BIM app affected use of BIM and augmented reality by Bernards construction professionals and subcontractors in the field and by clients?
Roos: Augmented reality is a technology which overlays the real world with the digital world. Two of the earliest adopters of augmented reality were the aerospace and military industries; in both cases it was critical to use digital display screens to allow highly skilled, hands-free precision while working on the Space Shuttle and military aircraft. At Bernards we use augmented reality to overlay our virtual building models with our actual construction on site. AR technology provides several applications for Bernards project teams, our subcontractors, design teams, and clients for planning purposes: 1) to stand in a space at the construction site and see into the future for planning, 2) for reference and quality control used during construction, and 3) post construction it can be by facility maintenance to see what MEP systems are hidden behind ceilings and walls. Augmented Reality is very important for BIM/VDC because there has always been a challenge in getting the information that is in the 3D model, applied at the actual construction site. We have found the iPad to be one of the best mobile devices for AR technology in the construction industry, but we are also testing other mobile devices. We predict that in the not too distant future, this technology could be built into safety glasses which would take us to the next level of efficiency and precision in the commercial construction industry.
Continue Reading for Free
Register and gain access to:
- Breaking commercial real estate news and analysis, on-site and via our newsletters and custom alerts
- Educational webcasts, white papers, and ebooks from industry thought leaders
- Critical coverage of the property casualty insurance and financial advisory markets on our other ALM sites, PropertyCasualty360 and ThinkAdvisor
Already have an account? Sign In Now
© 2024 ALM Global, LLC, All Rights Reserved. Request academic re-use from www.copyright.com. All other uses, submit a request to [email protected]. For more information visit Asset & Logo Licensing.








