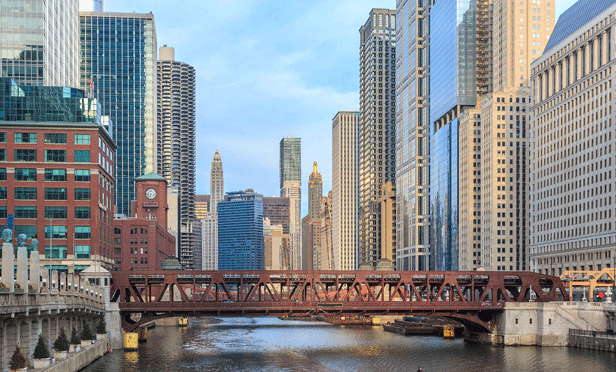CHICAGO—Corporate users across the metro area have begun transforming their offices into more collaborative, wide-open spaces, and many more have become intrigued by the trend. But experts say before a proper transformation takes place, designers need to have a lot of interaction with workers.
“I would sit on the floor with groups of employees,” Debbie Fangman, facility manager for Gogo, told a panel discussion group on Thursday, and stay there asking questions until she understood “how they deal with the obstacles in our current system.”
Fangman took over as manager for the inflight Internet provider in September 2011, and began preparing the company for its move from suburban Itasca to 111 N. Canal St. in the River West area. She was addressing the Chicago chapter of CoreNet Global's monthly lunch meeting at Maggiano's. Construction on the new Gogo space will begin later this year and the company will move in 2015.
And sometimes, in their discussions with Fangman, Gogo workers would bring up ideas that had more to do with their overall goals for the company rather than their own personal comfort. For example, she was told by employees that “the biggest thing we need is branding; we bring a lot of customers into our space, so we want to look like Gogo.” As a result, company officials will make sure to use its logo as much as possible throughout their new offices on Canal to help brand the company. “They're proud of who they work for.”
But above all, what emerged from Fangman's talks was the need for a wide variety of collaborative spaces to ensure each employee has places they can go to interact with others. The new office will also include features like lower cubicle walls to facilitate communication, “quiet rooms,” whiteboard walls, and a variety of “destination locations,” including an employee lounge on the 16th floor that will open onto a rooftop terrace. “We're trying to give them reasons to get up and move around more,” Fangman said.
The company was already using collaborative office strategies, “but we've been running out of space,” and wanted the opportunity to design an office from scratch. The firm occupies roughly 160,000-square-feet in Itasca and will take 232,000-square-feet downtown. Furthermore, individual spaces will shrink from more than 200-square-feet to about 170, allowing the growing company, which will initially bring in about 460 employees, extra space to comfortably expand.
“We looked extensively throughout the Chicago area for a new office,” Fangman said, but opted for the downtown. “I think part of it had to do with transportation and recruitment.” Gogo found that employees would prefer working in an area like River West, which had easy access to many train lines, rather than the comparatively difficult-to-reach Itasca.
Continue Reading for Free
Register and gain access to:
- Breaking commercial real estate news and analysis, on-site and via our newsletters and custom alerts
- Educational webcasts, white papers, and ebooks from industry thought leaders
- Critical coverage of the property casualty insurance and financial advisory markets on our other ALM sites, PropertyCasualty360 and ThinkAdvisor
Already have an account? Sign In Now
© 2024 ALM Global, LLC, All Rights Reserved. Request academic re-use from www.copyright.com. All other uses, submit a request to [email protected]. For more information visit Asset & Logo Licensing.








