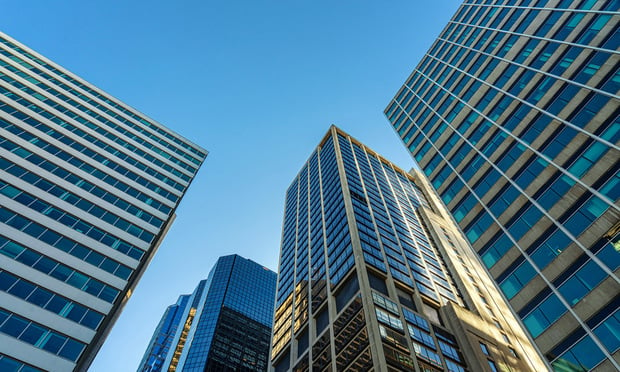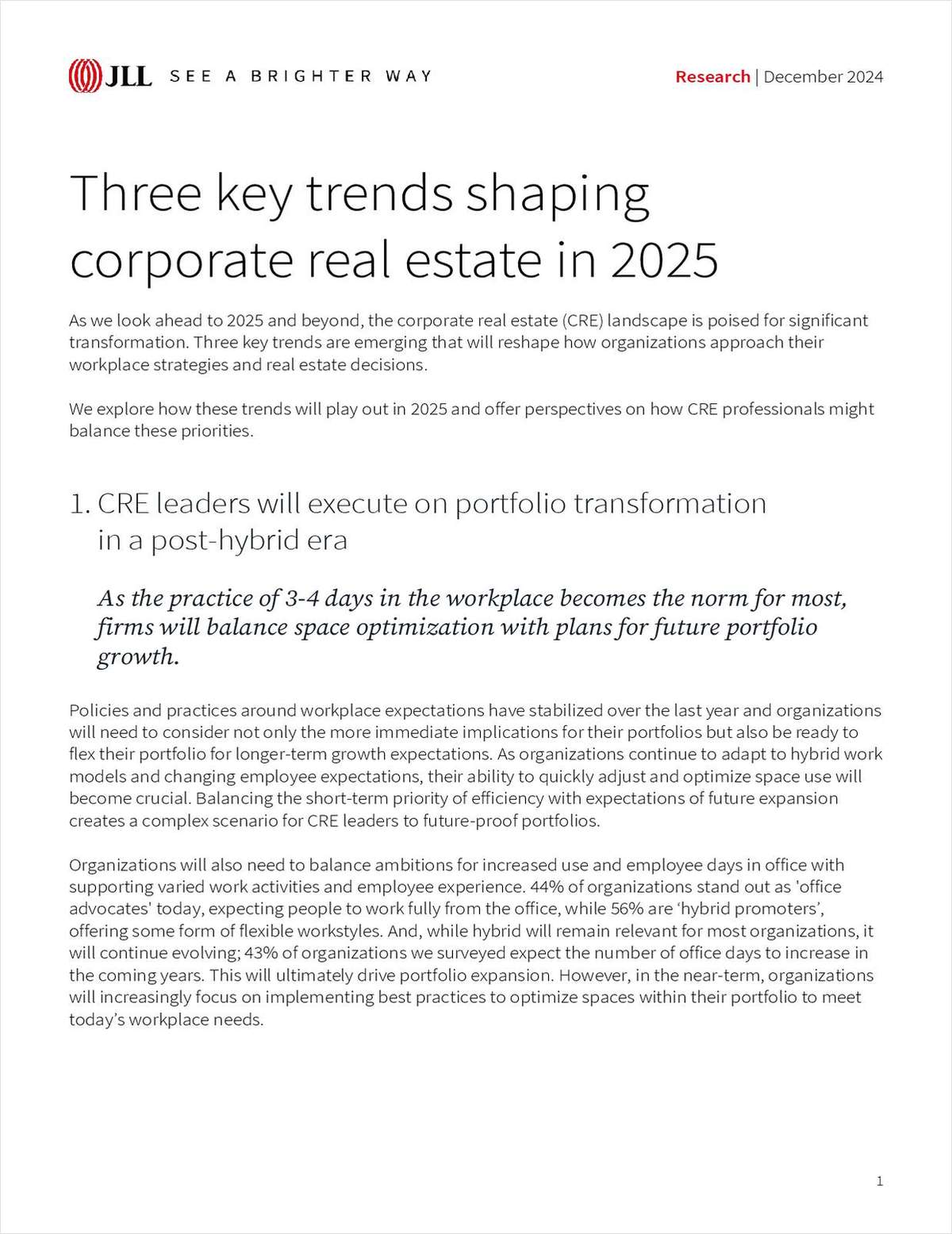NEW YORK CITY—Uber, the transportation-based company, has signed a lease for 52,350 square feet at 636-638 W. 28th St.—also known as the Terminal Stores Building—with Waterfront New York Realty Corp. The firm agreed to park its offices at the 1.2 million-square-foot, mixed-use property for more than 10 years.
The tenant was represented by JLL's Alexander Chudnoff, vice chairman; Dan Turkewitz, SVP; and Brittany Wunsch. The building owner, Waterfront New York Realty, was represented in-house by Christopher Flagg, VP; and directors Chris Pachios and Peter Pachios.
Uber opened its first New York office in May 2011 with just three employees operating out of a co-working space in Brooklyn. The JLL team represented the firm in its first expansion in November 2012, a relocation to approximately 3,500 square feet at 27-55 Jackson Ave. in Long Island City. In less than two years, Uber has grown from three employees to 50 people and now has plans to expand in its new space by 225 people.
The JLL team uncovered an unencumbered block of 52,350 square feet, with expansion options in the West Chelsea building. Uber will occupy a portion of the third floor and will relocate to the property from its Long Island City office in the fourth quarter.
The transportation-based technology company's new home is within a landmark district between 27th and 28th streets, less than two blocks from the High Line and three blocks from the greater Hudson Yards development project, including 10 Hudson Yards, the future home of SAP, Coach and L'Oreal; 30 Hudson Yards, the future home of Time Warner; and the extension of the new 7 train.
“This is another example of the phenomenal growth and maturation of the technology industry within New York City,” says Chudnoff. “The Terminal Stores Building is a tremendous location for the fast-growing company, and we were able to achieve options that enable Uber to proactively expand its business over the term of the lease.”
Formerly known as the Terminal Warehouse, the property was designed by George B. Mallory and constructed in 1891. The facility, which at one time had twin rail lines running through the building, was originally designed to be a transfer point for merchants receiving or shipping goods or products in and out of the city. In the 1980s, the building was home to the Tunnel nightclub which featured a long, narrow space with multiple rooms on several levels. Today, the building boasts a handful of creative tenants including Quirky, The Lab, Grimshaw Architects, Union Square Events, IO Media, Wichcraft and Dean and Deluca. In addition, Danny Meyer is opening a Blue Smoke offshoot, southern-style bar, for the Eleventh Avenue retail component of the building.
Want to continue reading?
Become a Free ALM Digital Reader.
Once you are an ALM Digital Member, you’ll receive:
- Breaking commercial real estate news and analysis, on-site and via our newsletters and custom alerts
- Educational webcasts, white papers, and ebooks from industry thought leaders
- Critical coverage of the property casualty insurance and financial advisory markets on our other ALM sites, PropertyCasualty360 and ThinkAdvisor
Already have an account? Sign In Now
*May exclude premium content© 2025 ALM Global, LLC, All Rights Reserved. Request academic re-use from www.copyright.com. All other uses, submit a request to [email protected]. For more information visit Asset & Logo Licensing.








