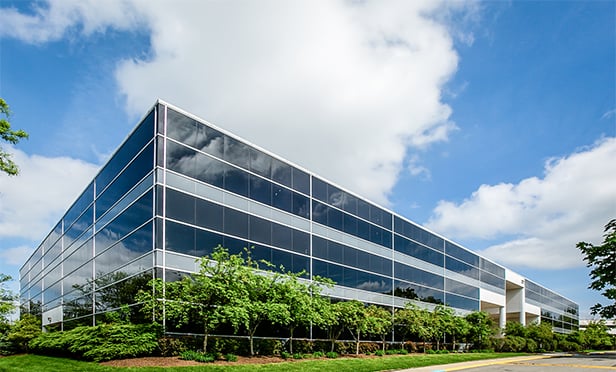CAMDEN, NJ–Politicians and public health officials celebrated the groundbreaking ceremony for a new community health center here that is being built on the site of a much smaller leased facility - while keeping it open - as a result of a creative public-private real estate deal. (See previous story).
The center, which will serve disadvantaged residents and homeless people, is to be built around the existing facility –while keeping it open.
U.S. Sen. Robert Menendez, Camden Mayor Dana Redd and State Sen. Donald Norcross joined Project H.O.P.E. executive Patricia DeShields and Kathy Grant-Davis of the New Jersey Primary Care Association to recognize the formal beginning of work on Project H.O.P.E.'s new 10,000-square-foot, $4.7-million community health center.
Recommended For You
Want to continue reading?
Become a Free ALM Digital Reader.
Once you are an ALM Digital Member, you’ll receive:
- Breaking commercial real estate news and analysis, on-site and via our newsletters and custom alerts
- Educational webcasts, white papers, and ebooks from industry thought leaders
- Critical coverage of the property casualty insurance and financial advisory markets on our other ALM sites, PropertyCasualty360 and ThinkAdvisor
Already have an account? Sign In Now
*May exclude premium content© 2025 ALM Global, LLC, All Rights Reserved. Request academic re-use from www.copyright.com. All other uses, submit a request to [email protected]. For more information visit Asset & Logo Licensing.








