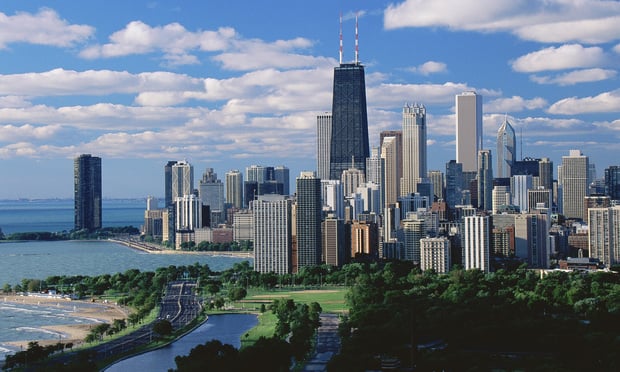CHICAGO—Hubbard Place is the third finalist in GlobeSt.com's ongoing coverage of the upcoming NAHB Multifamily Pillars of the Industry Awards Competition. The Awards Celebration, a unique virtual event, is set for October 2. To register for the awards presentation, click here.
[IMGCAP(1)]
This Week's Project: Hubbard Place
City: Chicago
Award Category: Best High-Rise Apartment — Nine or More Stories
Developer: Bentall Kennedy/The Habitat Co.
Management Firm: The Habitat Co.
Architect: Solomon Cordwell Buenz
Mission: “The mission was three-fold,” explains Habitat property supervisor Katrina O'Neill. “We wanted to build a luxury residential community with unsurpassed attention to detail for the enjoyment of all of our residents. We also wanted to enhance the River North community as a whole. The third piece was to meet ownership goals.”
Execution: This clear and straightforward mission statement produced a 450-unit high-rise in a section of the city that is a growing tech hub. In fact, as O'Neill explains, Motorola Mobility recently relocated into the nearby Merchandise Mart and new tech firms are following suit. Not surprisingly, the new high-rise, which opened its doors late last year, is a target for the upwardly mobile Gen-Yers who work in the area.
But O'Neill explains that while a younger crowd might be the major demographic, Baby Boomers tired of pushing lawn mowers are also flocking back to the city and to Hubbard Place, “So you get upwardly mobile professionals who are living side-by-side with the downsizing older generation.”
Residents of any age can take advantage of some pretty eye-popping offerings, such as an entire floor dedicated to amenities that include a billiards room, fitness center, gourmet kitchen residents can rent for private parties as well as a theater room, pool and sauna. In a major focus on linking the residents to local merchants, the space is also used for retailers to showcase their wares. “One of our retail partners who makes custom men's suits and shirts had a seminar here and got several orders for suits,” says O'Neill. “Our residents and our retail partners loved it.”
[IMGCAP(2)]
The partnership she refers to is one in a program dubbed Hubstops, wherein residents can get discounts from partner stores. Giving back to the community, the space is also a gallery for local artists.
Hubbard Place also gives back with its landscaped front plaza. A parking lot before construction, the space “can be shared with the entire community to enjoy."
“In addition to the plaza, the architecture is designed for a positive influence on the neighborhood,” says O'Neill. “The architecture was inspired by a 1960s French design with several curved elements and bays, not your typical box design. It has broken rhythmic forms and creates an exterior not found in most Chicago buildings.” She says that the attention to detail continues on the interior, with high-end fixtures and furnishings that include hardwood floors and custom cabinetry.
End Game: The property supervisor says Hubbard place succeeds at all levels. “It was a very thoughtful approach,” she says, “from the architecture to site planning to the impact we would have on the community. We were very careful to ensure that we were developing a property that would give the neighborhood what it needed.”
And in terms of meeting ownership goals, O'Neill reports that with a target date for stabilization of March 2015, Hubbard Place is already 95% filled.
© 2025 ALM Global, LLC, All Rights Reserved. Request academic re-use from www.copyright.com. All other uses, submit a request to asset-and-logo-licensing@alm.com. For more information visit Asset & Logo Licensing.








