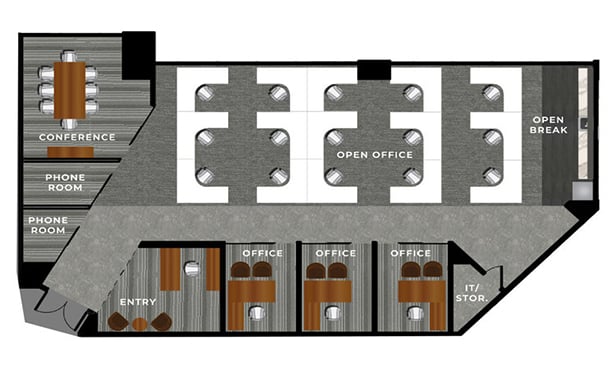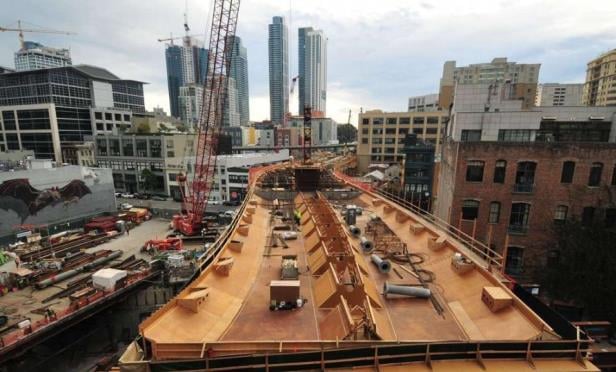CAMDEN, NJ—When Cooper University Health Care topped off its new 103,050-square-foot cancer facility in Camden, NJ, workers laid a final beam with the inscription “Building Hope.” Beyond providing hope through cutting-edge care and discoveries for those stricken with cancer, the MD Anderson Cancer Center at Cooper was built to create hope for the environment.
The center has been recognized by the US Green Building Council's New Jersey Chapter for setting a new standard for sustainability among health care facilities. The project received USGBC-NJ's Emerald Award earlier this month.
Built on three acres of previously contaminated brownfield, the MD Anderson Cancer Center at Cooper was designed by Langan Engineering and planned by project architect and LEED® coordinator Francis Cauffman. Partners Engineering & Science performed the mechanical, electrical and plumbing engineering. The goal was for the building to perform 18% above base code energy requirements. Unique and innovative features include:
- Carefully graded pedestrian paths accessible by all people on site and connected to adjacent campus amenities and mass transit
- Night-sky friendly, energy-efficient lighting that provides enough light for safety while meeting LEED® goals and lowering energy consumption
- Sustainable stormwater management systems that incorporate landscape areas and engineered systems for cleansing and infiltration that exceed local and state water-quality requirements
- Lush landscaping, including plantings in beds and pavings specially designed to minimize rooftop loading while creating a green, calming environment
- Redevelopment of a contaminated site through innovative approaches to soil reuse and removal of underground tanks
In addition to energy reduction and environmental remediation, the team of designers and planners also focused on indoor air quality in order to provide the optimal environment for patients with compromised immune systems, as well as for their families and the facility staff. This meant eliminating or minimizing human exposure to various chemicals by:
- Designing the ventilation system to a more stringent code than ASHRAE 62.1
- Monitoring outdoor air intake for pollutants
- Specifying low-emitting materials for all adhesives, paints, flooring and composite wood products
- Developing and enforcing a construction IAQ management plan
Finally, the team left a percentage of the building as shell space to provide maximum flexibility for future fit-outs and so those projects would require minimal disruption to center operations and the environment.
“Our focus has always been creating the most cutting-edge healing environment for our patients to allow us to give the best possible cancer care,” said Generosa Grana, MD, director of MD Anderson Cancer Center at Cooper. “Our new facility encompasses healing features for our patients, but also our community through the design and sustainability of the building.”
USGBC-NJ executive director Florence Block says, “It is a matter of social responsibility for a leading medical center to maintain an environment that is both healthy for all occupants and that protects the integrity of its surrounding area. In this case, the MD Anderson Cancer Center of Cooper has actually improved the surrounding environment while raising the bar for energy efficiency and interior air quality.”
Want to continue reading?
Become a Free ALM Digital Reader.
Once you are an ALM Digital Member, you’ll receive:
- Breaking commercial real estate news and analysis, on-site and via our newsletters and custom alerts
- Educational webcasts, white papers, and ebooks from industry thought leaders
- Critical coverage of the property casualty insurance and financial advisory markets on our other ALM sites, PropertyCasualty360 and ThinkAdvisor
Already have an account? Sign In Now
*May exclude premium content© 2025 ALM Global, LLC, All Rights Reserved. Request academic re-use from www.copyright.com. All other uses, submit a request to [email protected]. For more information visit Asset & Logo Licensing.








