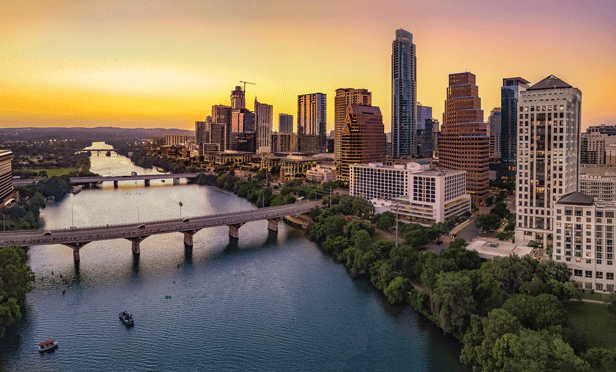PHOENIX—Trammell Crow Company, and joint venture partner Clarion Partners announce that construction has begun on Coldwater Depot Logistics Center, Phase 3, a 187,000-square-foot, class A speculative industrial building in Avondale. Construction is scheduled to be complete in the second quarter of 2015. This is the third and final phase of the venture's 66-acre master-planned Coldwater Depot Logistics Center industrial park.
Coldwater Depot Phase 3 will be the first distribution building developed in Southwest Phoenix in seven years that is specifically designed for 100,000 to150,000-square-foot warehousing requirements. This historically important user size range has been largely underserved as new developments in recent years have focused on much larger buildings. Much of the existing inventory of smaller distribution buildings are now 20 to 30 years old and do not have desirable attributes such as 30-foot clear height, 52-foot by 60-foot column spacing, ample truck maneuverability, trailer parking and the ability to secure truck courts.
“The Coldwater Depot Logistics Center project has been a tremendous success for the TCC/Clarion venture given the quality of buildings, location along the Interstate 10 freeway and growth and demand within the submarket,” says Cathy Thuringer, principal with Trammell Crow Company's business unit. “This third phase will target the smaller industrial user, a segment of the market that has become increasingly active as the economy continues its recovery.”
Thuringer tells GlobeSt.com, “There is a trend we're seeing with smaller users coming back to the market and we're responding to market demand. This group is the bread and butter of the industrial market. Most of what is being built is in the 250-300,000-square-foot range, but we're seeing increased user health, seeing that demand to bring product back to the smaller user; that is what the third phase is all about.”
Coldwater Depot Phase 3 sits on 11.7 acres along Interstate 10 at 127th Avenue in the heart of the Southwest Phoenix industrial market. The site is minutes from Loop 101, Loop 303 and I-17, with close proximity to Sky Harbor International Airport and downtown Phoenix. The facility has access to local, regional and national markets via an integrated network of interstate and intrastate freeways. Local amenities include Avondale City Center, Gateway Pavilions, Shops at Alameda Crossing, Gateway Crossing, Hilton Garden Inn, Homewood Suites, The Estrella Falls Regional Mall and Wigwam Golf Resort & Spa.
Rusty Kennedy, Dan Calihan and Pat Feeney with CBRE's Phoenix office have been appointed the leasing agents for the building. Butler Design Group is the architect and Renaissance Companies will serve as the general contractor.
Want to continue reading?
Become a Free ALM Digital Reader.
Once you are an ALM Digital Member, you’ll receive:
- Breaking commercial real estate news and analysis, on-site and via our newsletters and custom alerts
- Educational webcasts, white papers, and ebooks from industry thought leaders
- Critical coverage of the property casualty insurance and financial advisory markets on our other ALM sites, PropertyCasualty360 and ThinkAdvisor
Already have an account? Sign In Now
*May exclude premium content© 2024 ALM Global, LLC, All Rights Reserved. Request academic re-use from www.copyright.com. All other uses, submit a request to [email protected]. For more information visit Asset & Logo Licensing.








