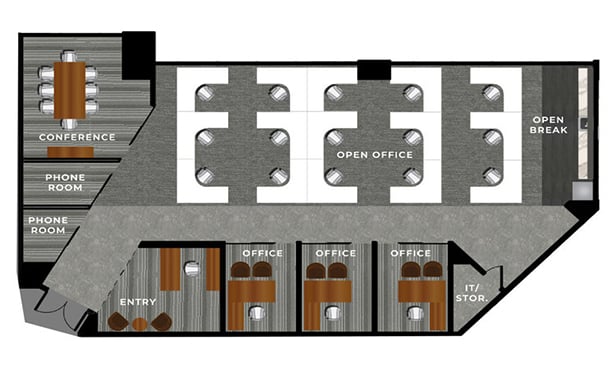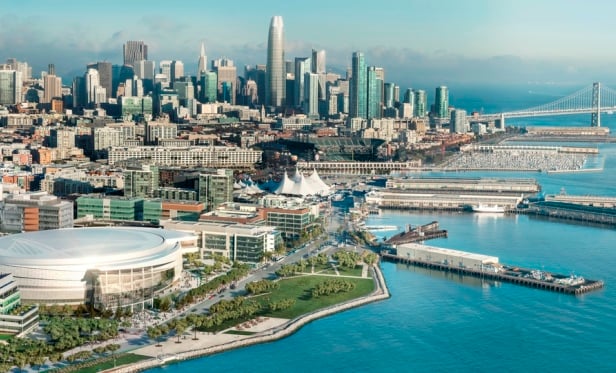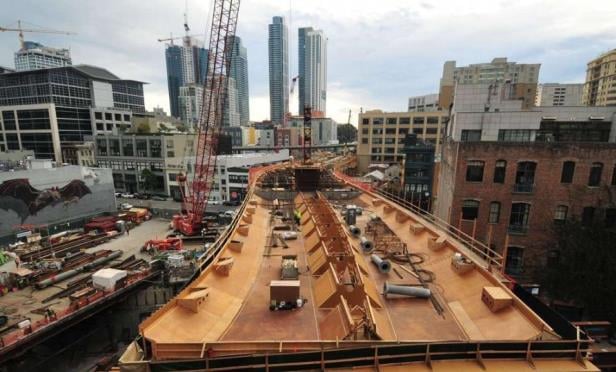TAMPA, FL—Skanska is on a roll. Besides winning a $101 million bid to build the Patricia & Phillip Frost Museum of Science, one of the largest and most iconic structures now underway in Miami, the Skanska / HOK design-build team is pressing forward on a huge project at Tampa International Airport (TPA).
Skanska / HOK and TPA unveiled the design for a $122.5 million renovation and expansion of the airport's main passenger terminal. The terminal expansion and modernization is part of an initial expansion phase that will eventually double the capacity of the airport.
To give you an idea of the scope of the project, TPA currently serves over 17 million passengers per year. The renovations also aim to offer a better travel experience for guests. The project is set for completion in Nov. 2017.
“TPA was the world's first airport to use a hub-and-spoke plan, in which passengers are shuttled from a central terminal to satellites, and the first to utilize automated people movers,” says Leesa Coller, HOK's design principal for the project. She says the new design “expands and enhances” the original terminal design and allow TPA to “accommodate incremental long-term growth while improving the services it provides to passengers, airlines and all of its tenants.”
For example, the design morphs the existing facility into an open and airy terminal, with primary east- and west-facing curtain wall and metal panels enveloping the terminal's concrete aesthetic. Custom glass will signify entries into the new shuttle stations. Privacy glass will enclose restaurant and event spaces while delivering natural light deep into the space.
“TPA's vision and HOK's iconic design for the main terminal will create a new front door to the Tampa Bay community,” says Beth Bernitt, a senior vice president in HOK's Tampa office. “The project will directly contribute to regional economic development by making the terminal a true destination.”
Ultimately, the project will add 55,000 square feet, which is about the size of a football field, to the terminal's third-floor transfer level. The plans include about 15,000 square feet of indoor public seating and large outdoor terraces, as well as new retail and lounge seating. The design also calls for private spaces with work space for business travelers, family areas, green plant zones, and art installations.
“Each airside portrays a distinct aspect of the Tampa Bay area—breezy and beautiful beaches, the region's vibrant art scene, the city's rich historic roots or the inherent verdant tropical vegetation—integrated with a new comprehensive concessions program,” says Coller. The terminal project is a component in TPA's $943-million Phase I master plan, which includes a new consolidated car rental center and a 1.4-mile automated people mover system.
Continue Reading for Free
Register and gain access to:
- Breaking commercial real estate news and analysis, on-site and via our newsletters and custom alerts
- Educational webcasts, white papers, and ebooks from industry thought leaders
- Critical coverage of the property casualty insurance and financial advisory markets on our other ALM sites, PropertyCasualty360 and ThinkAdvisor
Already have an account? Sign In Now
© 2024 ALM Global, LLC, All Rights Reserved. Request academic re-use from www.copyright.com. All other uses, submit a request to [email protected]. For more information visit Asset & Logo Licensing.








