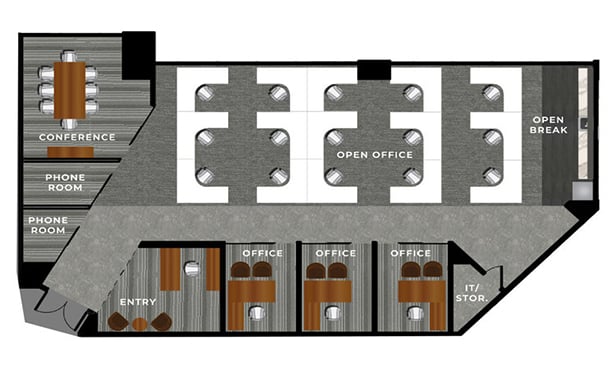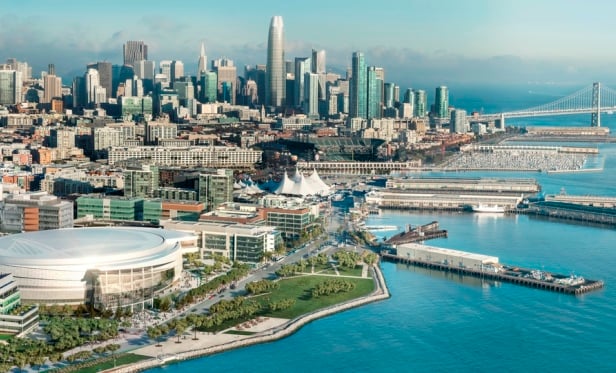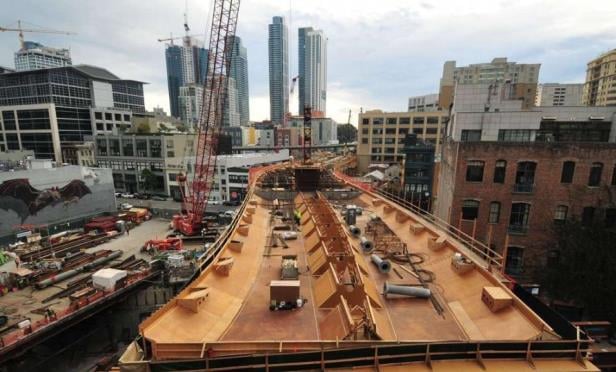MORRISTOWN, NJ—Hollister Construction Services recently completed the transformation of the historic Vail Mansion in downtown Morristown into Jockey Hollow, a new, four-part restaurant. Because of the building's listing on the National Register of Historic Places, the construction project involved a highly complicated retrofit of the mansion, enabling celebrated chef/restaurateur Chris Cannon to realize his vision for the concept.
Built in 1917, the Vail Mansion was commissioned by Theodore N. Vail, the first president of AT&T, as an Italian Renaissance palazzo-style mansion to house his extensive collection of art and family inventions. Vail never actually lived in the building, and it later served as the Morristown town hall and police headquarters. The Residences at Vail Mansion, luxury condominiums with extensive amenities and below-grade parking, were wrapped around the mansion in a 2007 construction project.
The centerpiece of Jockey Hollow is the 18,000-square-foot mansion, which is listed on the National Register of Historic Places. Transforming the building to accommodate a contemporary restaurant destination required Hollister's construction team to solve a number of challenges, says Hollister vice president of construction Brendan Murray.
The building does not contain dedicated chases like new structures, and running mechanicals on the building exterior was prohibited by the building's landmark status. Hollister's team employed a variety of hidden ducts -- including an abandoned dumb waiter, interior shafts and an elevator -- to deliver the infrastructure necessary for a major restaurant operation.
Outfitting the restaurant's second floor kitchen was particularly tricky, where a former parlor was redesigned to accommodate a large full-service kitchen without compromising the floor and the ornate plasterwork on the ceiling of the Vail Bar, a 1920s style cocktail lounge, directly below. Hollister raised the floor of the kitchen so that wiring, plumbing and vents could be installed without affecting the building's interior.
In the restaurant's first-floor Oyster Bar, a set of false ceilings attached to the existing ceilings provide modern lighting and fire detection and suppressions systems, taking advantage of custom soffets and other hidden ductwork. Ornate teak wall hangings were applied with removable adhesives to avoid damaging existing, historic walls.
Near the basement rathskeller, the restaurant's wine cellar incorporates the recently uncovered, existing wine cellar walls, with cylindrical holes once used for wine bottles in the early 20th century. The second floor dining areas look out on the formal gardens and reflecting pond facing South Street in the center of Morristown.
You can see some of the renovation work at Jockey Hollow and hear from Brendan Murray and Andy Goetting of Hollister in this exclusive video tour produced for GlobeSt.com by StateBroadcastNews.com.
Want to continue reading?
Become a Free ALM Digital Reader.
Once you are an ALM Digital Member, you’ll receive:
- Breaking commercial real estate news and analysis, on-site and via our newsletters and custom alerts
- Educational webcasts, white papers, and ebooks from industry thought leaders
- Critical coverage of the property casualty insurance and financial advisory markets on our other ALM sites, PropertyCasualty360 and ThinkAdvisor
Already have an account? Sign In Now
*May exclude premium content© 2025 ALM Global, LLC, All Rights Reserved. Request academic re-use from www.copyright.com. All other uses, submit a request to [email protected]. For more information visit Asset & Logo Licensing.








