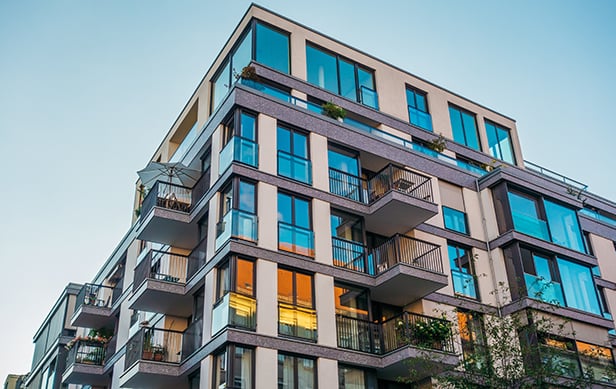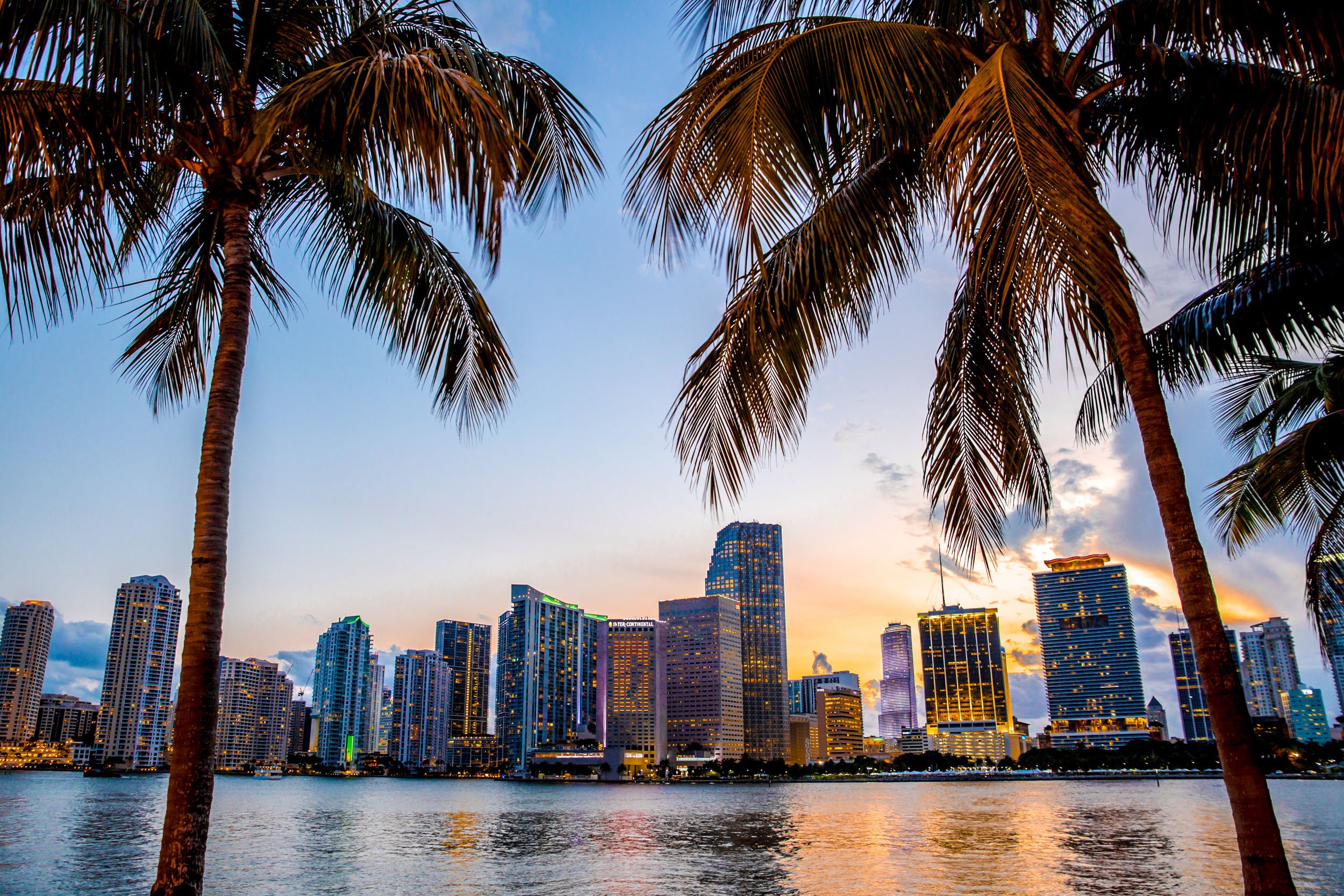BERKELEY, CA–Olympic Residential Group (Olympic) recently began construction on a Class A, 99-unit residential, mixed-use development at 2121 Dwight Way in Berkeley. The location along Shattuck Avenue in downtown is in close proximity to public transit and popular restaurants, retailers and the University of California, Berkeley. The site was acquired by Olympic in February after the completion of all project approvals and the project is scheduled to be completed in the summer of 2016.
Dan Deibel, president of Olympic, tells GlobeSt.com: “The City of Berkeley spent years creating the downtown plan, which allows the density and intensity of our building with six stories and nearly 200 units per acre. Berkeley is in high demand because it is an affordable option to living in San Francisco.”
The target renter profile includes an eclectic mix of young professionals attracted to the transit-oriented location, empty nesters, university faculty and students looking for a high-quality housing option near the campus. In addition to the 99 units and a leasing office, the community will include 5,100 square feet of ground floor retail space suited for a café and neighborhood-serving specialties. The apartment homes are composed of a mix of studio, one-bedroom, and two-bedroom units ranging in size from 500 to approximately 1,100 square feet. The apartments will include features such as kitchens with European-style cabinets, quartz countertops, stainless steel appliances and full-size front-load washer-dryers. The units also include expansive floor-to-ceiling windows, nine-foot ceilings, eight-foot doors, hard-surface floors throughout and air conditioning.
Olympic will pursue LEED gold certification for the Christiani Johnson Architects-designed building. The building amenities include a 3,875-square-foot roof deck with panoramic views of San Francisco, outdoor fireplaces, an outdoor kitchen and gas grills. There is a communal room that is designed to host small gatherings and opens up to a large landscaped courtyard, featuring a fountain and outdoor seating. The ground floor lounge provides a community gathering space that includes game tables, shuffleboard, high-definition television and Wi-Fi. There will also be electric vehicle charging stations and car share parking spaces for resident and public use. The pet-friendly development will have outdoor play spaces and a dog-washing station.
Construction financing is being provided by MUFG Union Bank in San Francisco. The general contractor is Western National Builders of Irvine and Milpitas. Western could not provide additional information to GlobeSt.com on the project at this time but we will update this story if we learn more.
Olympic, based in San Carlos, CA, is a residential mixed-use development company specializing in infill housing in California. The company was founded in 2012 by Deibel, a Bay Area multifamily development veteran who was formerly the managing director of Palo Alto-based Urban Housing Group, and held executive construction and development positions at Sares Regis Group. Olympic is focused on development in job-centric, supply-constrained, high-growth markets where demographics, employment growth and rental market fundamentals support new development and provide a strong basis for creating long-term value.
© 2025 ALM Global, LLC, All Rights Reserved. Request academic re-use from www.copyright.com. All other uses, submit a request to [email protected]. For more information visit Asset & Logo Licensing.








