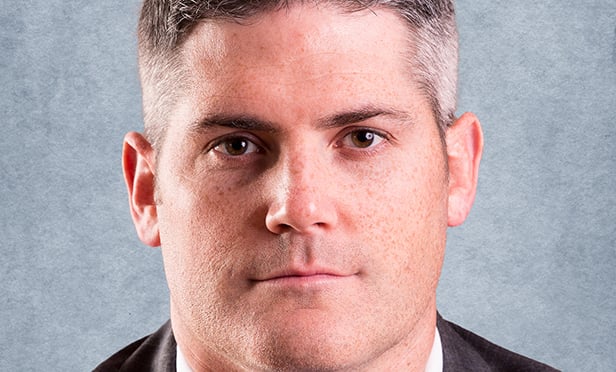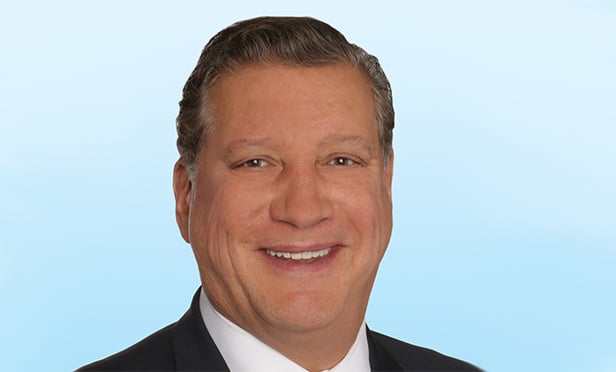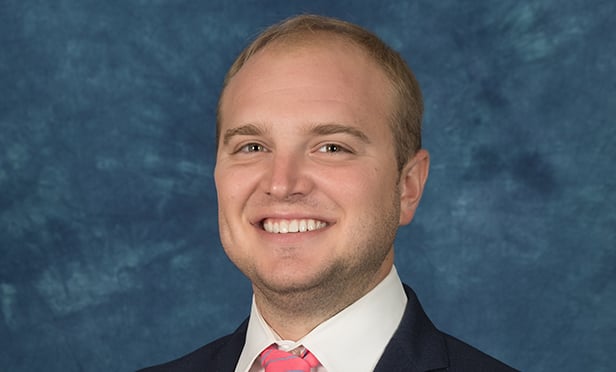Part 2 of 2
SAN DIEGO—Flexibility is the keyword in office space design, whether you're a traditional user or more “creative,” Deborah Elliott, principal with ID Studios Inc., the interior-design and strategic-planning firm that worked on Moss Adams LLP's recent space transformation at La Jolla Commons, tells GlobeSt.com. In Part 1 of this story, we spoke exclusively with Carisa Wiesniewski, partner-in-charge with Moss Adams, about what the transformation did for her firm; for Part 2, we spoke exclusively with Elliott about trends she is seeing in office design for more-traditional users.
GlobeSt.com: How does doing interior creative-space design for users in a more-traditional field like accounting differ from interior design for strictly creative fields?
Elliott: Strictly creative fields have always looked to leverage the process of collaboration to improve their profitability and competitive edge, dedicating more areas to that type of environment. Traditional businesses are taking the cue since they realize the new generation of workers is requiring more-flexible and collaborative space. They also utilize technology to reduce the need for storage (paperless) in the workplace, allowing for a smaller workstation footprint.
GlobeSt.com: What are some interior-design trends you're seeing for office space in San Diego?
Elliott: Creative space was more of an “outlier” in the past and is now much more “in demand.” The open/collaborative team environment is receiving the planning and design emphasis vs. the executive/closed environment. Walls are turning into glass; workstation heights are coming down. Offices are being located inboard, giving open plan stations the natural light. Office sizes are coming down, and same-size-for-all is becoming more common. Access to natural light is a typical and common request, and alternate and flexible work/meet/collaborative locations are typical.
GlobeSt.com: How do urban interiors differ from suburban ones here?
Elliott: Urban space tends to have multiple options for amenities available within a short walk/distance, so they are not a requirement as part of the office space. Suburban space may require that all of the amenities be designed into the space, including coffee/break areas, cafeterias, fitness facilities, flexible meeting space, training space, etc. Transportation, parking and biking to work can also weigh into the space needs, depending on the location. Well-being of the staff and healthy choices are prime on the list of all human-resource departments.
GlobeSt.com: What else are you noticing about interior design for office?
Elliott: Aesthetically speaking, many clients have embraced a more “authentic” use of materials, exposing elements that we used to clad or hide. This stripped-down feel provides a more casual environment that falls in line with the paradigm of collaboration and connection. A conference or conversation can happen anywhere and turn into an idea that makes a difference. LEED and sustainability have become more “typical.” Inspiring employees and providing a great work environment is often the main goal of a new space. Innovation, creativity, collaboration—all buzzwords that resurface with our clients.
© 2025 ALM Global, LLC, All Rights Reserved. Request academic re-use from www.copyright.com. All other uses, submit a request to [email protected]. For more information visit Asset & Logo Licensing.








