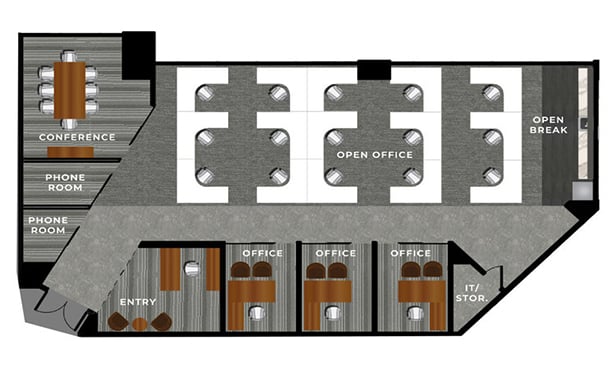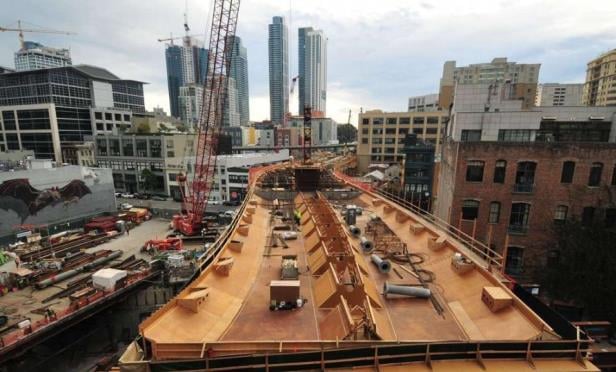IRVINGTON, NJ—New York architecture and design firm Perkins Eastman is tackling a huge design challenge to reimagine the former Irvington General Hospital site as a new mixed use development.
“We were called in at the very initial stages, when the client was trying to develop a strategy for what to do with the site,” Eric Fang AIA, LEED AP, associate principal with Perkins Eastman, tells GlobeSt.com exclusively. “We're looking at how to create a new community, a new image to reposition the site, because it has been a hospital historically and has been vacant for so long it doesn't have the best possible connotations for the past several years.”
Fang says he and his team were “blown away” by the site's views to New York and across the valley to the west. “We tried to make the most of that and almost conjure up an image of a hill town, and position those buildings to maximize those views,” he says. “We also wanted to fashion a first phase that would be buildable, because we know this site has defied development for many years, many different attempts, so we needed to come up with a smart strategy for getting things started.”
Success is starting to take shape on the project. Earlier this month, Irvington Mayor Tony Vauss and HillTop Partners hosted the groundbreaking ceremony for The HillTop, the first phase of the new residential and mixed-use development.
It's the first of its kind for the Township of Irvington, NJ, and part of a significant campaign to transform the community by introducing quality market-rate and affordable housing, new retail and commercial space, dining options, and a pre-school. The development takes place on the six sloping acres formerly occupied by Irvington General Hospital, which shuttered nearly a decade ago.
The first phase of The HillTop will include a five-story, 110,000 sf residential building comprising 115 units, with subsequent phases to comprise 700 mixed-use units and 15,000 sf of retail and commercial space.
The HillTop's unique context and site qualities make for a great opportunity to create a dynamic community that sits comfortably within this Irvington neighborhood.
“It's a large site, so we had the opportunity to create a whole new place up here, it's not just one building,” says Fang. “We feel the character of this area offer a real chance for a new image.
Perkins Eastman is designing a series of six “key places” built on a human scale. The centerpiece of the redevelopment is The Steps, a gathering space for sitting, meeting and outdoor dining, located along Chancellor Avenue and becoming the neighborhood's main entranceway. The Steps will feed into The Courtyard, a central area with abundant green space that will serve as the community's “front door.”
“We designed this development to respond to the site's natural topography,” says Fang. “In so doing, building massing is arranged to minimize the overall impact of their heights and ensure that residents will enjoy remarkable views in all directions, with a particular emphasis toward the east, with the Manhattan skyline within view. The buildings will step down to follow the hill's contours and be broken up to create the sense of a residential village as opposed to a project or complex.”
HillTop Partners is a joint venture between Irvington-based Kapwood, LLC, a real estate development firm focused on urban revitalization, and New York-based Urban Builders Collaborative, the development arm of Lettire Construction. HillTop Partners purchased the site from the Township in 2013.
Want to continue reading?
Become a Free ALM Digital Reader.
Once you are an ALM Digital Member, you’ll receive:
- Breaking commercial real estate news and analysis, on-site and via our newsletters and custom alerts
- Educational webcasts, white papers, and ebooks from industry thought leaders
- Critical coverage of the property casualty insurance and financial advisory markets on our other ALM sites, PropertyCasualty360 and ThinkAdvisor
Already have an account? Sign In Now
*May exclude premium content© 2024 ALM Global, LLC, All Rights Reserved. Request academic re-use from www.copyright.com. All other uses, submit a request to [email protected]. For more information visit Asset & Logo Licensing.





