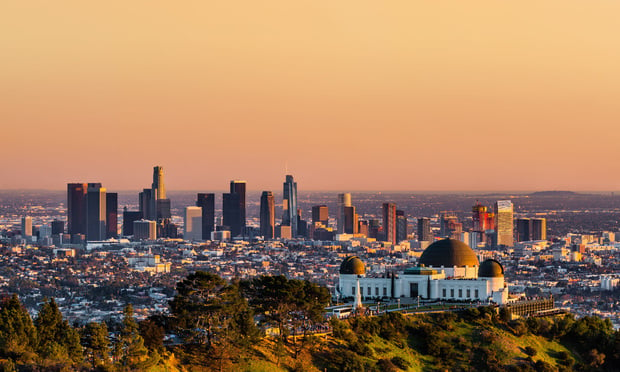SAN FRANCISCO–Following on the heels of its One Henry Adams multifamily development in Showplace Square, a second multifamily development at 8th and Brannan Streets is now under construction, according to Equity Residential. Located in the Design District, the 383,000-square-foot development will ultimately house 449 apartment residences on nearly 4.5 acres.
Jim Kelly, first vice president of development for Equity Residential, tells GlobeSt.com: “There are many innovative and exciting aspects to 8th and Brannan. Not the least of which is the fact that this community is projected to be our first LEED Platinum development in Northern California. We are re-using much of the wood from the former exhibition hall that was on the property, and the 1,000 photovoltaic solar panels on the roof will produce enough energy to fulfill approximately 89% of 8th and Brannan's common area needs.”
Contributing to a more livable community, the project will feature 37,000 square feet of open space designed by CMG Landscape that will include a redwood grove, roof deck for residents, multiple terraces connecting to amenity spaces in the building, and market and garden mews connecting Brannan Street to Bluxome Alley.
“One of the signature amenities at 8th and Brannan is the Redwood Grove we're planting within the immense central courtyard. The Grove is going to be a very special place to gather with family and friends, or simply relax in the outdoors. In addition to the Grove, there is an incredible rooftop amenity deck with stunning views of downtown, where you'll find expansive decks and seating areas featuring numerous outdoor amenities such as fire pits and barbecues. So even though you're in living in the middle of the city, 8th and Brannan presents numerous opportunities for enjoying the outdoors,” says Kelly.
To reduce the scale of the project and provide a distinct identity to each portion of the community, the development's architectural firm, David Baker Architects, has articulated the design to incorporate a mix of exterior treatments including a pleated metal “fabric” at the corner of 8th Street and Bluxome Alley; a “corduroy fabric” fronting 8th and Brannan, and an “eyelet fabric” exterior treatment on the Market Mews public paseo portion of the development.
The retail within the development is designed to feature several neighborhood restaurants, and will also include more than 3,000 square feet of space leased to a local non-profit organization that supports low-income entrepreneurial chefs and start-up food businesses.
Scheduled for completion in spring 2017, the community features resident amenities including an expansive fitness center with cardiovascular and weight equipment, a roof deck and outdoor lounge, a club house complete with a demonstration kitchen, a bike repair shop, parking for 432 bicycles, parking for 422 cars, extra storage options, and a pet spa.
“We continually strive to curate living environments that appeal to working professionals, couples and families. In addition to architecture that is respectful to the area's design history, the 8th and Brannan development serves to enhance the pedestrian experience with multiple outdoor gathering spaces and neighborhood-serving retail amenities,” says Kelly.
Want to continue reading?
Become a Free ALM Digital Reader.
Once you are an ALM Digital Member, you’ll receive:
- Breaking commercial real estate news and analysis, on-site and via our newsletters and custom alerts
- Educational webcasts, white papers, and ebooks from industry thought leaders
- Critical coverage of the property casualty insurance and financial advisory markets on our other ALM sites, PropertyCasualty360 and ThinkAdvisor
Already have an account? Sign In Now
*May exclude premium content© 2025 ALM Global, LLC, All Rights Reserved. Request academic re-use from www.copyright.com. All other uses, submit a request to [email protected]. For more information visit Asset & Logo Licensing.








