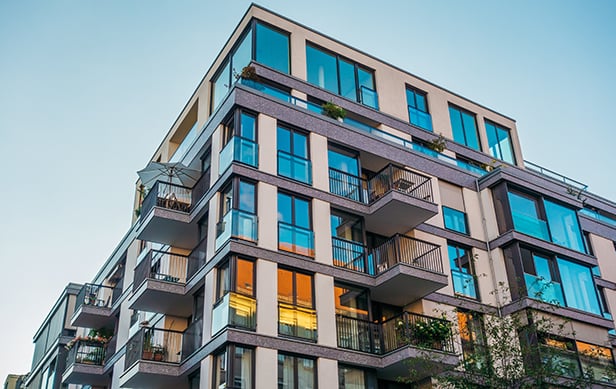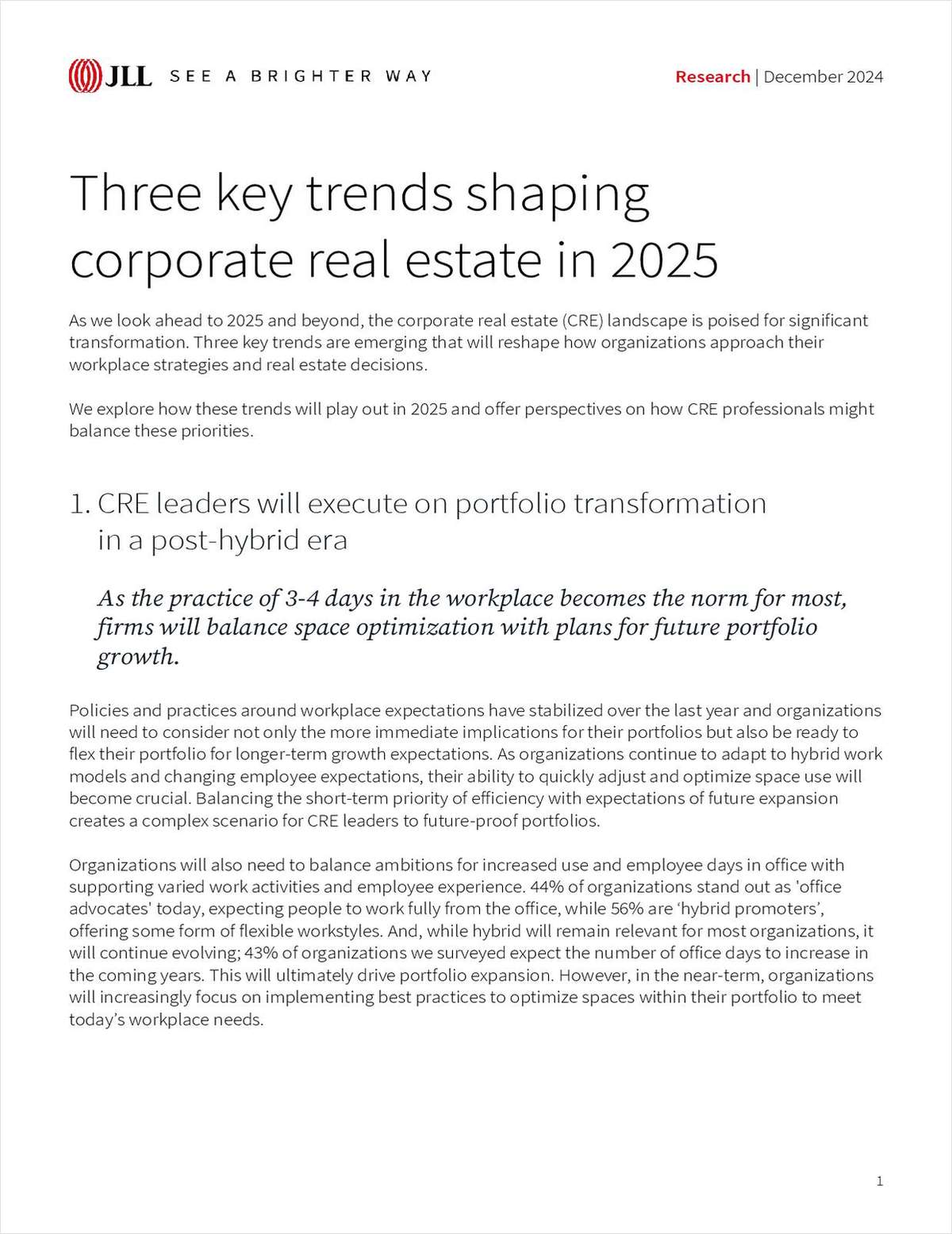PHOENIX—The Phoenix office of JLL has closed the sale of The Hangars at 5615, a major, state-of-the-art office and hangar facility with direct runway access to Phoenix Mesa-Gateway Airport, the hub of Phoenix's up-and-coming aerospace corridor. The Hangers sold for $7 million.
Although the property is currently 100% vacant, it is being acquired by an investor with an expected commitment for approximately half of the space.
Bill Honsaker, managing director of JLL, tells GlobeSt.com, “The aviation / aerospace industry is one of the strongest science and technology sectors in Phoenix, and Gateway is showing tremendous success. This transaction signifies that. In addition, there is a major international company showing serious interest in Gateway. It's down to two choices—Gateway and another location. This company would make a significant capital investment and produce many high-level jobs. One reason the user has expressed interest in the area is the abundance of vendors servicing like-kind companies. Gateway is poised for success.
“At 73,826 square feet, this is one of the largest hangar facilities on the West Coast,” says Honsaker. “The Hangars' new owners have had strong tenant interest from the very beginning of this process, and we expect that interest to continue as they lease out the building. The unique amenities of this project, the growth of Phoenix-Mesa Gateway Airport and the growth of Arizona's aerospace sector as a whole have put them in a great position.”
Honsaker, along with JLL colleagues Steve Larsen, Riley Gilbert, Tom Turley and Jordan Kissel, represented the property seller in the transaction. CRESA represented the property buyer, Southwest Jet Center.
The Hangars at 5615 is located at 5615 S. Sossaman Rd., at the north entrance of Phoenix-Mesa Gateway Airport in Mesa, Arizona. Built in 2007 and 2008 as a full-service maintenance, repair and overhaul facility for former jet aircraft producer Hawker Beechcraft, the 73,826-square-foot project includes approximately 22,900 square feet of high-end office space flanked by two, fully air-conditioned hangars totalling 25,800 and 25,140 square feet.
Other features of the building include a contemporary main lobby, executive offices, conference rooms, a kitchen and locker rooms. The hangar space features 28' door heights, 159' door openings, a compressed air foam fire suppression system and HVLS fans throughout. The 5.6-acre site includes adjacent land for expansion.
“The Gateway Airport submarket is growing, and Phoenix aerospace companies are growing as well,” says Gilbert. “This site accommodates both of those very positive trends.”
Want to continue reading?
Become a Free ALM Digital Reader.
Once you are an ALM Digital Member, you’ll receive:
- Breaking commercial real estate news and analysis, on-site and via our newsletters and custom alerts
- Educational webcasts, white papers, and ebooks from industry thought leaders
- Critical coverage of the property casualty insurance and financial advisory markets on our other ALM sites, PropertyCasualty360 and ThinkAdvisor
Already have an account? Sign In Now
*May exclude premium content© 2025 ALM Global, LLC, All Rights Reserved. Request academic re-use from www.copyright.com. All other uses, submit a request to [email protected]. For more information visit Asset & Logo Licensing.








