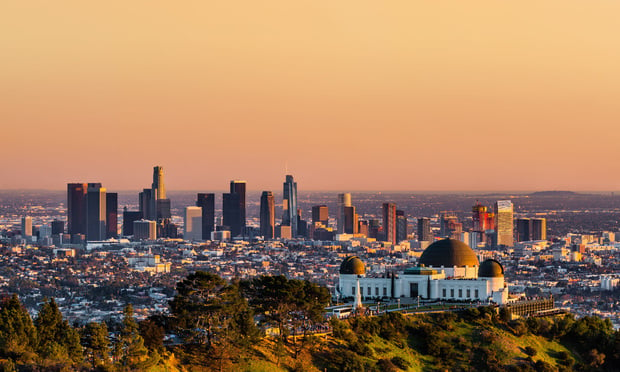SAN FRANCISCO—Once complete, the residences within 181 Fremont will be the highest-elevation homes west of Chicago and the only residential tower in San Francisco to be pre-certified LEED Platinum, according to developer, Jay Paul Company. Above-ground construction commenced recently on the 70-story residential and office tower designed by Heller Manus Architects.
The $540 million tower is located directly adjacent to the new Transbay Transit Center and is comprised of 432,000 square feet of class-A office space, 67 luxury condominium residences on the top 17 floors and 3,000 square feet of retail space on the 7th floor. The commercial offices will feature column-less open floor plates offering optimum flexibility, 9.6-foot finished ceiling heights, and floor-to-ceiling glass curtain walls providing prime views of Transbay Park, the surrounding neighborhood and Bay. It will also include a pedestrian-friendly lobby, 88-stand bike shed with private stalls and an underground valet parking garage. Newmark Cornish & Carey is responsible for leasing the building's commercial space.
ARUP is the structural engineer for the record-setting 181 Fremont. The 706,617-square-foot structure is engineered to take wind forces as well as seismic shifts. The steel and glass tower with structural exoskeleton design and saw-tooth curtain wall system is anchored by deep construction shafts.
Sustainable features include a water-recycling system that will capture, treat and reuse greywater and rainwater, as well as a unique glass curtain wall system, which maximizes natural light, improving the quality of light while reducing power consumption. Other sustainability features include a comprehensive transportation plan and regionally sourced building materials.
Matt Lituchy, CIO of Jay Paul Company, tells GlobeSt.com: “We are excited for construction to rise above ground on 181 Fremont, and are committed to making this once-in-a-lifetime residential and office building a global destination.”
With residential interior designed by Orlando Diaz-Azcuy, the residences within 181 Fremont begin at the 54th floor, offering views overlooking the landmarks of San Francisco.
“The homes have refined living spaces that define modern classicism with distinctive layouts, and are more spacious and stunning than any that have come before to the San Francisco market,” added Alan Mark, president and founding partner of The Mark Company, exclusive marketing and sales firm for the 181 Fremont Residences.
Privacy and security are at a premium with a maximum of four homes on each of the building's top 16 floors. These floor plans range from more than 1,200 square feet to approximately 7,000 square feet for the 70th full-floor penthouse.
During the past 35 years, Jay Paul Company has developed more than 8 million square feet of prime office and research space throughout California—with an additional 6 million square feet in active development. The company specializes in large scale, environmentally sustainable projects for such companies as Boeing, Sun Microsystems, Sony, Hewlett-Packard, Microsoft, Google and Amazon.
Want to continue reading?
Become a Free ALM Digital Reader.
Once you are an ALM Digital Member, you’ll receive:
- Breaking commercial real estate news and analysis, on-site and via our newsletters and custom alerts
- Educational webcasts, white papers, and ebooks from industry thought leaders
- Critical coverage of the property casualty insurance and financial advisory markets on our other ALM sites, PropertyCasualty360 and ThinkAdvisor
Already have an account? Sign In Now
*May exclude premium content© 2025 ALM Global, LLC, All Rights Reserved. Request academic re-use from www.copyright.com. All other uses, submit a request to [email protected]. For more information visit Asset & Logo Licensing.








