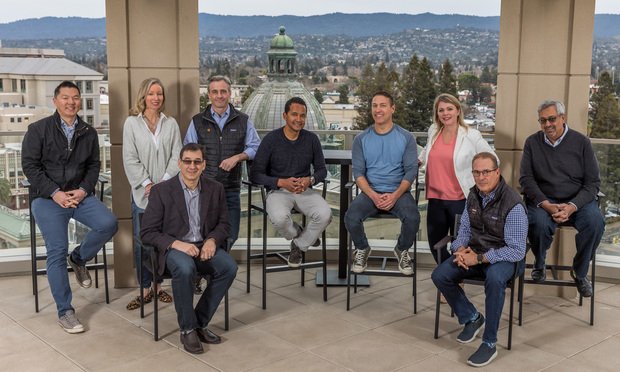NASHVILLE—How do you serve struggling artists and avoid a bargain-basement feel to the apartments you design for them? That was one of the questions faced by Smith Gee Studio here, this week's finalist in the National Association of Home Builders' Pillars of the Industry Awards. Hint: Budget creatively. (To register for the awards presentation, click here.)
[IMGCAP(2)]
This Week's Project: Ryman Lofts
City: Nashville
Award Category: Best Affordable Apartment community up to 100 Units
Developer: Metropolitan Development and Housing Agency of Nashville
Architect & Designer: Smith Gee Studio, LLC
Mission: “The original vision was to create affordable housing for an under-served but integral part of Music City, which was artists of all different varieties and natures—performing and visual artists,” says Dallas Caudle, a principal at Smith Gee Studio here. “It's something our community values and supports and encourages as much as possible, but we weren't providing dedicated affordable housing in the urban core for that population. So the goal was to create that place.”
Execution: The future site of Ryman Lofts was a vacated 20-acre brownfields site formerly occupied by industrial users and a hospital facility, says Caudle. In the NAHB Pillars application, he explains that “Mayor Karl Dean and the Music City Music Council called on the Metropolitan Development and Housing Agency to develop the project utilizing Low-Income Housing Tax Credits.”
The Authority cleaned up the toxic remnant of former uses and sold off its acreage. The Lofts now sits on 2.3 acres of that master parcel. (The rest went for a mix of both public and private development, the architect explains.)
There were challenges, as there always are, in creating affordable housing space that doesn't look like bargain-basement living. Caudle explains that they achieved that through some creative uses of the city, state and federal monies granted to the project.
“We took a relatively aggressive approach,” he says. In conjunction with the Metropolitan Arts Commission, “We held a series of focus groups with artists to define what elements were important to them. That allowed us to strip away a lot of preconceived notions of what's required. We streamlined the design to provide as much budget as possible to the things the artists found the most valuable.”
[IMGCAP(1)]
There were 12 artists in the focus groups, ranging from members of the Nashville Symphony to writers and painters. The budget also left enough funds to pursue—and win—a LEED Silver certification, a requirement in all publicly funded projects.
End Game: “The project's namesake, Captain Thomas Ryman, lived nearby,” the application explains, “and he constructed the Ryman Auditorium, historic home of the Grand Ole Opry.”
The identification with a legendary local arts patron was wise, but the identification of how artists define their needs was a practical necessity, allowing the architect to reallocate funds to necessary design and construction considerations, such as that LEED Silver certification. But it also brought a funky vibe to the interiors, a sure draw for the artists for whom the project was designed. “The Lofts utilize custom artisan-crafted accessories, restaurant-grade stainless steel fixtures and rolling barn doors promoting flexible living,” explains the application.
Caudle expands on this by saying they did away with high-end custom cabinetry in favor of open wire shelving. An artist created bathroom accessories, such as towel holders, out of repurposed piping, and utility sinks in all of the kitchens are great for washing both dishes and paint brushes. “We put in a special chemical interceptor to make sure none of the cleaning chemicals made it into the city sewer system.”
The money then went for such necessities as high-end, energy-efficient windows that provided ample lighting, and the use of more durable materials, including brick, throughout.
In keeping with the goal of supporting artistic pursuits, the exterior of the building offers a patio lounge, art niches and locations for large murals and sculptures. Interior corridors double as resident-curated gallery space.
Launched in late 2011, Ryman Lofts was completed in December of the following year and was clearly a welcome home to local artists, who must provide a portfolio of their work as part of their application for affordable housing.
Revealing the wisdom of the concept, Ryman Lofts' 60 units leased up within five months, and today there's a three-year waiting list.
© Touchpoint Markets, All Rights Reserved. Request academic re-use from www.copyright.com. All other uses, submit a request to [email protected]. For more inforrmation visit Asset & Logo Licensing.







