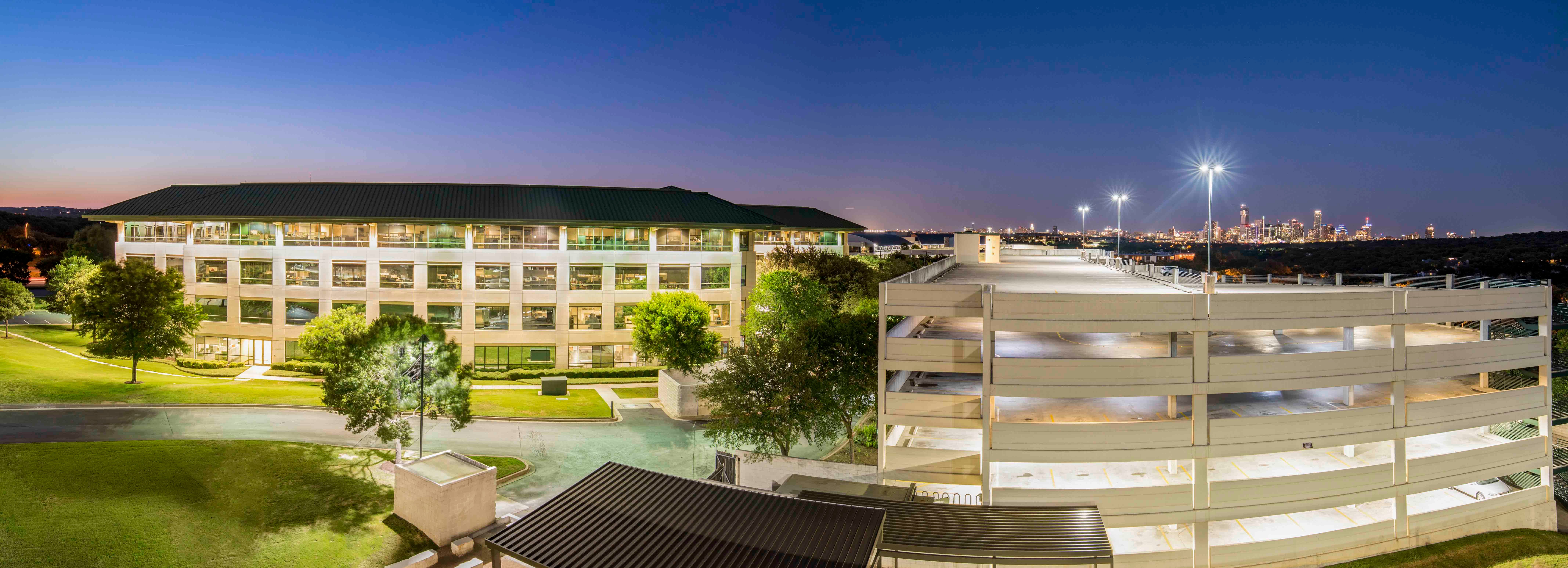SAN ANTONIO—A pool, living rooms with flat-screen TVs, a cyber lounge. This latest entrant in our series on the finalists in NAHB's Pillars of the Industry Awards almost makes going to college worthwhile. It certainly makes it more luxurious than your standard white-bread student housing facility. (To register for the awards presentation, click here.)
This Week's Project: The Luxx
City: San Antonio
Award Category: Best Student Housing Rental Apartment Community
Owner/Developer: The NRP Group
Architect: Alamo Architects
Interior Designer: SJL Design Group
Mission: With as much as 20% of its 15,000 luxury residential developments categorized as student housing, you could say that the NRP Group knows the market. Development SVP Kyle Lovelady says that the firm had the chance to put that expertise on display for the growing University of Texas at San Antonio (UTSA).
UTSA was a school catering largely to commuter students, Lovelady explains. All of that changed a few years back when the school started its first collegiate football team—the Roadrunners, complete with shiny new stadium—and began to enroll overflow students from the main UT campus in Austin. It was, says Lovelady, part of the university system's CAP—Coordinated Admission Program—allowing students with a 3.25 average to switch schools if they couldn't get into the main campus. The San Antonio campus—especially post-Roadrunners—became the most popular choice.
But student housing still fell behind the buzz the new school identity was generating. Except for one on-campus facility, most of the nearby off-campus offerings were traditional apartment houses. Two other projects were coming out of the ground around the time NRP purchased the site for what would become the Luxx, “but neither was a quality that is typical for four-year campuses,” says the SVP. Certainly, he adds, none boasted the finishes and amenities equal to a school of UTSA's new-found stature.
“We wanted to build a facility within walking distance of campus that would provide the luxury amenities that kids could find in larger schools,” says the NRP executive. “We wanted to create a first impression that it was the place everybody wants to be.” The force of word of mouth—along with marketing programs utilizing the campus housing website—would do the rest.
Execution: The project broke ground in April of 2013, but there were issues. Progress was impeded by a creek that separates the facility from the campus. “The site was in a flood plain,” says Lovelady, necessitating a build-up of only eight to 12 inches but running the length of the project, and therefore calling for “a lot of extra material” and an additional three months of site work.
It was a critical problem to address, not only to pass city inspections but also from a timing perspective. Typical housing registration begins a year in advance of a new school year. The Luxx had to be opened in August to garner any gain from the upcoming fall semester. It also had to compete with those other two projects, also shooting for pre-semester openings.
Two factors helped ease the twin burdens of timing and competition. “We had another project of our own a couple miles north of the site,” reports Lovelady. “We were able to take materials from that site to get this project above the flood plain. Not having to wait for other materials was critical to the timing of the fall semester.”
The other factor was a “very cooperative seller,” who allowed the NRP crew to begin work well before the April closing—four months earlier in fact. “We started that work in January and finished before April,” says Lovelady. “It was a big help.”
End Game: The Luxx opened in August of 2014—well before its promised competition—delivering on the promise implied in its name, as stated in the NAHB application. The 220-unit, 698-bed Luxx has “spacious interior layouts and units fully furnished with utilities included in the monthly rent,” the application reads. “Washers and dryers are in-unit and kitchens have modern finishes including an Energy Star-rated appliance package. Living rooms feature flat screen televisions and high quality flooring, and all lighting and plumbing fixtures are energy efficient.”
And the amenities don't stop there. The Luxx also boasts a state-of-the-art fitness center, a spacious clubhouse with a high-def theater/gaming room, a Vegas-style pool, tanning rooms and small-group study rooms. The application continues: “An internet café and high-speed wireless access provide students complete digital connectivity.” Barbecue grills, bocce courts and a swim-up poolside bar further fuel the word-of-mouth while ramping up the luxury of the Luxx by yet another notch.
Feedback has been positive, according to the post-move in comments that have been collected from the students. But of course, any for-profit real estate is measured ultimately by its occupancy. “We were 90% leased before we opened our doors,” says Lovelady. “The other two projects didn't make it at all.” And by the start of school, that occupancy hit 94%."
© 2025 ALM Global, LLC, All Rights Reserved. Request academic re-use from www.copyright.com. All other uses, submit a request to [email protected]. For more information visit Asset & Logo Licensing.








