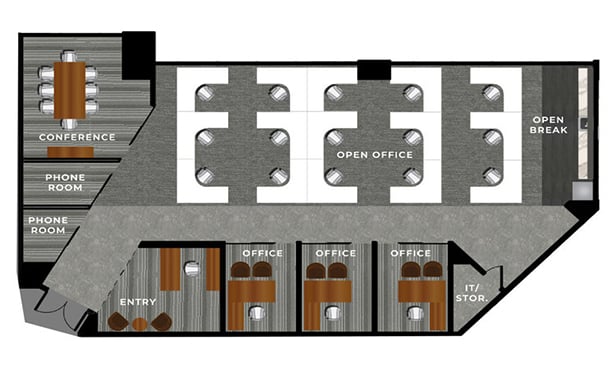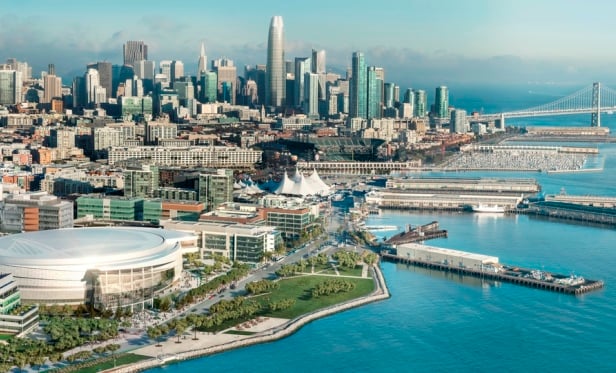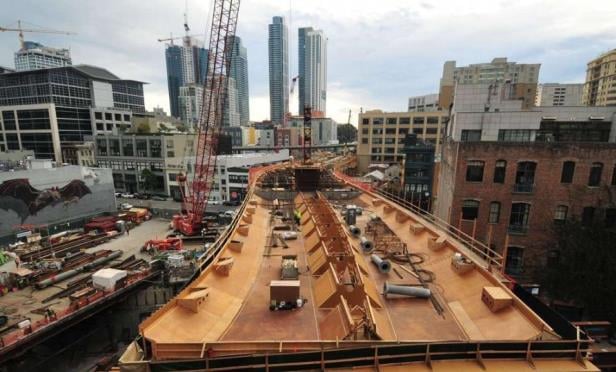DALLAS--Victory Park is making two-sided retail on Victory Park Lane a reality with the start of construction on the unfinished parking garage across from the W Dallas - Victory Hotel and adding an additional 22,030 square feet of retail and restaurant space to the 75-acre mixed-use development in downtown Dallas.
"Transforming the unfinished parking garage is a vital component of our retail strategy at Victory Park," says Terry Montesi, CEO of Trademark Property Co., Victory Park's retail partner. "Creating a two-sided retail district along Victory Park Lane is essential to crafting the vibrant, pedestrian environment we envision for the district. Now, with the two-way traffic conversion on Houston Street and Victory Avenue implemented, the new Victory Park will begin to rapidly evolve into the premier walkable retail and restaurant district of Dallas."
Once complete, the garage, which sat unfinished since 2008, will add street-level retail and restaurant space to Victory Park, as well as a 2,600-square-foot second-floor covered patio connected to a signature restaurant at the northeast corner of the garage. The project also will include constructing new garage façades and the addition of materials complementary to the surrounding district. Completion is slated for summer 2016.
Continue Reading for Free
Register and gain access to:
- Breaking commercial real estate news and analysis, on-site and via our newsletters and custom alerts
- Educational webcasts, white papers, and ebooks from industry thought leaders
- Critical coverage of the property casualty insurance and financial advisory markets on our other ALM sites, PropertyCasualty360 and ThinkAdvisor
Already have an account? Sign In Now
© 2024 ALM Global, LLC, All Rights Reserved. Request academic re-use from www.copyright.com. All other uses, submit a request to [email protected]. For more information visit Asset & Logo Licensing.








