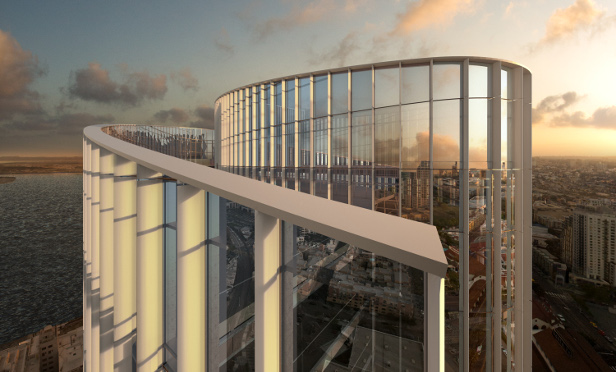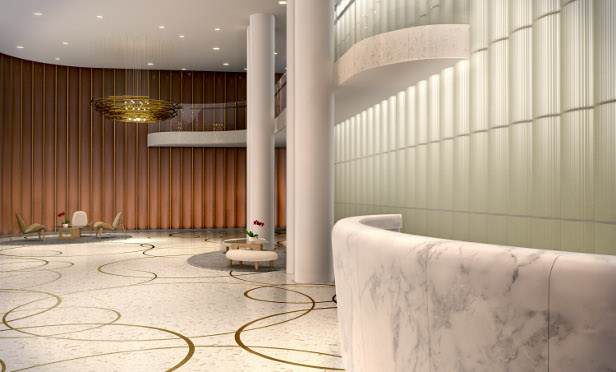Resource Center

Assessment
Sponsored by Cherre
Enabling Stakeholder Confidence in Your Data: A Self-Assessment for Real Estate Organizations
Does your data inspire confidence or is there a significant lack of trust in its validity? Use this assessment to gauge where your organization’s data practices are at today and what gaps exist.

Assessment
Sponsored by Cherre
Enabling Stakeholder Confidence in Your Data: A Self-Assessment for Real Estate Organizations
Does your data inspire confidence or is there a significant lack of trust in its validity? Use this assessment to gauge where your organization’s data practices are at today and what gaps exist.
GlobeSt

Don't miss crucial news and insights you need to make informed commercial real estate decisions. Join GlobeSt.com now!
- Free unlimited access to GlobeSt.com's trusted and independent team of experts who provide commercial real estate owners, investors, developers, brokers and finance professionals with comprehensive coverage, analysis and best practices necessary to innovate and build business.
- Exclusive discounts on ALM and GlobeSt events.
- Access to other award-winning ALM websites including ThinkAdvisor.com and Law.com.

 Copyright © 2024 ALM Global, LLC. All Rights Reserved.
Copyright © 2024 ALM Global, LLC. All Rights Reserved.
















