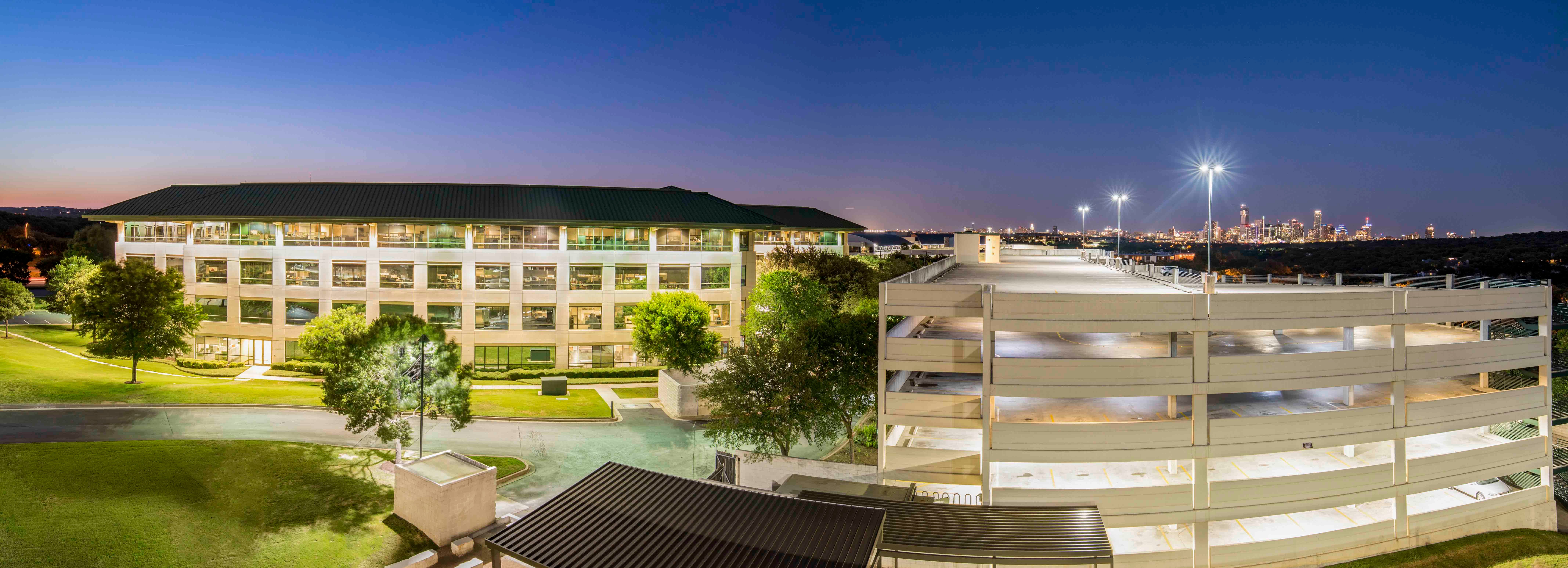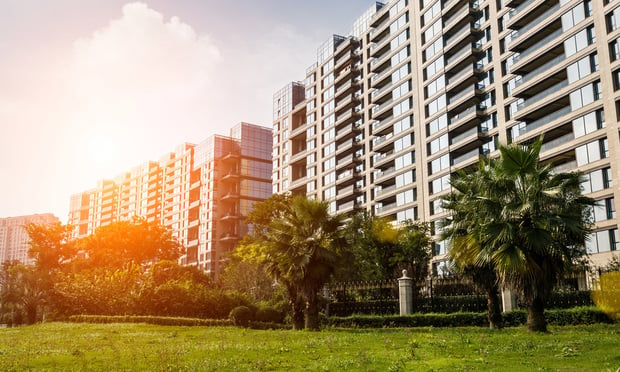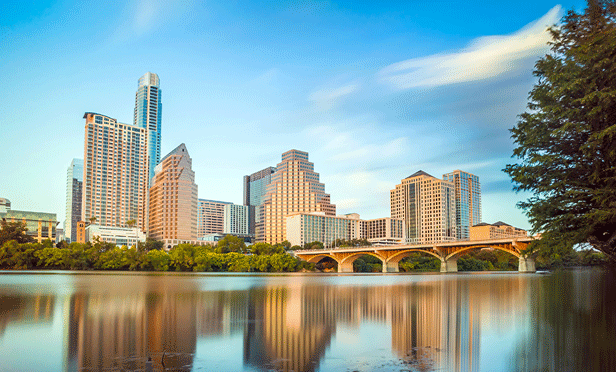
AUSTIN, TX—Northshore is a 27-story mixed-use residential development and a large undertaking at that, as the development is almost a million square feet. Northshore begins to deliver units later this month with final completion by September 2016.
Architecture, interior design and planning firm Solomon Cordwell Buenz was behind the design. The project, located on Block 1 of a larger planned area, includes 524 rental apartments, retail and public parking. The garage podium includes ground floor retail and resident amenity spaces, while the top of the podium hosts a large amenity deck. The enclosed amenity spaces include a fitness area, living room, catering kitchen, conference space and A/V area. The exterior deck will have landscaped areas with fire and barbecue pits, seating areas, and a lounge adjacent to the pool. The cast-in-place post-tensioned concrete project is proposed to attain LEED Silver certification and 2-Star Austin Green Build.
Soloman principal Clara Wineberg, AIA, LEED AP, tells GlobeSt.com: “The vision for Northshore began with the initial city RFP for the former Greenwater Treatment Plant more than six years ago. As part of the first phase for development, our clients, The Hanover Company and The Trammell Crow Company, understood the prominence and importance of having a large-scale, residential mixed-use project as the first phase of the overall development.”
For this large-scale development, the design team focused on simplicity of form, utilizing rich materials and layering transparency at the base and tower. This allows the building to engage pedestrians and brings attention to the skyline.
“SCB's design approach for Northshore is rooted in key planning fundamentals to create and augment active, lifestyle-driven, walkable, urban environments. The design is very much influenced by its gestures in addressing and infilling the missing retail along 2nd street, maximizing the Town Lake views to the south, maintaining the view corridor towards the capital, and the engagement of the pedestrian towards the lake along Nueces and San Antonio. This is a significant project that will have a long-standing, positive impact to the fabric of downtown Austin. We are very excited and proud to see Northshore being delivered this spring,” Wineberg continues to tell GlobeSt.com.
Join the conversation June 2 at RealShare AUSTIN. Click here for more details on Austin CRE's premier information and networking event.

AUSTIN, TX—Northshore is a 27-story mixed-use residential development and a large undertaking at that, as the development is almost a million square feet. Northshore begins to deliver units later this month with final completion by September 2016.
Architecture, interior design and planning firm Solomon Cordwell Buenz was behind the design. The project, located on Block 1 of a larger planned area, includes 524 rental apartments, retail and public parking. The garage podium includes ground floor retail and resident amenity spaces, while the top of the podium hosts a large amenity deck. The enclosed amenity spaces include a fitness area, living room, catering kitchen, conference space and A/V area. The exterior deck will have landscaped areas with fire and barbecue pits, seating areas, and a lounge adjacent to the pool. The cast-in-place post-tensioned concrete project is proposed to attain LEED Silver certification and 2-Star Austin Green Build.
Soloman principal Clara Wineberg, AIA, LEED AP, tells GlobeSt.com: “The vision for Northshore began with the initial city RFP for the former Greenwater Treatment Plant more than six years ago. As part of the first phase for development, our clients, The Hanover Company and The Trammell Crow Company, understood the prominence and importance of having a large-scale, residential mixed-use project as the first phase of the overall development.”
For this large-scale development, the design team focused on simplicity of form, utilizing rich materials and layering transparency at the base and tower. This allows the building to engage pedestrians and brings attention to the skyline.
“SCB's design approach for Northshore is rooted in key planning fundamentals to create and augment active, lifestyle-driven, walkable, urban environments. The design is very much influenced by its gestures in addressing and infilling the missing retail along 2nd street, maximizing the Town Lake views to the south, maintaining the view corridor towards the capital, and the engagement of the pedestrian towards the lake along Nueces and San Antonio. This is a significant project that will have a long-standing, positive impact to the fabric of downtown Austin. We are very excited and proud to see Northshore being delivered this spring,” Wineberg continues to tell GlobeSt.com.
Join the conversation June 2 at RealShare AUSTIN. Click here for more details on Austin CRE's premier information and networking event.
Want to continue reading?
Become a Free ALM Digital Reader.
Once you are an ALM Digital Member, you’ll receive:
- Breaking commercial real estate news and analysis, on-site and via our newsletters and custom alerts
- Educational webcasts, white papers, and ebooks from industry thought leaders
- Critical coverage of the property casualty insurance and financial advisory markets on our other ALM sites, PropertyCasualty360 and ThinkAdvisor
Already have an account? Sign In Now
*May exclude premium content© 2025 ALM Global, LLC, All Rights Reserved. Request academic re-use from www.copyright.com. All other uses, submit a request to [email protected]. For more information visit Asset & Logo Licensing.








