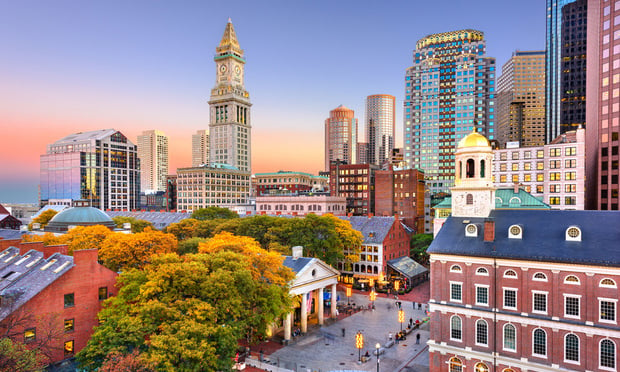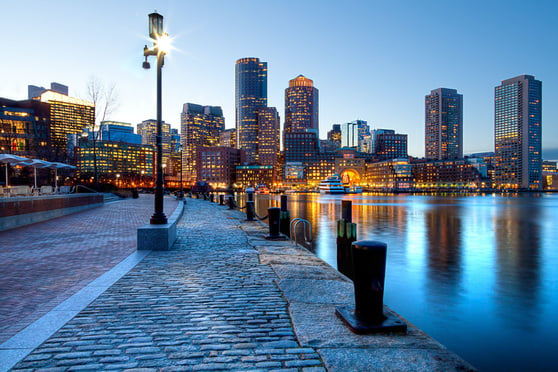BOSTON—The Longwood Group has secured more than $84 million in construction and equity financing for its Serenity multifamily project here.
The financing deal for the Brookline, MA-based alternative private investment firm was arranged by CBRE/New England's capital markets team with an undisclosed lender. CBRE/NE's John Kelly, Michael Prakken and Sam Dylag procured the financing deal for the Longwood Group. The primary lender was US Bank, according to a spokesman for the Longwood Group.
Construction on the 195-unit development in Jamaica Plain in the Longwood Medical Area at 105A South Huntington Ave. has already begun. The community will contain 195 units in one 15-story building with both low-and mid-rise sections.
CBRE arranged in total $84.3 million in financing for the project that was originally approved by the Boston Redevelopment Authority in September 2013. CBRE reports that Longwood closed on the construction financing for the venture earlier this month. The total financing includes first mortgage construction financing as well as preferred equity funding.
The board of directors of the Boston Redevelopment Authority voted in September of last year to allow Longwood Group to meet its affordable housing obligations for the project by substituting the original 32 planned on-site affordable units with the creation of 42 off-site affordable housing units in either the Jamaica Plain or Mission Hill areas.
“The ability to raise the whole capital stack was a big value-add,” says Anthony Nader, VP at Longwood Group. “Serenity is well positioned to capitalize on Boston and the LMA's unmet demand for luxury apartment living. We look forward to delivering a best-in-class product for our future residents and continuing to foster the live-work-play atmosphere that will drive Boston forward.”
The project will also feature approximately 1,860 square feet of street-level retail. Unit amenities will include tile back-splashes, wooden cabinetry, a full stainless steel appliance package, oversized windows, solid-toned engineered stone countertops and walk-in closets.
Other planned amenities include a water feature with landscaping located on the third-floor level in the courtyard space. On the roof of the low-rise component will be a pool, large pool deck and green roof space. On the sixth-floor level will be a lounge, billiard room, kitchen, library and computer room and a fitness center.
BOSTON—The Longwood Group has secured more than $84 million in construction and equity financing for its Serenity multifamily project here.
The financing deal for the Brookline, MA-based alternative private investment firm was arranged by CBRE/New England's capital markets team with an undisclosed lender. CBRE/NE's John Kelly, Michael Prakken and Sam Dylag procured the financing deal for the Longwood Group. The primary lender was
Construction on the 195-unit development in Jamaica Plain in the Longwood Medical Area at 105A South Huntington Ave. has already begun. The community will contain 195 units in one 15-story building with both low-and mid-rise sections.
CBRE arranged in total $84.3 million in financing for the project that was originally approved by the Boston Redevelopment Authority in September 2013. CBRE reports that Longwood closed on the construction financing for the venture earlier this month. The total financing includes first mortgage construction financing as well as preferred equity funding.
The board of directors of the Boston Redevelopment Authority voted in September of last year to allow Longwood Group to meet its affordable housing obligations for the project by substituting the original 32 planned on-site affordable units with the creation of 42 off-site affordable housing units in either the Jamaica Plain or Mission Hill areas.
“The ability to raise the whole capital stack was a big value-add,” says Anthony Nader, VP at Longwood Group. “Serenity is well positioned to capitalize on Boston and the LMA's unmet demand for luxury apartment living. We look forward to delivering a best-in-class product for our future residents and continuing to foster the live-work-play atmosphere that will drive Boston forward.”
The project will also feature approximately 1,860 square feet of street-level retail. Unit amenities will include tile back-splashes, wooden cabinetry, a full stainless steel appliance package, oversized windows, solid-toned engineered stone countertops and walk-in closets.
Other planned amenities include a water feature with landscaping located on the third-floor level in the courtyard space. On the roof of the low-rise component will be a pool, large pool deck and green roof space. On the sixth-floor level will be a lounge, billiard room, kitchen, library and computer room and a fitness center.
Want to continue reading?
Become a Free ALM Digital Reader.
Once you are an ALM Digital Member, you’ll receive:
- Breaking commercial real estate news and analysis, on-site and via our newsletters and custom alerts
- Educational webcasts, white papers, and ebooks from industry thought leaders
- Critical coverage of the property casualty insurance and financial advisory markets on our other ALM sites, PropertyCasualty360 and ThinkAdvisor
Already have an account? Sign In Now
*May exclude premium content© 2024 ALM Global, LLC, All Rights Reserved. Request academic re-use from www.copyright.com. All other uses, submit a request to [email protected]. For more information visit Asset & Logo Licensing.









