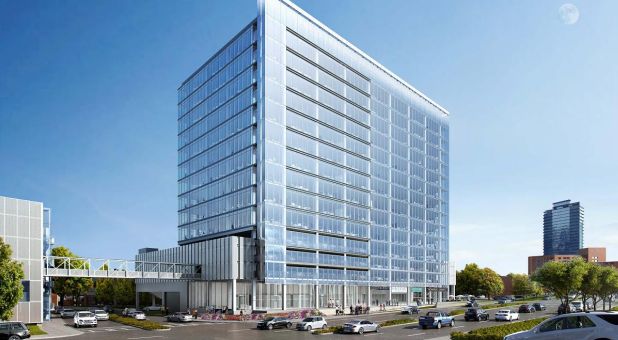Resource Center

eBook
Sponsored by LeaseAccelerator
From Reactive to Proactive: 5 Tips for More Strategic Lease Administration
Transform your lease administration. Download this eBook to discover five essential tips that will help you streamline processes, reduce risks, and maximize efficiency.

On-Demand Webinar
Sponsored by LeaseAccelerator
Real Estate Lease Admin Best Practices
Join this on-demand webinar to explore best practices in real estate lease administration. Learn how to streamline your operations and achieve cost savings while ensuring compliance with lease accounting standards.
GlobeSt

Don't miss crucial news and insights you need to make informed commercial real estate decisions. Join GlobeSt.com now!
- Free unlimited access to GlobeSt.com's trusted and independent team of experts who provide commercial real estate owners, investors, developers, brokers and finance professionals with comprehensive coverage, analysis and best practices necessary to innovate and build business.
- Exclusive discounts on ALM and GlobeSt events.
- Access to other award-winning ALM websites including ThinkAdvisor.com and Law.com.

 Copyright © 2024 ALM Global, LLC. All Rights Reserved.
Copyright © 2024 ALM Global, LLC. All Rights Reserved.











