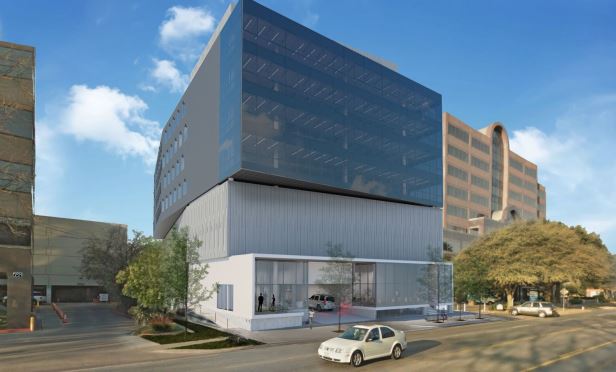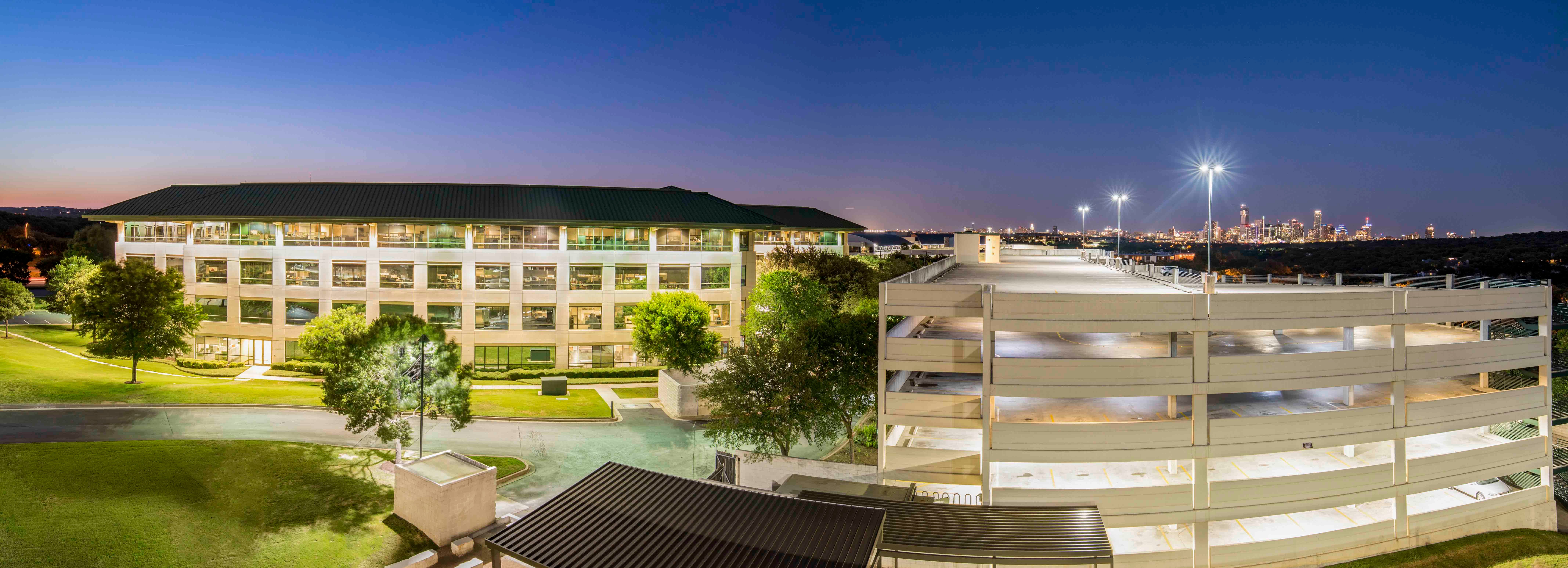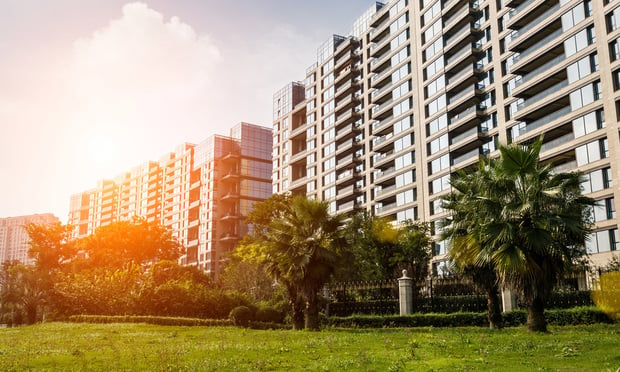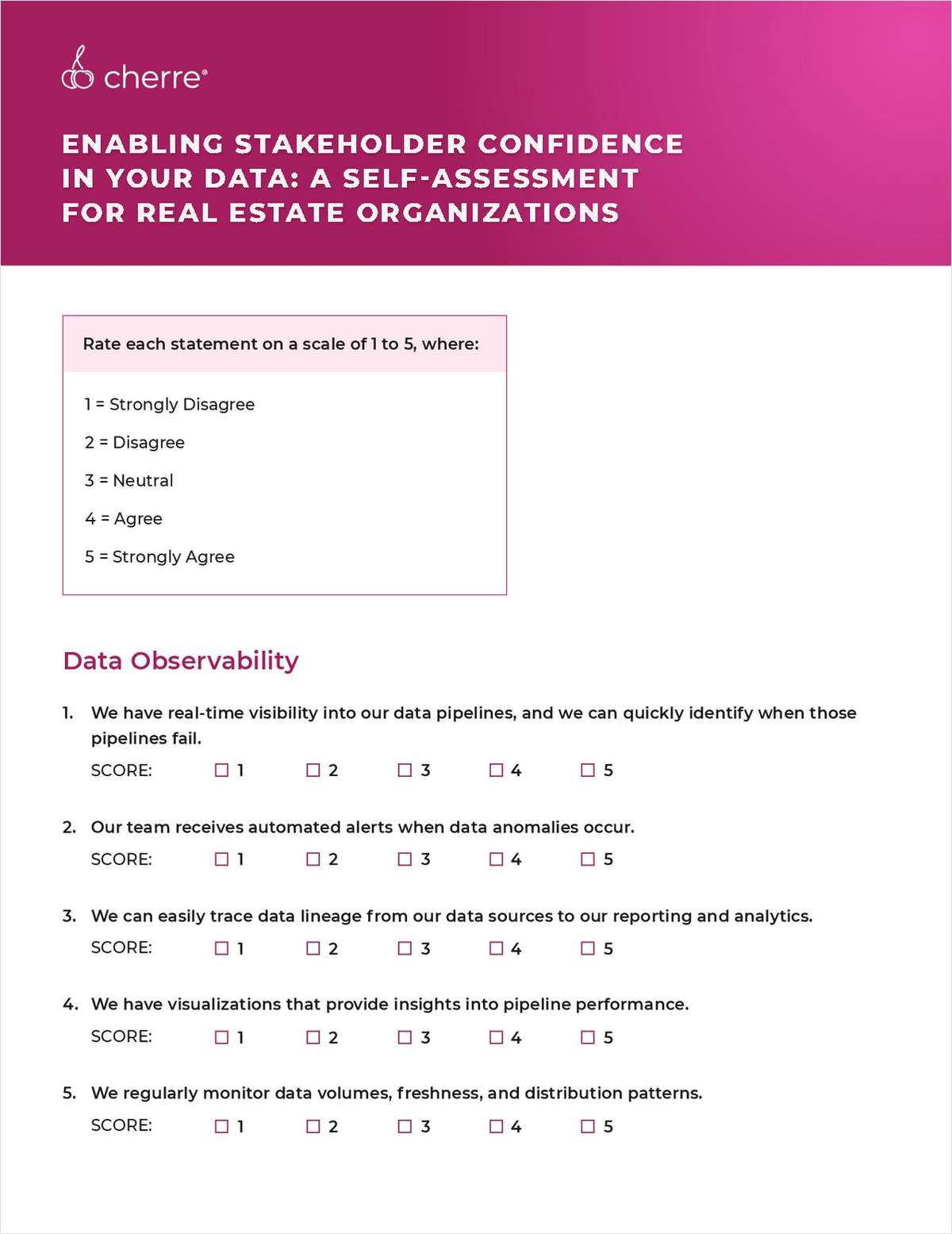 AUSTIN, TX—The developers, investors, construction, design and leasing teams gathered to celebrate the kickoff of the construction of 801 Barton Springs , a new class-A office building. 801 Barton Springs is estimated to deliver in the second half of 2017. “After months of design and planning, I am pleased to announce that we have officially broken ground on this project,” says Joe Llamas , principal of Generational Commercial Properties , the project's developer. “This class-A building captures the best of Austin. Its forward-thinking architecture, breathtaking views, unprecedented parking ratio, innovative technology package and location in the cultural heart of Austin make 801 Barton Springs uniquely Austin.” The 34,000-square-foot site located at 801 Barton Springs Rd. will feature a 90,500-square-foot building. Four stories of office will sit atop four and a half levels of parking, featuring views of the downtown Austin skyline and greenbelt. There will also be a 1,800-square-foot restaurant space available on the ground floor. Chad Barrett , principal with AQUILA Commercial, tells GlobeSt.com: “We are seeing an increasing demand for creative office space on the outskirts of downtown and 801 Barton Springs is the answer to that need. The property is located just south of the river in the iconic Barton Springs neighborhood and brings together forward-thinking architecture and innovative technology to create the prime class-A creative office opportunity.” The building has been designed to meet LEED standards and, when complete, is planned to achieve silver status. The design incorporates central core network technology, which allows tenants to control lights, temperatures, security and other building features from a computer or at home. This increased functionality aims to reduce operating costs and provide increased flexibility to tenants. “The groundbreaking at 801 Barton Springs marks an exciting new chapter for South Austin and this stretch of Barton Springs. This office building meets the strong demand for creative office space located on the periphery of downtown Austin that we have seen from tenants,” says Bart Matheney , principal with AQUILA Commercial. “The tremendous interest in this product and the positive momentum we have observed lately drove our decision to begin construction on this project.” The office development is a partnership between Austin-based Generational Commercial Properties and Houston-based HTZ Investments . Austin-based architecture firm Runa Workshop designed the building. Harvey Cleary will serve as the general contractor. AQUILA Commercial will lease the office space and Viceroy Realty Advisors will lease the retail space.
AUSTIN, TX—The developers, investors, construction, design and leasing teams gathered to celebrate the kickoff of the construction of 801 Barton Springs , a new class-A office building. 801 Barton Springs is estimated to deliver in the second half of 2017. “After months of design and planning, I am pleased to announce that we have officially broken ground on this project,” says Joe Llamas , principal of Generational Commercial Properties , the project's developer. “This class-A building captures the best of Austin. Its forward-thinking architecture, breathtaking views, unprecedented parking ratio, innovative technology package and location in the cultural heart of Austin make 801 Barton Springs uniquely Austin.” The 34,000-square-foot site located at 801 Barton Springs Rd. will feature a 90,500-square-foot building. Four stories of office will sit atop four and a half levels of parking, featuring views of the downtown Austin skyline and greenbelt. There will also be a 1,800-square-foot restaurant space available on the ground floor. Chad Barrett , principal with AQUILA Commercial, tells GlobeSt.com: “We are seeing an increasing demand for creative office space on the outskirts of downtown and 801 Barton Springs is the answer to that need. The property is located just south of the river in the iconic Barton Springs neighborhood and brings together forward-thinking architecture and innovative technology to create the prime class-A creative office opportunity.” The building has been designed to meet LEED standards and, when complete, is planned to achieve silver status. The design incorporates central core network technology, which allows tenants to control lights, temperatures, security and other building features from a computer or at home. This increased functionality aims to reduce operating costs and provide increased flexibility to tenants. “The groundbreaking at 801 Barton Springs marks an exciting new chapter for South Austin and this stretch of Barton Springs. This office building meets the strong demand for creative office space located on the periphery of downtown Austin that we have seen from tenants,” says Bart Matheney , principal with AQUILA Commercial. “The tremendous interest in this product and the positive momentum we have observed lately drove our decision to begin construction on this project.” The office development is a partnership between Austin-based Generational Commercial Properties and Houston-based HTZ Investments . Austin-based architecture firm Runa Workshop designed the building. Harvey Cleary will serve as the general contractor. AQUILA Commercial will lease the office space and Viceroy Realty Advisors will lease the retail space.  AUSTIN, TX—The developers, investors, construction, design and leasing teams gathered to celebrate the kickoff of the construction of 801 Barton Springs , a new class-A office building. 801 Barton Springs is estimated to deliver in the second half of 2017. “After months of design and planning, I am pleased to announce that we have officially broken ground on this project,” says Joe Llamas , principal of Generational Commercial Properties , the project's developer. “This class-A building captures the best of Austin. Its forward-thinking architecture, breathtaking views, unprecedented parking ratio, innovative technology package and location in the cultural heart of Austin make 801 Barton Springs uniquely Austin.” The 34,000-square-foot site located at 801 Barton Springs Rd. will feature a 90,500-square-foot building. Four stories of office will sit atop four and a half levels of parking, featuring views of the downtown Austin skyline and greenbelt. There will also be a 1,800-square-foot restaurant space available on the ground floor. Chad Barrett , principal with AQUILA Commercial, tells GlobeSt.com: “We are seeing an increasing demand for creative office space on the outskirts of downtown and 801 Barton Springs is the answer to that need. The property is located just south of the river in the iconic Barton Springs neighborhood and brings together forward-thinking architecture and innovative technology to create the prime class-A creative office opportunity.” The building has been designed to meet LEED standards and, when complete, is planned to achieve silver status. The design incorporates central core network technology, which allows tenants to control lights, temperatures, security and other building features from a computer or at home. This increased functionality aims to reduce operating costs and provide increased flexibility to tenants. “The groundbreaking at 801 Barton Springs marks an exciting new chapter for South Austin and this stretch of Barton Springs. This office building meets the strong demand for creative office space located on the periphery of downtown Austin that we have seen from tenants,” says Bart Matheney , principal with AQUILA Commercial. “The tremendous interest in this product and the positive momentum we have observed lately drove our decision to begin construction on this project.” The office development is a partnership between Austin-based Generational Commercial Properties and Houston-based HTZ Investments . Austin-based architecture firm Runa Workshop designed the building. Harvey Cleary will serve as the general contractor. AQUILA Commercial will lease the office space and Viceroy Realty Advisors will lease the retail space.
AUSTIN, TX—The developers, investors, construction, design and leasing teams gathered to celebrate the kickoff of the construction of 801 Barton Springs , a new class-A office building. 801 Barton Springs is estimated to deliver in the second half of 2017. “After months of design and planning, I am pleased to announce that we have officially broken ground on this project,” says Joe Llamas , principal of Generational Commercial Properties , the project's developer. “This class-A building captures the best of Austin. Its forward-thinking architecture, breathtaking views, unprecedented parking ratio, innovative technology package and location in the cultural heart of Austin make 801 Barton Springs uniquely Austin.” The 34,000-square-foot site located at 801 Barton Springs Rd. will feature a 90,500-square-foot building. Four stories of office will sit atop four and a half levels of parking, featuring views of the downtown Austin skyline and greenbelt. There will also be a 1,800-square-foot restaurant space available on the ground floor. Chad Barrett , principal with AQUILA Commercial, tells GlobeSt.com: “We are seeing an increasing demand for creative office space on the outskirts of downtown and 801 Barton Springs is the answer to that need. The property is located just south of the river in the iconic Barton Springs neighborhood and brings together forward-thinking architecture and innovative technology to create the prime class-A creative office opportunity.” The building has been designed to meet LEED standards and, when complete, is planned to achieve silver status. The design incorporates central core network technology, which allows tenants to control lights, temperatures, security and other building features from a computer or at home. This increased functionality aims to reduce operating costs and provide increased flexibility to tenants. “The groundbreaking at 801 Barton Springs marks an exciting new chapter for South Austin and this stretch of Barton Springs. This office building meets the strong demand for creative office space located on the periphery of downtown Austin that we have seen from tenants,” says Bart Matheney , principal with AQUILA Commercial. “The tremendous interest in this product and the positive momentum we have observed lately drove our decision to begin construction on this project.” The office development is a partnership between Austin-based Generational Commercial Properties and Houston-based HTZ Investments . Austin-based architecture firm Runa Workshop designed the building. Harvey Cleary will serve as the general contractor. AQUILA Commercial will lease the office space and Viceroy Realty Advisors will lease the retail space.
Want to continue reading?
Become a Free ALM Digital Reader.
Once you are an ALM Digital Member, you’ll receive:
- Breaking commercial real estate news and analysis, on-site and via our newsletters and custom alerts
- Educational webcasts, white papers, and ebooks from industry thought leaders
- Critical coverage of the property casualty insurance and financial advisory markets on our other ALM sites, PropertyCasualty360 and ThinkAdvisor
Already have an account? Sign In Now
*May exclude premium content© 2024 ALM Global, LLC, All Rights Reserved. Request academic re-use from www.copyright.com. All other uses, submit a request to [email protected]. For more information visit Asset & Logo Licensing.








