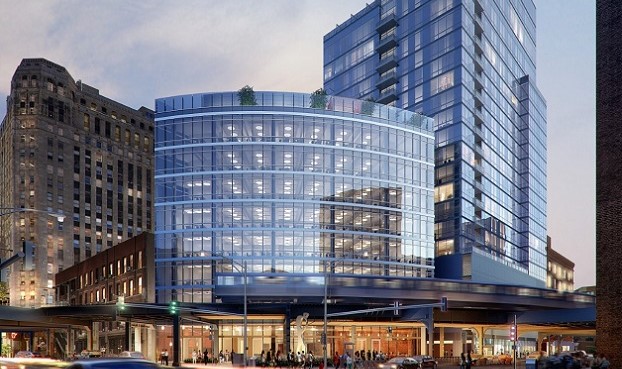
White Paper
Sponsored by JLL
3 Key Trends Shaping Corporate Real Estate in 2025
Three trends are emerging in 2025 to transform corporate real estate. This paper explores how they will play out this year and what they mean for your priorities.
 The 50K office portion is already 40% pre-leased.
The 50K office portion is already 40% pre-leased.
*May exclude premium content
Already have an account? Sign In Now
NOT FOR REPRINT
© 2025 ALM Global, LLC, All Rights Reserved. Request academic re-use from www.copyright.com. All other uses, submit a request to [email protected]. For more information visit Asset & Logo Licensing.
White Paper
Sponsored by JLL
3 Key Trends Shaping Corporate Real Estate in 2025
Three trends are emerging in 2025 to transform corporate real estate. This paper explores how they will play out this year and what they mean for your priorities.
Assessment
Sponsored by Cherre
Data Management Scorecard: A Health Check for Your Data Management Capabilities and Challenges
CRE strategies and business decisions are only as strong as the data that powers them, and that data better be correct. This self-assessment will help you gauge your current data management capabilities.
Assessment
Sponsored by Cherre
Data Management Scorecard: A Health Check for Your Data Management Capabilities and Challenges
CRE strategies and business decisions are only as strong as the data that powers them, and that data better be correct. This self-assessment will help you gauge your current data management capabilities.
 Copyright © 2025 ALM Global, LLC. All Rights Reserved.
Copyright © 2025 ALM Global, LLC. All Rights Reserved.


