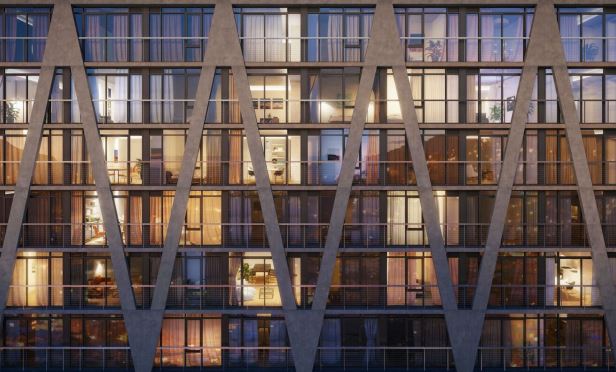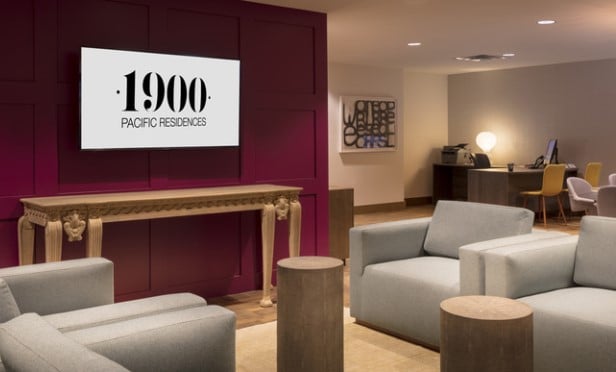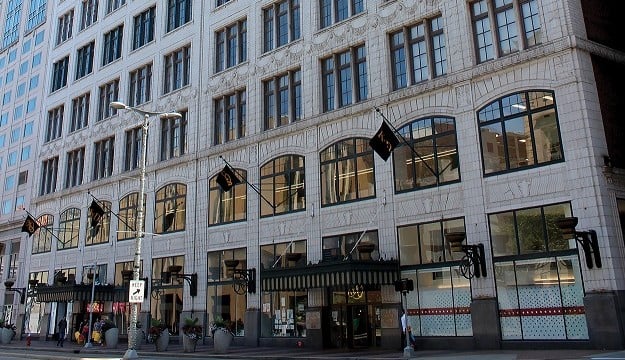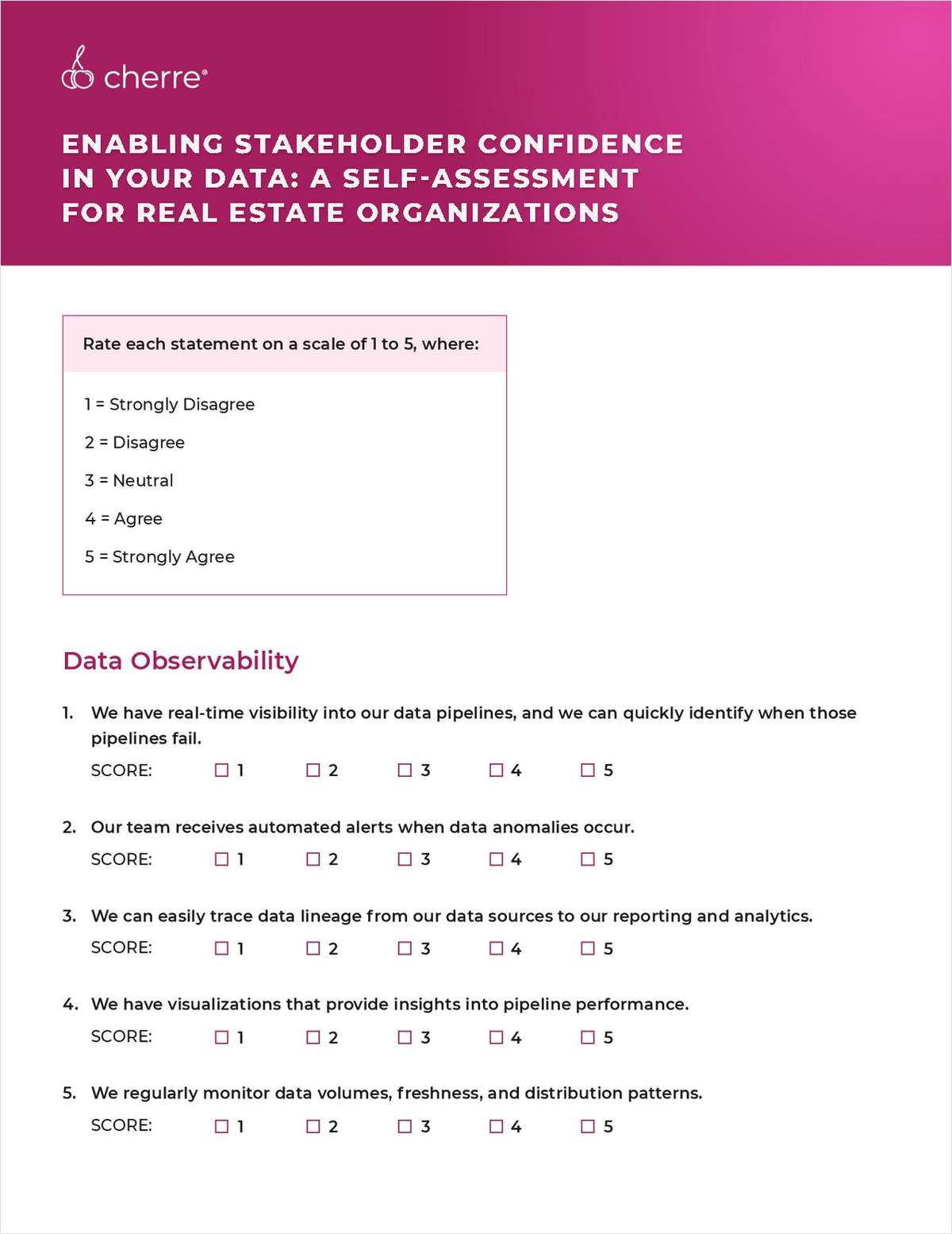 SAN FRANCISCO— Rowan is designed to strike a chord with the industrial past of the Mission and celebrate its urban, transit-oriented future, says Trumark Urban . The latest multifamily development is set to open later this year, located in the heart of the buzzing Mission District at 338 Potrero Ave. Sales will open early fall 2016 with building completion anticipated late fall 2016. “We're very excited to announce Rowan. Not only will it provide dense high-quality housing, but it will be vital to the continued growth and maturity of the Mission. We're thrilled to be a driving force of development as the area moves towards a promising future,” says Trumark Urban managing director Arden Hearing . Rowan reshapes the surrounding city landscape and therefore offers residents the unique chance to own a part of San Francisco's modern architectural history. The project has been designed by Handel Architects, featuring an exoskeleton, an external cast-in-place concrete structure in a diagonal grid. “This building is unlike any other residential building in San Francisco,” said Glenn Rescalvo FAIA, a partner at Handel Architects and the lead designer of Rowan. “Using an exoskeleton allows for a column-free interior with open floor plans and floor-to-ceiling windows. This lets in natural light and creates clean, uninterrupted internal layouts.” The development's striking design is in keeping with the neighborhood's historic industrial construction. Rowan is a 70-residence, mixed-use residential building, walking distance to bars and breweries, restaurants, retail and offices in the Mission, Potrero Hill and SOMA neighborhoods. In addition to an eclectic mix of dining and entertainment venues, the area is famous for its sunny weather and stunning city views from its crest. Hearing tells GlobeSt.com: “Rowan's eye-catching exterior and industrial-chic interior celebrates the Mission's industrial past and creative spirit while embracing its central location.” Each residence has high-speed fiber-connections as well as Nest Learning thermostats. Domus & Domus Italian cabinetry, wood floors and appliances by Bertazzoni and Bosch are also included. There is ample bike storage, repair space and parking available in the fully automated garage. A landscaped terrace at the second floor has a sculptural water feature by artist D. Yoshikawa Wright . The terrace also offers a 3,200-square-foot communal space with gas barbecues, vertical gardens and stunning views of the downtown skyline and Twin Peaks. Rowan residents will have easy access to public transportation and freeways, and be within walking distance to Franklin Square Park . A $200,000 commitment from Trumark Urban, plus a percentage of homeowner's association fees, which together amount to more than $1 million for 50 years, will go toward the future care, maintenance and development of this park. A beloved recreational space in the Inner Mission, Franklin Square Park is celebrating the 10th year of a revitalization program that has resulted in new turf soccer fields, playground and quarterly park clean ups organized by Trumark Urban. Trumark Urban develops high-density mixed-use projects in global gateway markets with a focus on core urban neighborhoods close to jobs, transit and local businesses. With offices in San Francisco and Los Angeles, the firm has a portfolio of more than one million square feet representing in excess of $1 billion in value. Steady gains in the US economy have resulted in net positives for the multifamily sector—will this wave continue for the foreseeable future? What's driving development and capital flows? Join us at RealShare Apartments on October 19 & 20 for impactful information from the leaders in the National multifamily space. Learn more.
SAN FRANCISCO— Rowan is designed to strike a chord with the industrial past of the Mission and celebrate its urban, transit-oriented future, says Trumark Urban . The latest multifamily development is set to open later this year, located in the heart of the buzzing Mission District at 338 Potrero Ave. Sales will open early fall 2016 with building completion anticipated late fall 2016. “We're very excited to announce Rowan. Not only will it provide dense high-quality housing, but it will be vital to the continued growth and maturity of the Mission. We're thrilled to be a driving force of development as the area moves towards a promising future,” says Trumark Urban managing director Arden Hearing . Rowan reshapes the surrounding city landscape and therefore offers residents the unique chance to own a part of San Francisco's modern architectural history. The project has been designed by Handel Architects, featuring an exoskeleton, an external cast-in-place concrete structure in a diagonal grid. “This building is unlike any other residential building in San Francisco,” said Glenn Rescalvo FAIA, a partner at Handel Architects and the lead designer of Rowan. “Using an exoskeleton allows for a column-free interior with open floor plans and floor-to-ceiling windows. This lets in natural light and creates clean, uninterrupted internal layouts.” The development's striking design is in keeping with the neighborhood's historic industrial construction. Rowan is a 70-residence, mixed-use residential building, walking distance to bars and breweries, restaurants, retail and offices in the Mission, Potrero Hill and SOMA neighborhoods. In addition to an eclectic mix of dining and entertainment venues, the area is famous for its sunny weather and stunning city views from its crest. Hearing tells GlobeSt.com: “Rowan's eye-catching exterior and industrial-chic interior celebrates the Mission's industrial past and creative spirit while embracing its central location.” Each residence has high-speed fiber-connections as well as Nest Learning thermostats. Domus & Domus Italian cabinetry, wood floors and appliances by Bertazzoni and Bosch are also included. There is ample bike storage, repair space and parking available in the fully automated garage. A landscaped terrace at the second floor has a sculptural water feature by artist D. Yoshikawa Wright . The terrace also offers a 3,200-square-foot communal space with gas barbecues, vertical gardens and stunning views of the downtown skyline and Twin Peaks. Rowan residents will have easy access to public transportation and freeways, and be within walking distance to Franklin Square Park . A $200,000 commitment from Trumark Urban, plus a percentage of homeowner's association fees, which together amount to more than $1 million for 50 years, will go toward the future care, maintenance and development of this park. A beloved recreational space in the Inner Mission, Franklin Square Park is celebrating the 10th year of a revitalization program that has resulted in new turf soccer fields, playground and quarterly park clean ups organized by Trumark Urban. Trumark Urban develops high-density mixed-use projects in global gateway markets with a focus on core urban neighborhoods close to jobs, transit and local businesses. With offices in San Francisco and Los Angeles, the firm has a portfolio of more than one million square feet representing in excess of $1 billion in value. Steady gains in the US economy have resulted in net positives for the multifamily sector—will this wave continue for the foreseeable future? What's driving development and capital flows? Join us at RealShare Apartments on October 19 & 20 for impactful information from the leaders in the National multifamily space. Learn more.  SAN FRANCISCO— Rowan is designed to strike a chord with the industrial past of the Mission and celebrate its urban, transit-oriented future, says Trumark Urban . The latest multifamily development is set to open later this year, located in the heart of the buzzing Mission District at 338 Potrero Ave. Sales will open early fall 2016 with building completion anticipated late fall 2016. “We're very excited to announce Rowan. Not only will it provide dense high-quality housing, but it will be vital to the continued growth and maturity of the Mission. We're thrilled to be a driving force of development as the area moves towards a promising future,” says Trumark Urban managing director Arden Hearing . Rowan reshapes the surrounding city landscape and therefore offers residents the unique chance to own a part of San Francisco's modern architectural history. The project has been designed by Handel Architects, featuring an exoskeleton, an external cast-in-place concrete structure in a diagonal grid. “This building is unlike any other residential building in San Francisco,” said Glenn Rescalvo FAIA, a partner at Handel Architects and the lead designer of Rowan. “Using an exoskeleton allows for a column-free interior with open floor plans and floor-to-ceiling windows. This lets in natural light and creates clean, uninterrupted internal layouts.” The development's striking design is in keeping with the neighborhood's historic industrial construction. Rowan is a 70-residence, mixed-use residential building, walking distance to bars and breweries, restaurants, retail and offices in the Mission, Potrero Hill and SOMA neighborhoods. In addition to an eclectic mix of dining and entertainment venues, the area is famous for its sunny weather and stunning city views from its crest. Hearing tells GlobeSt.com: “Rowan's eye-catching exterior and industrial-chic interior celebrates the Mission's industrial past and creative spirit while embracing its central location.” Each residence has high-speed fiber-connections as well as Nest Learning thermostats. Domus & Domus Italian cabinetry, wood floors and appliances by Bertazzoni and Bosch are also included. There is ample bike storage, repair space and parking available in the fully automated garage. A landscaped terrace at the second floor has a sculptural water feature by artist D. Yoshikawa Wright . The terrace also offers a 3,200-square-foot communal space with gas barbecues, vertical gardens and stunning views of the downtown skyline and Twin Peaks. Rowan residents will have easy access to public transportation and freeways, and be within walking distance to Franklin Square Park . A $200,000 commitment from Trumark Urban, plus a percentage of homeowner's association fees, which together amount to more than $1 million for 50 years, will go toward the future care, maintenance and development of this park. A beloved recreational space in the Inner Mission, Franklin Square Park is celebrating the 10th year of a revitalization program that has resulted in new turf soccer fields, playground and quarterly park clean ups organized by Trumark Urban. Trumark Urban develops high-density mixed-use projects in global gateway markets with a focus on core urban neighborhoods close to jobs, transit and local businesses. With offices in San Francisco and Los Angeles, the firm has a portfolio of more than one million square feet representing in excess of $1 billion in value. Steady gains in the US economy have resulted in net positives for the multifamily sector—will this wave continue for the foreseeable future? What's driving development and capital flows? Join us at RealShare Apartments on October 19 & 20 for impactful information from the leaders in the National multifamily space. Learn more.
SAN FRANCISCO— Rowan is designed to strike a chord with the industrial past of the Mission and celebrate its urban, transit-oriented future, says Trumark Urban . The latest multifamily development is set to open later this year, located in the heart of the buzzing Mission District at 338 Potrero Ave. Sales will open early fall 2016 with building completion anticipated late fall 2016. “We're very excited to announce Rowan. Not only will it provide dense high-quality housing, but it will be vital to the continued growth and maturity of the Mission. We're thrilled to be a driving force of development as the area moves towards a promising future,” says Trumark Urban managing director Arden Hearing . Rowan reshapes the surrounding city landscape and therefore offers residents the unique chance to own a part of San Francisco's modern architectural history. The project has been designed by Handel Architects, featuring an exoskeleton, an external cast-in-place concrete structure in a diagonal grid. “This building is unlike any other residential building in San Francisco,” said Glenn Rescalvo FAIA, a partner at Handel Architects and the lead designer of Rowan. “Using an exoskeleton allows for a column-free interior with open floor plans and floor-to-ceiling windows. This lets in natural light and creates clean, uninterrupted internal layouts.” The development's striking design is in keeping with the neighborhood's historic industrial construction. Rowan is a 70-residence, mixed-use residential building, walking distance to bars and breweries, restaurants, retail and offices in the Mission, Potrero Hill and SOMA neighborhoods. In addition to an eclectic mix of dining and entertainment venues, the area is famous for its sunny weather and stunning city views from its crest. Hearing tells GlobeSt.com: “Rowan's eye-catching exterior and industrial-chic interior celebrates the Mission's industrial past and creative spirit while embracing its central location.” Each residence has high-speed fiber-connections as well as Nest Learning thermostats. Domus & Domus Italian cabinetry, wood floors and appliances by Bertazzoni and Bosch are also included. There is ample bike storage, repair space and parking available in the fully automated garage. A landscaped terrace at the second floor has a sculptural water feature by artist D. Yoshikawa Wright . The terrace also offers a 3,200-square-foot communal space with gas barbecues, vertical gardens and stunning views of the downtown skyline and Twin Peaks. Rowan residents will have easy access to public transportation and freeways, and be within walking distance to Franklin Square Park . A $200,000 commitment from Trumark Urban, plus a percentage of homeowner's association fees, which together amount to more than $1 million for 50 years, will go toward the future care, maintenance and development of this park. A beloved recreational space in the Inner Mission, Franklin Square Park is celebrating the 10th year of a revitalization program that has resulted in new turf soccer fields, playground and quarterly park clean ups organized by Trumark Urban. Trumark Urban develops high-density mixed-use projects in global gateway markets with a focus on core urban neighborhoods close to jobs, transit and local businesses. With offices in San Francisco and Los Angeles, the firm has a portfolio of more than one million square feet representing in excess of $1 billion in value. Steady gains in the US economy have resulted in net positives for the multifamily sector—will this wave continue for the foreseeable future? What's driving development and capital flows? Join us at RealShare Apartments on October 19 & 20 for impactful information from the leaders in the National multifamily space. Learn more.
Want to continue reading?
Become a Free ALM Digital Reader.
Once you are an ALM Digital Member, you’ll receive:
- Breaking commercial real estate news and analysis, on-site and via our newsletters and custom alerts
- Educational webcasts, white papers, and ebooks from industry thought leaders
- Critical coverage of the property casualty insurance and financial advisory markets on our other ALM sites, PropertyCasualty360 and ThinkAdvisor
Already have an account? Sign In Now
*May exclude premium content© 2024 ALM Global, LLC, All Rights Reserved. Request academic re-use from www.copyright.com. All other uses, submit a request to [email protected]. For more information visit Asset & Logo Licensing.








