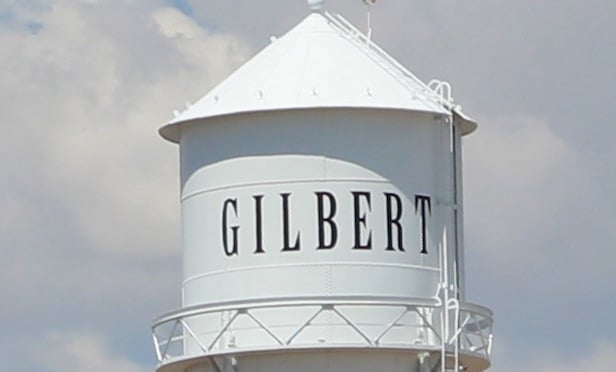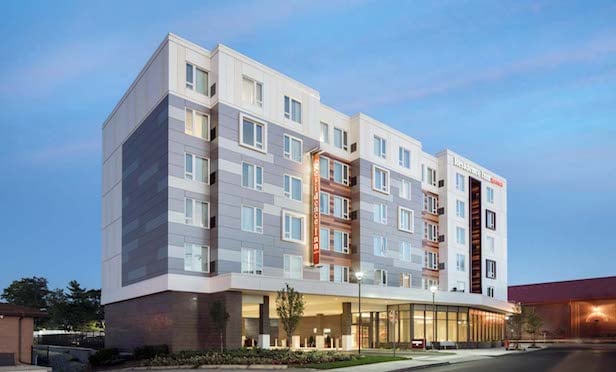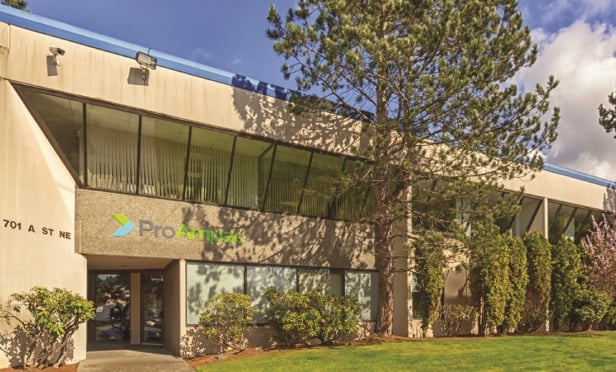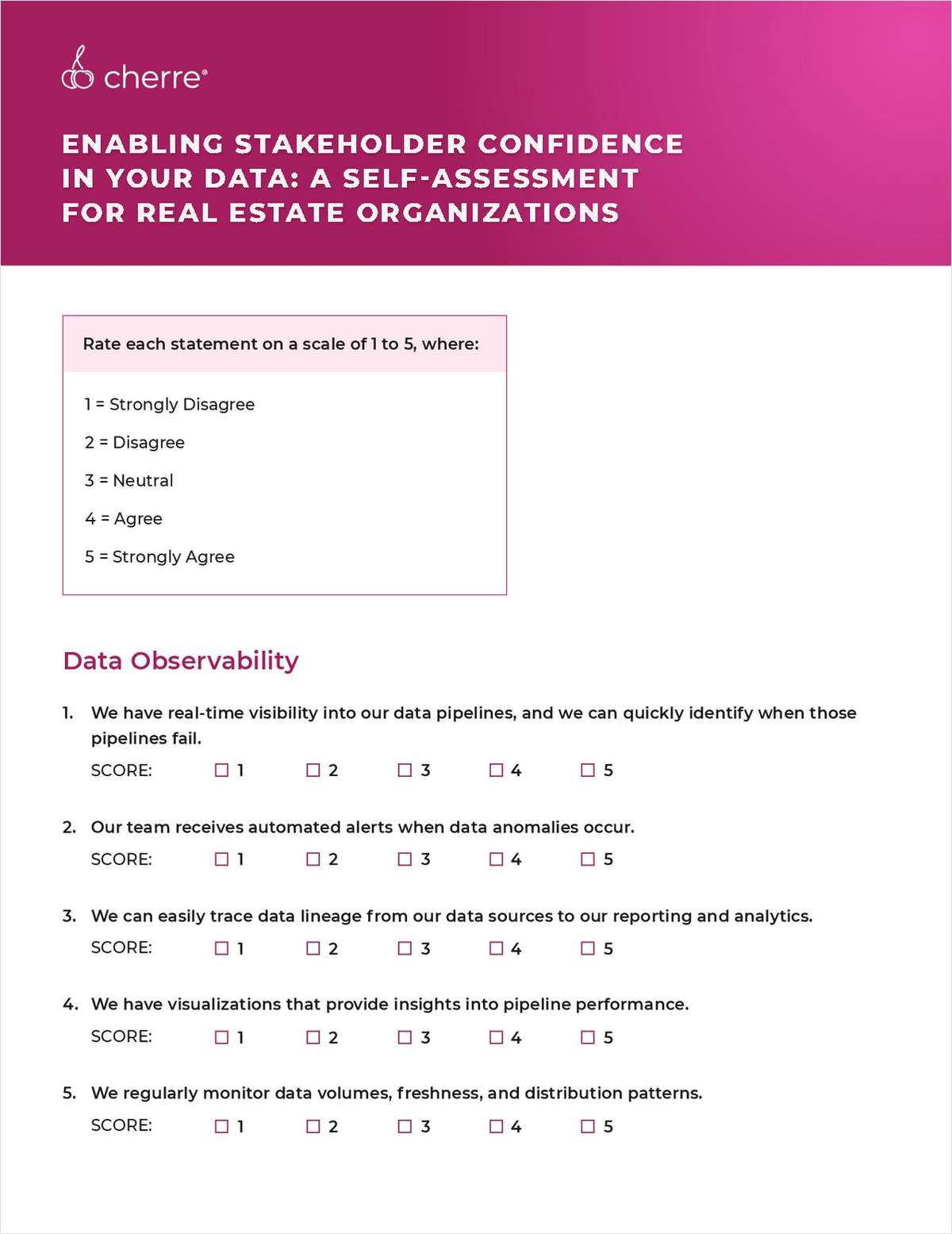WASHINGTON, DC–A 17,008-square foot urban infill site in DC's Shaw neighborhood will be the future location of The Ellis, a 118-unit apartment building. Ditto Residential has been selected by the Office of the Deputy Mayor for Planning and Economic Development to develop the project, along with its partners Irving Development and Group360 Real Estate Advisors.
The building will be located at 7th Street, NW and Rhode Island Ave., NW.
Some 30% of the residences in The Ellis will be affordable, with more than half of the affordable units at 30% of AMI and the remainder at 50% of AMI, exceeding DC's requirements. The Ellis will be located across the street from the Shaw/Howard Metro Station. The bottom level will have 8,000 square feet of real estate space with one storefront designated with a rent subsidy for a Shaw-neighborhood business.
Dep Designs will be designing the facade. R. MCGhee & Assoc. will design the interiors. Bozzuto Management will manage the completed building and the public park. Streetsense is the retail consultant and Clark Builders Group is the general contractor.
This will be Ditto's largest undertaking, having focused on ultra high-end condominiums to date. In general the company is expanding its pipeline, as it is set to deliver two 40,000 plus square foot projects in the next six months.
WASHINGTON, DC–A 17,008-square foot urban infill site in DC's Shaw neighborhood will be the future location of The Ellis, a 118-unit apartment building. Ditto Residential has been selected by the Office of the Deputy Mayor for Planning and Economic Development to develop the project, along with its partners Irving Development and Group360 Real Estate Advisors.
The building will be located at 7th Street, NW and Rhode Island Ave., NW.
Some 30% of the residences in The Ellis will be affordable, with more than half of the affordable units at 30% of AMI and the remainder at 50% of AMI, exceeding DC's requirements. The Ellis will be located across the street from the Shaw/Howard Metro Station. The bottom level will have 8,000 square feet of real estate space with one storefront designated with a rent subsidy for a Shaw-neighborhood business.
Dep Designs will be designing the facade. R. MCGhee & Assoc. will design the interiors. Bozzuto Management will manage the completed building and the public park. Streetsense is the retail consultant and Clark Builders Group is the general contractor.
This will be Ditto's largest undertaking, having focused on ultra high-end condominiums to date. In general the company is expanding its pipeline, as it is set to deliver two 40,000 plus square foot projects in the next six months.
Want to continue reading?
Become a Free ALM Digital Reader.
Once you are an ALM Digital Member, you’ll receive:
- Breaking commercial real estate news and analysis, on-site and via our newsletters and custom alerts
- Educational webcasts, white papers, and ebooks from industry thought leaders
- Critical coverage of the property casualty insurance and financial advisory markets on our other ALM sites, PropertyCasualty360 and ThinkAdvisor
Already have an account? Sign In Now
*May exclude premium content© 2024 ALM Global, LLC, All Rights Reserved. Request academic re-use from www.copyright.com. All other uses, submit a request to [email protected]. For more information visit Asset & Logo Licensing.









