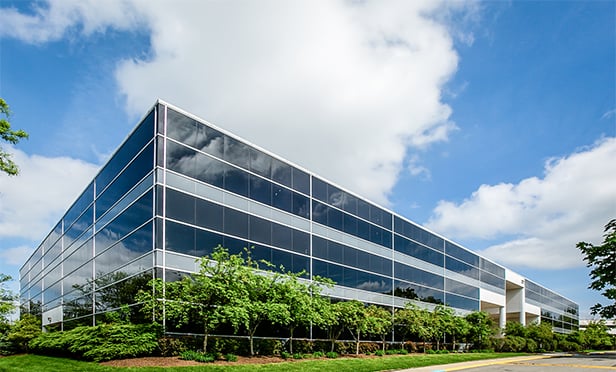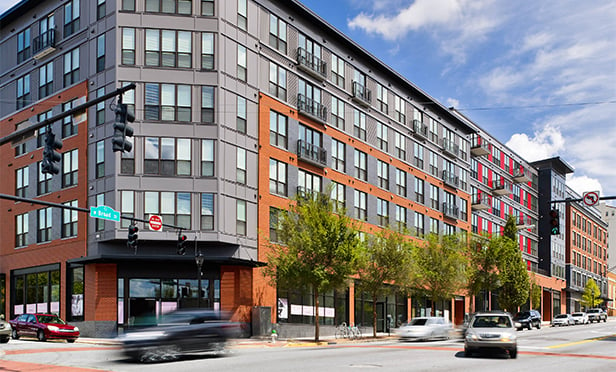As legal consultant Edwin Reeser recalls, when he started as an associate at the Wall Street firm Thacher Proffitt & Wood in 1976, corridors were narrow and lined with portraits of the firm founders as well as paintings of sailing ships and foxhounds.
“Partners had a nice desk, and they almost always had a conference table that sat four to six people,” Reeser says. “It was very common for lawyers to have client meetings in their offices.”
Recommended For You
Want to continue reading?
Become a Free ALM Digital Reader.
Once you are an ALM Digital Member, you’ll receive:
- Breaking commercial real estate news and analysis, on-site and via our newsletters and custom alerts
- Educational webcasts, white papers, and ebooks from industry thought leaders
- Critical coverage of the property casualty insurance and financial advisory markets on our other ALM sites, PropertyCasualty360 and ThinkAdvisor
Already have an account? Sign In Now
*May exclude premium content© 2025 ALM Global, LLC, All Rights Reserved. Request academic re-use from www.copyright.com. All other uses, submit a request to [email protected]. For more information visit Asset & Logo Licensing.









