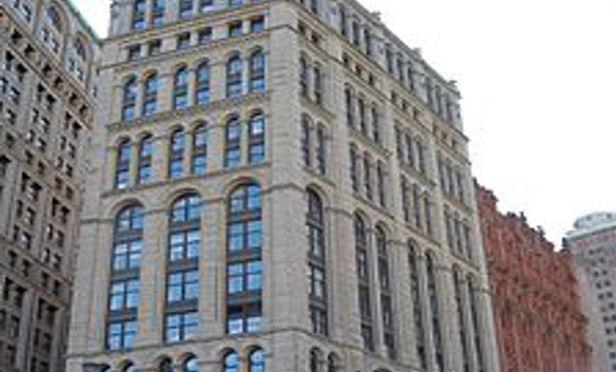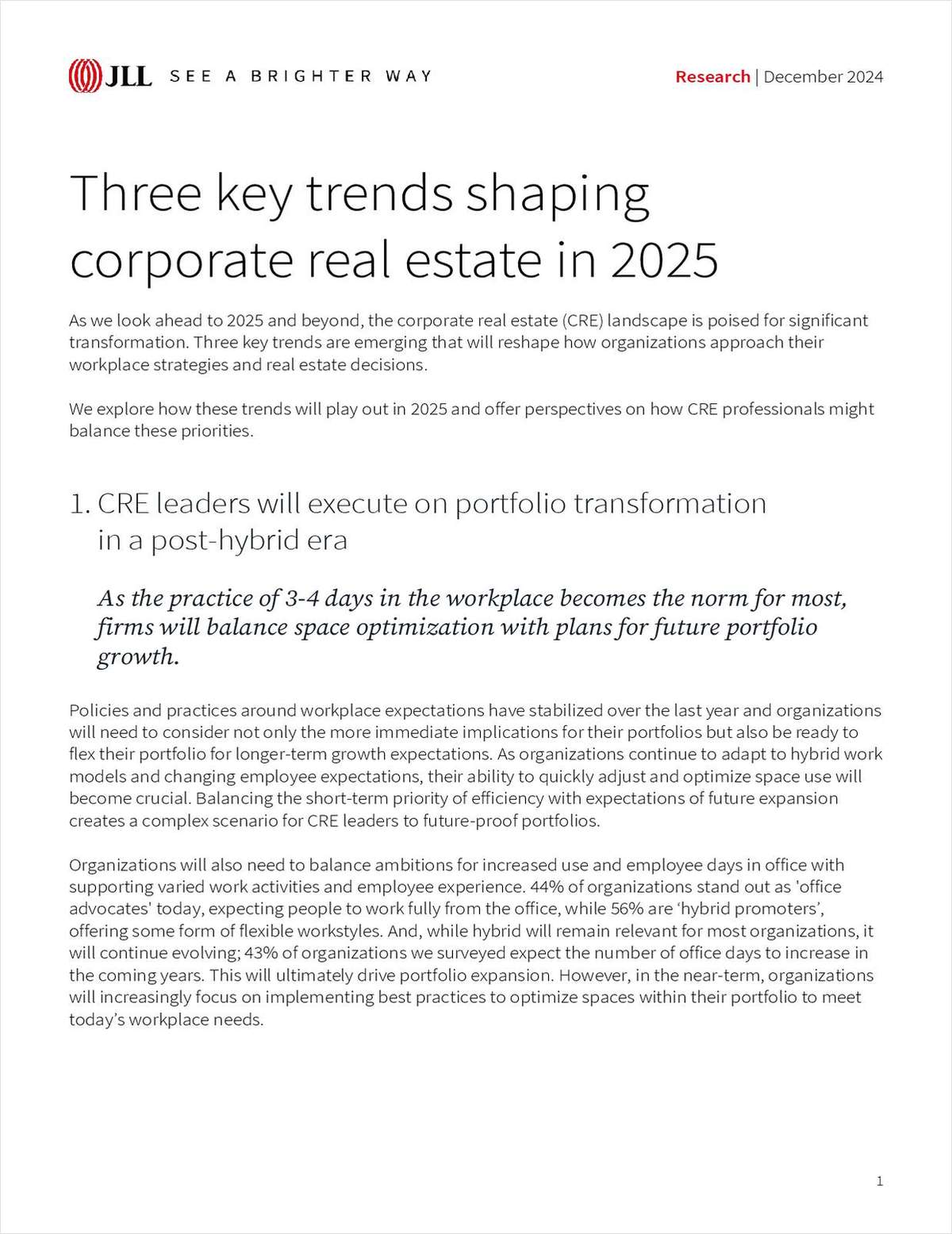
NEW YORK CITY—Pace University is planning to revamp and expand its Lower Manhattan campus.
The $190 million plan will include three phases. Phase One is a $45 million investment to transform over 55,000 square feet at One Pace Plaza and 41 Park Row, the University's main academic buildings. One Pace Plaza is the University's flagship academic building adjacent to City Hall, and 41 Park Row is the landmarked home of The New York Times from 1889 to 1903.
Specifically, phase one will involve a full redesign of One Pace Plaza's first floor, lower level and courtyard entrance. The redesigned first floor will include a new welcome center, a new student center for hosting events, new student commons, collaborative learning spaces, and quiet study area.
The new lower level will feature a branded entrance for the Lubin School of Business with dedicated student lounges, a student meeting room and a Lubin Learning Lab which will house innovative teaching and learning technologies.
Specifically, Phase One will involve a full redesign of One Pace Plaza's first floor, lower level and courtyard entrance. The redesigned first floor will include a new welcome center, a new student center for hosting events, new student commons, collaborative learning spaces, and quiet study area.
The new lower level will feature a branded entrance for the Lubin School of Business with dedicated student lounges, a student meeting room and a Lubin Learning Lab which will house innovative teaching and learning technologies.
Phase One also will involve a modernization of the lower levels of 41 Park Row. The original entrance along Spruce Street, facing One Pace Plaza, will be restored. The first floor will house a new art gallery and new student commons. The second floor will feature an advising center and new collaboration space for faculty and students.
The work on both buildings' lower levels is scheduled to begin this summer and projected to finish in Fall 2018.
Phase One also will involve a modernization of the lower levels of the landmarked 41 Park Row. The original entrance along Spruce Street, facing One Pace Plaza, will be restored. The first floor will house a new art gallery and new student commons. The second floor will an advising center, and new collaboration space for faculty and students.
“Pace University is proud to be a longtime anchor of the Lower Manhattan community. Channeling our consistent growth and the transformation of the dynamic Lower Manhattan community, we are advancing an exciting plan that invests in our future by re-creating our campus to reflect the aspirations of our students,” says University president Stephen J. Friedman. “Our new plan embodies our enduring commitment to Opportunitas—educating the aspiring heart of America to thrive at Pace and in their professional lives.”
“Our goal was to create a master plan that matches the clarity and aspirations of Opportunitas: Embracing the Future,” states Sylvia Smith, senior partner at FXFOWLE, the architecture firm behind the redesign. “The plan responds to the needs of today's learners, fosters an increased sense of community, and encourages engagement. We focused on student-centric solutions to activate, reveal and connect spaces and places at Pace.”

The $190 million plan will include three phases. Phase One is a $45 million investment to transform over 55,000 square feet at One Pace Plaza and 41 Park Row, the University's main academic buildings. One Pace Plaza is the University's flagship academic building adjacent to City Hall, and 41 Park Row is the landmarked home of The
Specifically, phase one will involve a full redesign of One Pace Plaza's first floor, lower level and courtyard entrance. The redesigned first floor will include a new welcome center, a new student center for hosting events, new student commons, collaborative learning spaces, and quiet study area.
The new lower level will feature a branded entrance for the Lubin School of Business with dedicated student lounges, a student meeting room and a Lubin Learning Lab which will house innovative teaching and learning technologies.
Specifically, Phase One will involve a full redesign of One Pace Plaza's first floor, lower level and courtyard entrance. The redesigned first floor will include a new welcome center, a new student center for hosting events, new student commons, collaborative learning spaces, and quiet study area.
The new lower level will feature a branded entrance for the Lubin School of Business with dedicated student lounges, a student meeting room and a Lubin Learning Lab which will house innovative teaching and learning technologies.
Phase One also will involve a modernization of the lower levels of 41 Park Row. The original entrance along Spruce Street, facing One Pace Plaza, will be restored. The first floor will house a new art gallery and new student commons. The second floor will feature an advising center and new collaboration space for faculty and students.
The work on both buildings' lower levels is scheduled to begin this summer and projected to finish in Fall 2018.
Phase One also will involve a modernization of the lower levels of the landmarked 41 Park Row. The original entrance along Spruce Street, facing One Pace Plaza, will be restored. The first floor will house a new art gallery and new student commons. The second floor will an advising center, and new collaboration space for faculty and students.
“Pace University is proud to be a longtime anchor of the Lower Manhattan community. Channeling our consistent growth and the transformation of the dynamic Lower Manhattan community, we are advancing an exciting plan that invests in our future by re-creating our campus to reflect the aspirations of our students,” says University president Stephen J. Friedman. “Our new plan embodies our enduring commitment to Opportunitas—educating the aspiring heart of America to thrive at Pace and in their professional lives.”
“Our goal was to create a master plan that matches the clarity and aspirations of Opportunitas: Embracing the Future,” states Sylvia Smith, senior partner at FXFOWLE, the architecture firm behind the redesign. “The plan responds to the needs of today's learners, fosters an increased sense of community, and encourages engagement. We focused on student-centric solutions to activate, reveal and connect spaces and places at Pace.”
Want to continue reading?
Become a Free ALM Digital Reader.
Once you are an ALM Digital Member, you’ll receive:
- Breaking commercial real estate news and analysis, on-site and via our newsletters and custom alerts
- Educational webcasts, white papers, and ebooks from industry thought leaders
- Critical coverage of the property casualty insurance and financial advisory markets on our other ALM sites, PropertyCasualty360 and ThinkAdvisor
Already have an account? Sign In Now
*May exclude premium content© 2025 ALM Global, LLC, All Rights Reserved. Request academic re-use from www.copyright.com. All other uses, submit a request to [email protected]. For more information visit Asset & Logo Licensing.








