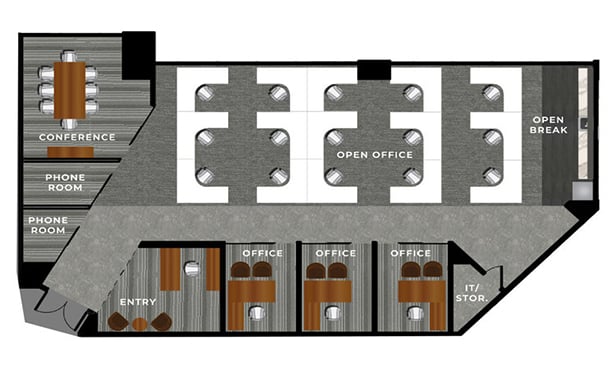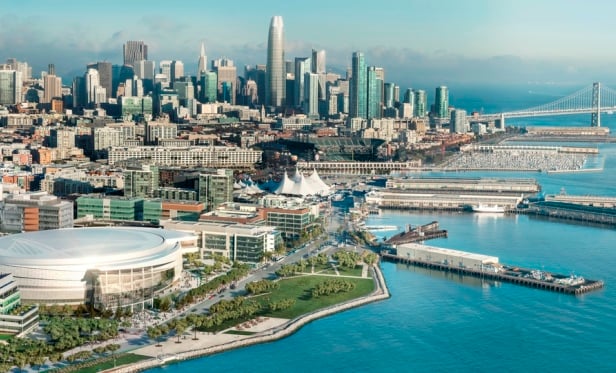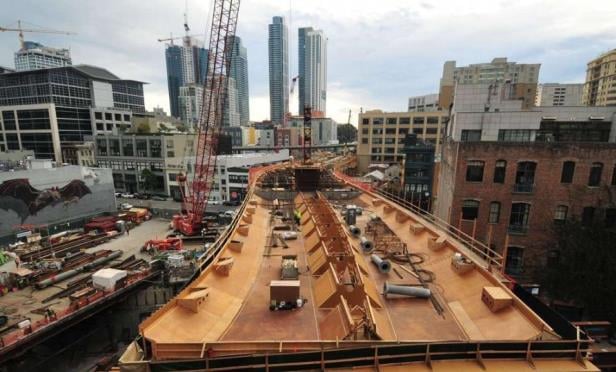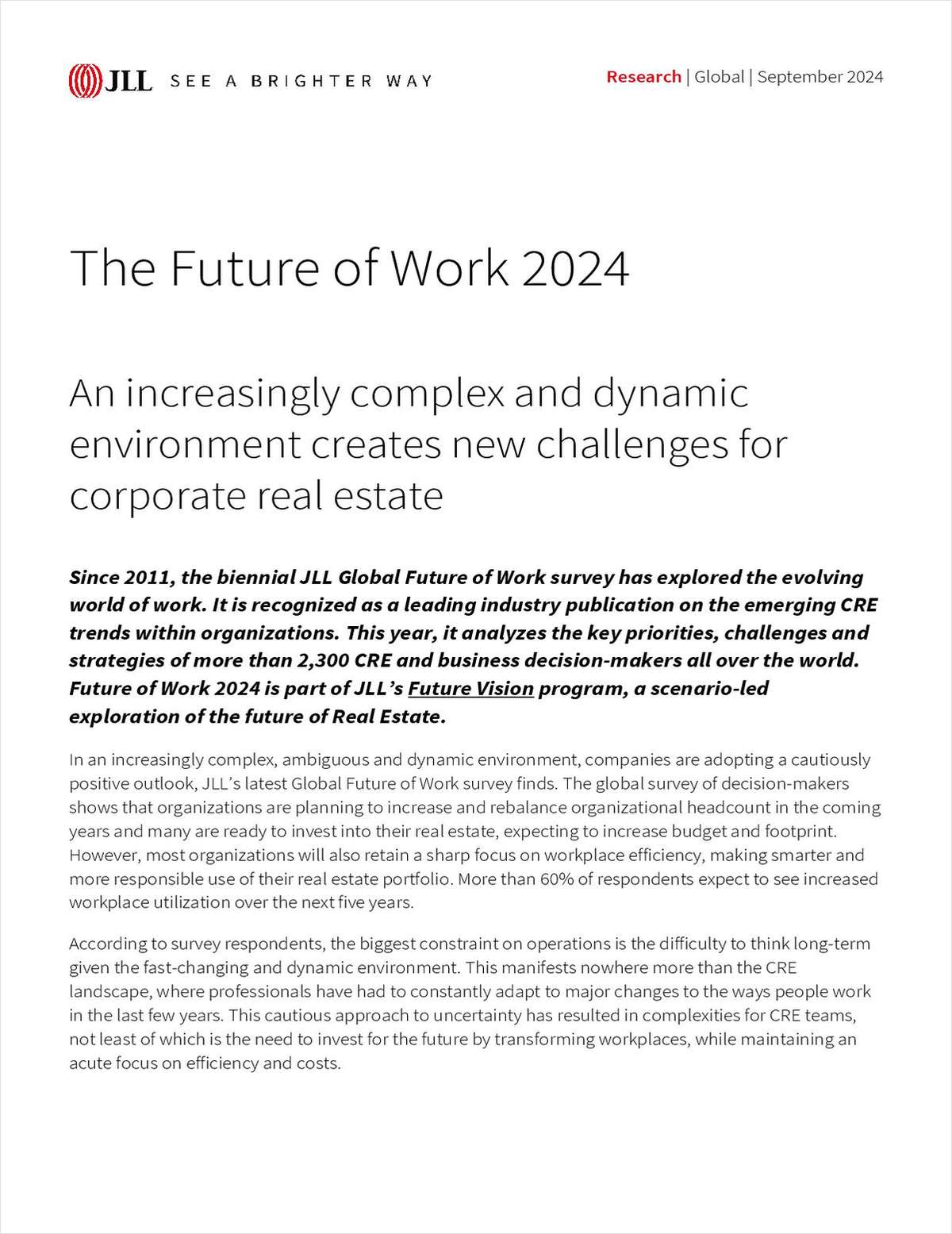HACKENSACK, NJ—The new $140 million Bergen County Justice Center, a six-floor, 130,000-square-foot facility, has opened at Two Bergen County Plaza. It's the centerpiece of a six-year plan to modernize and upgrade the County's justice center complex.
“Two Bergen County Plaza is a tremendous new addition to the County's government complex and a prudent investment of public funds,” says Bergen County administrator Julien Neals. “It not only brings a unique, traditional design created by RSC Architects, but also complements the historic surroundings while accommodating for modern upgrades in security, technology, and amenities. Two Bergen is now home to critical government services and we are confident that it will stand for many years as a symbol of the pride we feel for community.”
The new building provides much-needed improvements in functionality while seamlessly fitting in with existing historic buildings, including the county jail and courthouse. Two Bergen County Plaza will serve as the new home of the Bergen County Prosecutor's Office, Sheriff's Department, Surrogate Office and Tax Board.
“The project presented a unique set of challenges from an architectural and design standpoint, as we needed to balance the 21st century needs of Bergen County with the preservation of the site's rich cultural history,” says John P. Capazzi, AIA, president of RSC Architects, the project's architect of record, design architect and interior design firm. “We worked closely with New Jersey's Historic Preservation Office to create a design that would mold with the 'Beaux-Arts' architectural style of the adjacent historic courthouse.”
Because of the site's historic status and configuration, design and materials had to be carefully selected to complement the existing buildings. With careful guidance from Bergen County officials, RSC created an exterior design with a strong historic character by incorporating additive massing with projecting porticos and a recessed top floor.
“We chose to use pre-cast concrete panels for construction, which can be fabricated off-site in lots of different designs, shipped here, and craned up to be placed on the steel frame,” says Jeffrey Schlecht, AIA, senior project manager for RSC Architects. “This allowed us to incorporate unique details that hint at classical elements, while working with a durable product on a site with limited space.”
RSC incorporated stone tile throughout the building's interior to create a traditional, dignified feel, with wood accents for comfort and geniality. The lobby was designed with stone tile for elegance and durability, while the prosecutor's office features a recessed lay-in decorative ceiling tile to give it a unified feeling across two different floors. A multi-purpose conference center was designed for both special events and daytime meetings, with floating wood panels on the ceiling that provide a rich ambience.
On the building's first floor are a central main lobby, cafeteria, conference center and tax office. The higher floors house the sheriff's office, the prosecutor's office and the surrogate's office. The sixth floor is a data center operated by the Sheriff's department, which has cellular signal and emergency radio booster antenna systems. There is also a two-story bridge connection to the Justice Center Complex for use by the public and prosecutor's office staff.
RSC is now beginning design work on the renovation of the vacated portions of the historic Bergen County Courthouse.
HACKENSACK, NJ—The new $140 million Bergen County Justice Center, a six-floor, 130,000-square-foot facility, has opened at Two Bergen County Plaza. It's the centerpiece of a six-year plan to modernize and upgrade the County's justice center complex.
“Two Bergen County Plaza is a tremendous new addition to the County's government complex and a prudent investment of public funds,” says Bergen County administrator Julien Neals. “It not only brings a unique, traditional design created by RSC Architects, but also complements the historic surroundings while accommodating for modern upgrades in security, technology, and amenities. Two Bergen is now home to critical government services and we are confident that it will stand for many years as a symbol of the pride we feel for community.”
The new building provides much-needed improvements in functionality while seamlessly fitting in with existing historic buildings, including the county jail and courthouse. Two Bergen County Plaza will serve as the new home of the Bergen County Prosecutor's Office, Sheriff's Department, Surrogate Office and Tax Board.
“The project presented a unique set of challenges from an architectural and design standpoint, as we needed to balance the 21st century needs of Bergen County with the preservation of the site's rich cultural history,” says John P. Capazzi, AIA, president of RSC Architects, the project's architect of record, design architect and interior design firm. “We worked closely with New Jersey's Historic Preservation Office to create a design that would mold with the 'Beaux-Arts' architectural style of the adjacent historic courthouse.”
Because of the site's historic status and configuration, design and materials had to be carefully selected to complement the existing buildings. With careful guidance from Bergen County officials, RSC created an exterior design with a strong historic character by incorporating additive massing with projecting porticos and a recessed top floor.
“We chose to use pre-cast concrete panels for construction, which can be fabricated off-site in lots of different designs, shipped here, and craned up to be placed on the steel frame,” says Jeffrey Schlecht, AIA, senior project manager for RSC Architects. “This allowed us to incorporate unique details that hint at classical elements, while working with a durable product on a site with limited space.”
RSC incorporated stone tile throughout the building's interior to create a traditional, dignified feel, with wood accents for comfort and geniality. The lobby was designed with stone tile for elegance and durability, while the prosecutor's office features a recessed lay-in decorative ceiling tile to give it a unified feeling across two different floors. A multi-purpose conference center was designed for both special events and daytime meetings, with floating wood panels on the ceiling that provide a rich ambience.
On the building's first floor are a central main lobby, cafeteria, conference center and tax office. The higher floors house the sheriff's office, the prosecutor's office and the surrogate's office. The sixth floor is a data center operated by the Sheriff's department, which has cellular signal and emergency radio booster antenna systems. There is also a two-story bridge connection to the Justice Center Complex for use by the public and prosecutor's office staff.
RSC is now beginning design work on the renovation of the vacated portions of the historic Bergen County Courthouse.
Want to continue reading?
Become a Free ALM Digital Reader.
Once you are an ALM Digital Member, you’ll receive:
- Breaking commercial real estate news and analysis, on-site and via our newsletters and custom alerts
- Educational webcasts, white papers, and ebooks from industry thought leaders
- Critical coverage of the property casualty insurance and financial advisory markets on our other ALM sites, PropertyCasualty360 and ThinkAdvisor
Already have an account? Sign In Now
*May exclude premium content© 2024 ALM Global, LLC, All Rights Reserved. Request academic re-use from www.copyright.com. All other uses, submit a request to [email protected]. For more information visit Asset & Logo Licensing.









