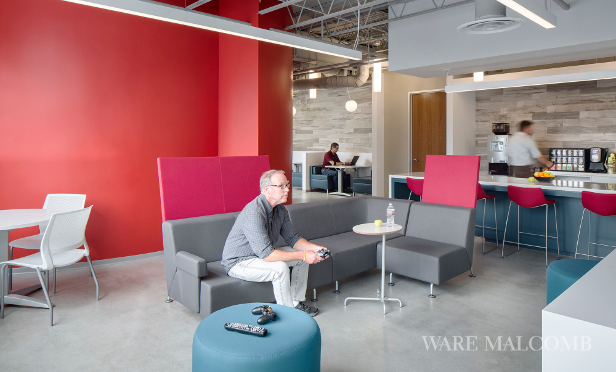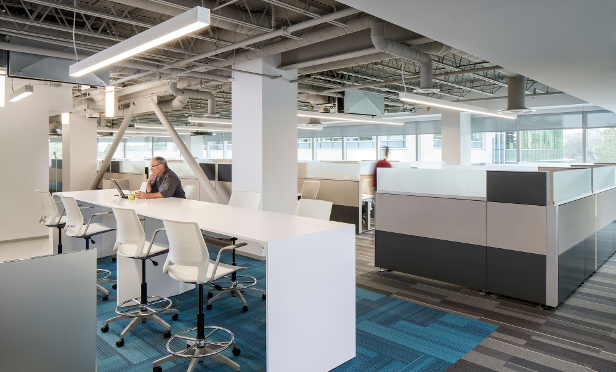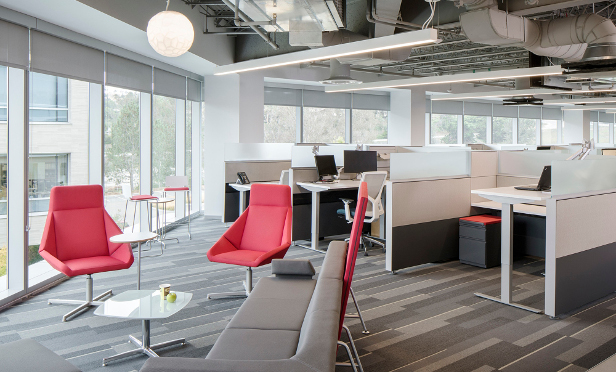- Heisler: “Modern amenities were designed into the new workspace and provided collaboration areas and a large breakroom for employees to socialize and coalesce.” Photo credit: Ryan Garvin Photography
SAN DIEGO—Technologically savvy users desire such features as open ceilings, exposed K-bar wall braces and a social break area, which are all a part of the newly completed Experian DataLabs office here, Ware Malcomb's principal, interior architecture and design Ted Heisler tells GlobeSt.com. The firm's Irvine, CA-based team recently provided interior architecture and design services a new innovative workplace for Experian located at 12680 High Bluff Dr. here, which is now completed.

The 10,000-square foot office for Experian, a global-information-services group, was designed to integrate the company's corporate culture into the environment and create an innovative workplace to enhance both creative thought and detailed analytical work. Providing collaborative, social, and customer-facing interactive spaces were key in the design of the new office environment. DataLabs is a unique group within Experian which helps businesses solve strategic marketing and risk-management problems through an advanced data analysis process, research and development.
According to Heisler, the office design incorporated a technologically oriented work environment to emphasize the distinct nature of the DataLabs group. “Relocating to a larger office space was a must, but Experian also took this opportunity to create a custom, branded work environment that reflects the Experian corporate culture.” The general contractor for the project in San Diego was Bycor General Contractors.

Ware Malcomb's corporate work for Experian includes providing interior architectural design and master planning services for projects in California, New Jersey and Delaware. These projects have ranged from tenant improvements to workplace environment reviews and density and planning studies. In addition, Ware Malcomb's overall workplace strategy development for Experian has helped address employees' needs and the changing technology landscape. Collaborative spaces and non-assigned workspaces were incorporated into the new workplace strategy concept, which was then implemented across multiple Experian office locations. The firm has completed projects for one in five companies listed on the Fortune 100.

Heisler tells GlobeSt.com, “Modern amenities were designed into the new workspace and provided collaboration areas and a large breakroom for employees to socialize and coalesce. Experian wanted to focus on attracting and retaining the next generation of tech workers with a vibrant new space The project is unique for Experian and a slight departure from their typical office standard. The new office space reflects the Experian corporate brand with an added tech twist showing the personality of the DataLabs group. Due to the highly technical nature of the employees of the DataLabs group, the aesthetic was geared toward a technologically savvy user and features open ceilings, exposed K-bar wall braces and a social-break area.”
Heisler adds that, despite the name, “there are no lab spaces within the DataLabs project. Experian's DataLabs team is a specialized unit focused on advanced-data analysis and research and development.”
- Heisler: “Modern amenities were designed into the new workspace and provided collaboration areas and a large breakroom for employees to socialize and coalesce.” Photo credit: Ryan Garvin Photography
SAN DIEGO—Technologically savvy users desire such features as open ceilings, exposed K-bar wall braces and a social break area, which are all a part of the newly completed Experian DataLabs office here, Ware Malcomb's principal, interior architecture and design Ted Heisler tells GlobeSt.com. The firm's Irvine, CA-based team recently provided interior architecture and design services a new innovative workplace for Experian located at 12680 High Bluff Dr. here, which is now completed.

The 10,000-square foot office for Experian, a global-information-services group, was designed to integrate the company's corporate culture into the environment and create an innovative workplace to enhance both creative thought and detailed analytical work. Providing collaborative, social, and customer-facing interactive spaces were key in the design of the new office environment. DataLabs is a unique group within Experian which helps businesses solve strategic marketing and risk-management problems through an advanced data analysis process, research and development.
According to Heisler, the office design incorporated a technologically oriented work environment to emphasize the distinct nature of the DataLabs group. “Relocating to a larger office space was a must, but Experian also took this opportunity to create a custom, branded work environment that reflects the Experian corporate culture.” The general contractor for the project in San Diego was Bycor General Contractors.

Ware Malcomb's corporate work for Experian includes providing interior architectural design and master planning services for projects in California, New Jersey and Delaware. These projects have ranged from tenant improvements to workplace environment reviews and density and planning studies. In addition, Ware Malcomb's overall workplace strategy development for Experian has helped address employees' needs and the changing technology landscape. Collaborative spaces and non-assigned workspaces were incorporated into the new workplace strategy concept, which was then implemented across multiple Experian office locations. The firm has completed projects for one in five companies listed on the Fortune 100.

Heisler tells GlobeSt.com, “Modern amenities were designed into the new workspace and provided collaboration areas and a large breakroom for employees to socialize and coalesce. Experian wanted to focus on attracting and retaining the next generation of tech workers with a vibrant new space The project is unique for Experian and a slight departure from their typical office standard. The new office space reflects the Experian corporate brand with an added tech twist showing the personality of the DataLabs group. Due to the highly technical nature of the employees of the DataLabs group, the aesthetic was geared toward a technologically savvy user and features open ceilings, exposed K-bar wall braces and a social-break area.”
Heisler adds that, despite the name, “there are no lab spaces within the DataLabs project. Experian's DataLabs team is a specialized unit focused on advanced-data analysis and research and development.”
Want to continue reading?
Become a Free ALM Digital Reader.
Once you are an ALM Digital Member, you’ll receive:
- Breaking commercial real estate news and analysis, on-site and via our newsletters and custom alerts
- Educational webcasts, white papers, and ebooks from industry thought leaders
- Critical coverage of the property casualty insurance and financial advisory markets on our other ALM sites, PropertyCasualty360 and ThinkAdvisor
Already have an account? Sign In Now
*May exclude premium content© 2025 ALM Global, LLC, All Rights Reserved. Request academic re-use from www.copyright.com. All other uses, submit a request to [email protected]. For more information visit Asset & Logo Licensing.









