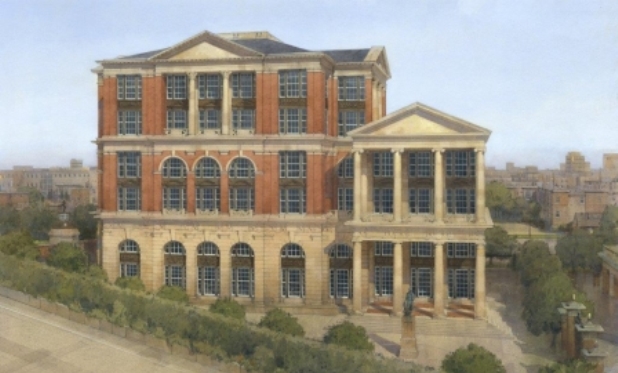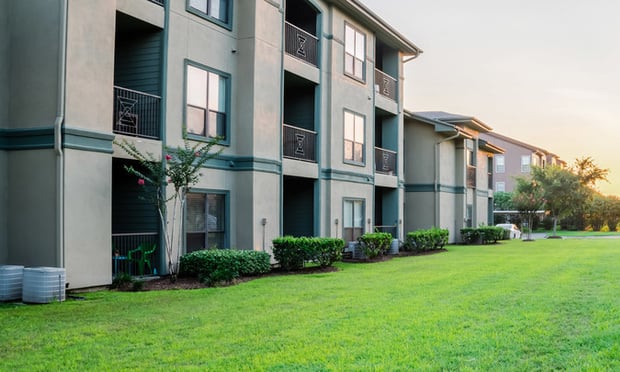
DALLAS—The Old Parkland campus incorporates the historic buildings and grounds of the former Parkland Hospital that was originally constructed in 1894. The original structure was a clapboard building on the corner of Maple and Oak Lawn avenues. In January 1954, the old 143-bed hospital was closed, with all services transferred to what was then the new Parkland campus, GlobeSt.com learns.
The redevelopment of the property began in 2006 and now features 334,000-square-feet of master-planned class-A office space. The heart of the campus is the 103-year-old hospital that Crow Holdings preserved and renovated as its corporate headquarters. Crow Holdings also restored the nurses quarters which originally served as the nurses' dormitory. Woodlawn Hall and Reagan Place were added to complement the original and historic structures.
The final building of the Old Parkland development on Maple Avenue is scheduled to deliver in the first quarter of 2019, according to Crow Holdings. United Kingdom architect, Craig Hamilton, created the design for the building, along with The Beck Group.
The 90,000-square-foot office building will be six floors at its highest point and will include a three-level underground garage. Positioned at the north end of the 9.5-acre campus, the building will be the final office building at Old Parkland. In keeping with the rest of the campus, the building will be classical in design and include a thematic sculpture in the front plaza.
Four buildings, collectively called the West Campus, include the iconic copper-domed Parkland Hall, flanked by Oak Lawn Hall and Commonwealth Hall. Across the courtyard from these buildings is the Pavilion, with a design inspired by Thomas Jefferson's Monticello and houses a large underground debate chamber that hosts high school and collegiate debates as well as renowned speakers.
“We wanted this last building to complement the classical architecture on campus while creating something new and exciting, and we believe Craig Hamilton has done just that,” said Harlan Crow, chairman and CEO of Crow Holdings. “We already have commitments for approximately 40% of our new office space and are delighted the market continues to support our development.”
The Jeffersonian-style office buildings of the West Campus are surrounded by landscaping with numerous trees. The buildings are platted in close proximity which fosters interaction among tenants and visitors in the outdoor areas and community spaces. A collection of sculptures enhances the exterior experience.
“The tenants for the new building include family offices, public foundations and a wide array of investment firms,” Cathy Golden of Crow Holdings, tells GlobeSt.com.
Crow Holdings' investments in the Oak Lawn neighborhood also include the adjacent Maple Avenue District, which includes new restaurant concepts as well as extensive street and landscape improvements. Maple Avenue District provides residents with convenient access to the Medical District, the Dallas Design District, Dallas Love Field Airport, the Southwest Medical District DART stop, and on-ramps for the North Dallas Tollway and Interstate 35. In addition, Uptown and the CBD are within close proximity and have the largest concentration of employers in the city. Specifically, the Medical District has abundant restaurants and eateries, culture and music venues, and shopping and entertainment options.

DALLAS—The Old Parkland campus incorporates the historic buildings and grounds of the former Parkland Hospital that was originally constructed in 1894. The original structure was a clapboard building on the corner of Maple and Oak Lawn avenues. In January 1954, the old 143-bed hospital was closed, with all services transferred to what was then the new Parkland campus, GlobeSt.com learns.
The redevelopment of the property began in 2006 and now features 334,000-square-feet of master-planned class-A office space. The heart of the campus is the 103-year-old hospital that Crow Holdings preserved and renovated as its corporate headquarters. Crow Holdings also restored the nurses quarters which originally served as the nurses' dormitory. Woodlawn Hall and Reagan Place were added to complement the original and historic structures.
The final building of the Old Parkland development on Maple Avenue is scheduled to deliver in the first quarter of 2019, according to Crow Holdings. United Kingdom architect, Craig Hamilton, created the design for the building, along with The Beck Group.
The 90,000-square-foot office building will be six floors at its highest point and will include a three-level underground garage. Positioned at the north end of the 9.5-acre campus, the building will be the final office building at Old Parkland. In keeping with the rest of the campus, the building will be classical in design and include a thematic sculpture in the front plaza.
Four buildings, collectively called the West Campus, include the iconic copper-domed Parkland Hall, flanked by Oak Lawn Hall and Commonwealth Hall. Across the courtyard from these buildings is the Pavilion, with a design inspired by Thomas Jefferson's Monticello and houses a large underground debate chamber that hosts high school and collegiate debates as well as renowned speakers.
“We wanted this last building to complement the classical architecture on campus while creating something new and exciting, and we believe Craig Hamilton has done just that,” said Harlan Crow, chairman and CEO of Crow Holdings. “We already have commitments for approximately 40% of our new office space and are delighted the market continues to support our development.”
The Jeffersonian-style office buildings of the West Campus are surrounded by landscaping with numerous trees. The buildings are platted in close proximity which fosters interaction among tenants and visitors in the outdoor areas and community spaces. A collection of sculptures enhances the exterior experience.
“The tenants for the new building include family offices, public foundations and a wide array of investment firms,” Cathy Golden of Crow Holdings, tells GlobeSt.com.
Crow Holdings' investments in the Oak Lawn neighborhood also include the adjacent Maple Avenue District, which includes new restaurant concepts as well as extensive street and landscape improvements. Maple Avenue District provides residents with convenient access to the Medical District, the Dallas Design District, Dallas Love Field Airport, the Southwest Medical District DART stop, and on-ramps for the North Dallas Tollway and Interstate 35. In addition, Uptown and the CBD are within close proximity and have the largest concentration of employers in the city. Specifically, the Medical District has abundant restaurants and eateries, culture and music venues, and shopping and entertainment options.
Want to continue reading?
Become a Free ALM Digital Reader.
Once you are an ALM Digital Member, you’ll receive:
- Breaking commercial real estate news and analysis, on-site and via our newsletters and custom alerts
- Educational webcasts, white papers, and ebooks from industry thought leaders
- Critical coverage of the property casualty insurance and financial advisory markets on our other ALM sites, PropertyCasualty360 and ThinkAdvisor
Already have an account? Sign In Now
*May exclude premium content© 2025 ALM Global, LLC, All Rights Reserved. Request academic re-use from www.copyright.com. All other uses, submit a request to [email protected]. For more information visit Asset & Logo Licensing.








