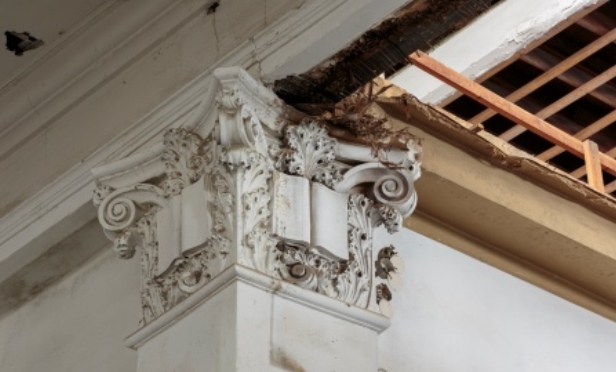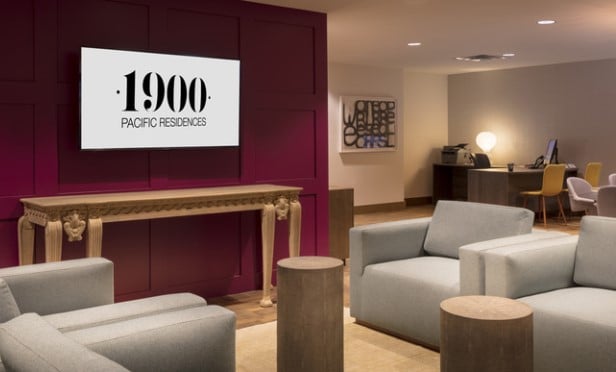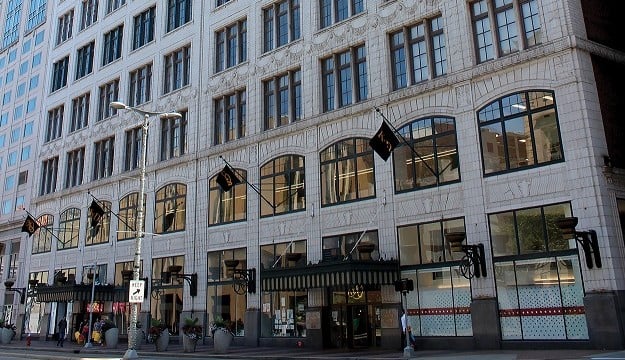
DALLAS—Built in 1907, the three-and-one-half story classical revival structure located at 2218 Bryan St. was named Dallas High School. Before closing in 1995, it had changed names several times, becoming Main High School in 1916, Bryan Street High School in 1917, Dal-Tech High School in 1928, Crozier Technical High School in 1942 and Business Magnet School in 1972. The project became a city-designated historic landmark in 2000 and Preservation Texas added the school to its inaugural list of Texas' Most Endangered Historic Places in 2004. The National Register of Historic Places also listed the school under the Dallas High School.
This historic building is now in the heart of a 6-acre mixed-use transit-oriented development. Owner Matthews Southwest is refurbishing the 110-year-old landmark into approximately 105,000 square feet of office and retail space. Restoration and construction are underway.
The ground level will have approximately 10,000 square feet of restaurant/retail along with offices. The upper three floors also will be offices. The architect for the overall building restoration is Merriman Anderson/Architects. Other key contributors include contractor Balfour Beatty, architect Perkins+Will, MEP engineer Blum Consulting Engineers Inc., structural engineer AG&E Structural Engenuity and acoustic consultant Genesis Planning.
The lead tenant is the Dallas office of Perkins+Will. The firm will relocate to the historic building in early fall. More than 180 professionals will occupy the full third floor of the building and part of the second floor. The new office will be a living showcase of Perkins+Will's design capabilities and its focus on sustainable well-building practices.
“The Perkins+Will Dallas office will serve as a living lab and exemplary example of the firm's vibrant architecture and design practice in this region,” Courtney Johnston, Perkins+Will director of design for interiors, tells GlobeSt.com. “Choosing a historic building planned for adaptive reuse will allow Perkins+Will to achieve high levels of various certifications such as LEED CI, WELL Building Standard and Fitwel, which reinforce our core values of sustainability, health and wellness.”
Perkins+Will's lease will occupy slightly less than 40,000 square feet of the 100,000-square-foot building, including the original area of the school's auditorium. The auditorium space will serve as the reception and lobby space, as well as a multi-purpose area for collaboration space, continuing education lectures, and large event banquets and receptions. The work space is designed to promote the practice of a high-performance architecture and design workplace with a variety of seating types and collaboration areas, sit-to-stand desks for all occupants, formal and informal pin-up space, library and a model/print room with maker space. The addition of an open connecting stair and multifunctional conference space will double as an after-hours fitness studio.
The Perkins+Will Dallas office recently completed projects including The Richards Group's new headquarters, Dallas Fire Station 27, UT Southwestern Medical Center Radiation Oncology, Methodist Richardson Medical Center, DISD's Zan Wesley Holmes Jr. Middle School and Southern Methodist University's Harold Clark Simmons Hall School of Education.

DALLAS—Built in 1907, the three-and-one-half story classical revival structure located at 2218 Bryan St. was named Dallas High School. Before closing in 1995, it had changed names several times, becoming Main High School in 1916, Bryan Street High School in 1917, Dal-Tech High School in 1928, Crozier Technical High School in 1942 and Business Magnet School in 1972. The project became a city-designated historic landmark in 2000 and Preservation Texas added the school to its inaugural list of Texas' Most Endangered Historic Places in 2004. The National Register of Historic Places also listed the school under the Dallas High School.
This historic building is now in the heart of a 6-acre mixed-use transit-oriented development. Owner Matthews Southwest is refurbishing the 110-year-old landmark into approximately 105,000 square feet of office and retail space. Restoration and construction are underway.
The ground level will have approximately 10,000 square feet of restaurant/retail along with offices. The upper three floors also will be offices. The architect for the overall building restoration is Merriman Anderson/Architects. Other key contributors include contractor Balfour Beatty, architect Perkins+Will, MEP engineer Blum Consulting Engineers Inc., structural engineer AG&E Structural Engenuity and acoustic consultant Genesis Planning.
The lead tenant is the Dallas office of Perkins+Will. The firm will relocate to the historic building in early fall. More than 180 professionals will occupy the full third floor of the building and part of the second floor. The new office will be a living showcase of Perkins+Will's design capabilities and its focus on sustainable well-building practices.
“The Perkins+Will Dallas office will serve as a living lab and exemplary example of the firm's vibrant architecture and design practice in this region,” Courtney Johnston, Perkins+Will director of design for interiors, tells GlobeSt.com. “Choosing a historic building planned for adaptive reuse will allow Perkins+Will to achieve high levels of various certifications such as LEED CI, WELL Building Standard and Fitwel, which reinforce our core values of sustainability, health and wellness.”
Perkins+Will's lease will occupy slightly less than 40,000 square feet of the 100,000-square-foot building, including the original area of the school's auditorium. The auditorium space will serve as the reception and lobby space, as well as a multi-purpose area for collaboration space, continuing education lectures, and large event banquets and receptions. The work space is designed to promote the practice of a high-performance architecture and design workplace with a variety of seating types and collaboration areas, sit-to-stand desks for all occupants, formal and informal pin-up space, library and a model/print room with maker space. The addition of an open connecting stair and multifunctional conference space will double as an after-hours fitness studio.
The Perkins+Will Dallas office recently completed projects including The Richards Group's new headquarters, Dallas Fire Station 27, UT Southwestern Medical Center Radiation Oncology, Methodist Richardson Medical Center, DISD's Zan Wesley Holmes Jr. Middle School and
Want to continue reading?
Become a Free ALM Digital Reader.
Once you are an ALM Digital Member, you’ll receive:
- Breaking commercial real estate news and analysis, on-site and via our newsletters and custom alerts
- Educational webcasts, white papers, and ebooks from industry thought leaders
- Critical coverage of the property casualty insurance and financial advisory markets on our other ALM sites, PropertyCasualty360 and ThinkAdvisor
Already have an account? Sign In Now
*May exclude premium content© 2025 ALM Global, LLC, All Rights Reserved. Request academic re-use from www.copyright.com. All other uses, submit a request to [email protected]. For more information visit Asset & Logo Licensing.








