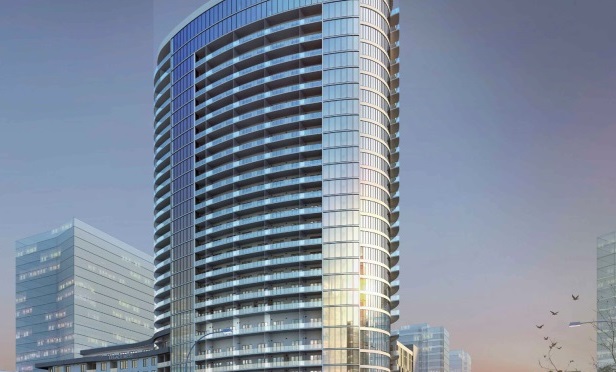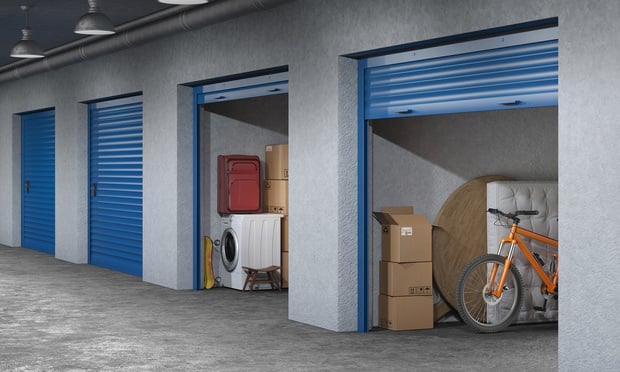
PLANO, TX—Multifamily development, LVL 29, recently broke ground in yet another example of high demand for housing near employment. The high-rise will be located in Legacy West, the 250-acre mixed-use project situated at the intersection of North Dallas Tollway and State Highway 121, 22 miles north of downtown.
Hence the name LVL 29, the property is slated to be the tallest apartment complex in Plano at 29 stories. The building was previously designed to be 30 stories, known as the Palladium building/project. NE Development opted to remove one story to improve the overall architectural design and parking garage efficiency, adding five additional prime units facing the pool, GlobeSt.com learns.
“LVL 29 will become a landmark in the area as the premier high-rise apartment building in Plano. It will transform the city's skyline and stand out among a group of square buildings,” said Luke Harry, project manager, NE Development. “Legacy West is ideal for LVL 29. Step outside of the main lobby and you're surrounded by thousands of jobs within walking distance and billions of payroll dollars. This development checks every box from a financial standpoint. From a lifestyle view, you can't beat the building's aesthetics and access to retail, dining and cultural amenities.”
LVL 29 will feature 328 luxury apartment homes ranging from 600-square-foot units to 3,800-square-foot penthouses with private garages. Amenities will include a seven-story parking garage, a 24-hour fitness center and on-demand yoga room, a cabana with firepit, a pool and tanning deck, and bar and lounge veranda.
The design calls for an ellipse-shaped building. The building will boast dimensional textured walls, cantilevered ceilings, designer chandeliers, upscale furniture, greenbelt views and exterior lighting in customizable colors.
Lease-up is expected by December 2018 with project completion to follow in May 2019. The LVL 29 team consists of developer NE Development, general contractor Hunt Construction Group, architect Humphreys and Partners Architects, and interior designer Henderson Design Studio.
The 29-story project features a Homerise Signature Design and was funded with HUD 221 (D)(4) financing. The design has been honored with a best on the boards site plan by the Aurora Awards and best on the boards multifamily community of 50 du/acre or more by the Gold Nugget Awards, both in 2016, GlobeSt.com learns.

PLANO, TX—Multifamily development, LVL 29, recently broke ground in yet another example of high demand for housing near employment. The high-rise will be located in Legacy West, the 250-acre mixed-use project situated at the intersection of North Dallas Tollway and State Highway 121, 22 miles north of downtown.
Hence the name LVL 29, the property is slated to be the tallest apartment complex in Plano at 29 stories. The building was previously designed to be 30 stories, known as the Palladium building/project. NE Development opted to remove one story to improve the overall architectural design and parking garage efficiency, adding five additional prime units facing the pool, GlobeSt.com learns.
“LVL 29 will become a landmark in the area as the premier high-rise apartment building in Plano. It will transform the city's skyline and stand out among a group of square buildings,” said Luke Harry, project manager, NE Development. “Legacy West is ideal for LVL 29. Step outside of the main lobby and you're surrounded by thousands of jobs within walking distance and billions of payroll dollars. This development checks every box from a financial standpoint. From a lifestyle view, you can't beat the building's aesthetics and access to retail, dining and cultural amenities.”
LVL 29 will feature 328 luxury apartment homes ranging from 600-square-foot units to 3,800-square-foot penthouses with private garages. Amenities will include a seven-story parking garage, a 24-hour fitness center and on-demand yoga room, a cabana with firepit, a pool and tanning deck, and bar and lounge veranda.
The design calls for an ellipse-shaped building. The building will boast dimensional textured walls, cantilevered ceilings, designer chandeliers, upscale furniture, greenbelt views and exterior lighting in customizable colors.
Lease-up is expected by December 2018 with project completion to follow in May 2019. The LVL 29 team consists of developer NE Development, general contractor
The 29-story project features a Homerise Signature Design and was funded with HUD 221 (D)(4) financing. The design has been honored with a best on the boards site plan by the Aurora Awards and best on the boards multifamily community of 50 du/acre or more by the Gold Nugget Awards, both in 2016, GlobeSt.com learns.
Want to continue reading?
Become a Free ALM Digital Reader.
Once you are an ALM Digital Member, you’ll receive:
- Breaking commercial real estate news and analysis, on-site and via our newsletters and custom alerts
- Educational webcasts, white papers, and ebooks from industry thought leaders
- Critical coverage of the property casualty insurance and financial advisory markets on our other ALM sites, PropertyCasualty360 and ThinkAdvisor
Already have an account? Sign In Now
*May exclude premium content© 2025 ALM Global, LLC, All Rights Reserved. Request academic re-use from www.copyright.com. All other uses, submit a request to [email protected]. For more information visit Asset & Logo Licensing.








