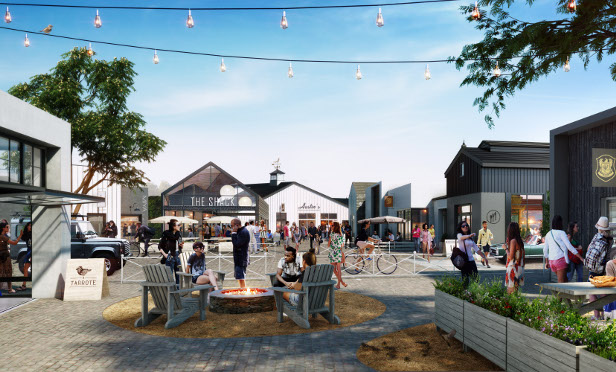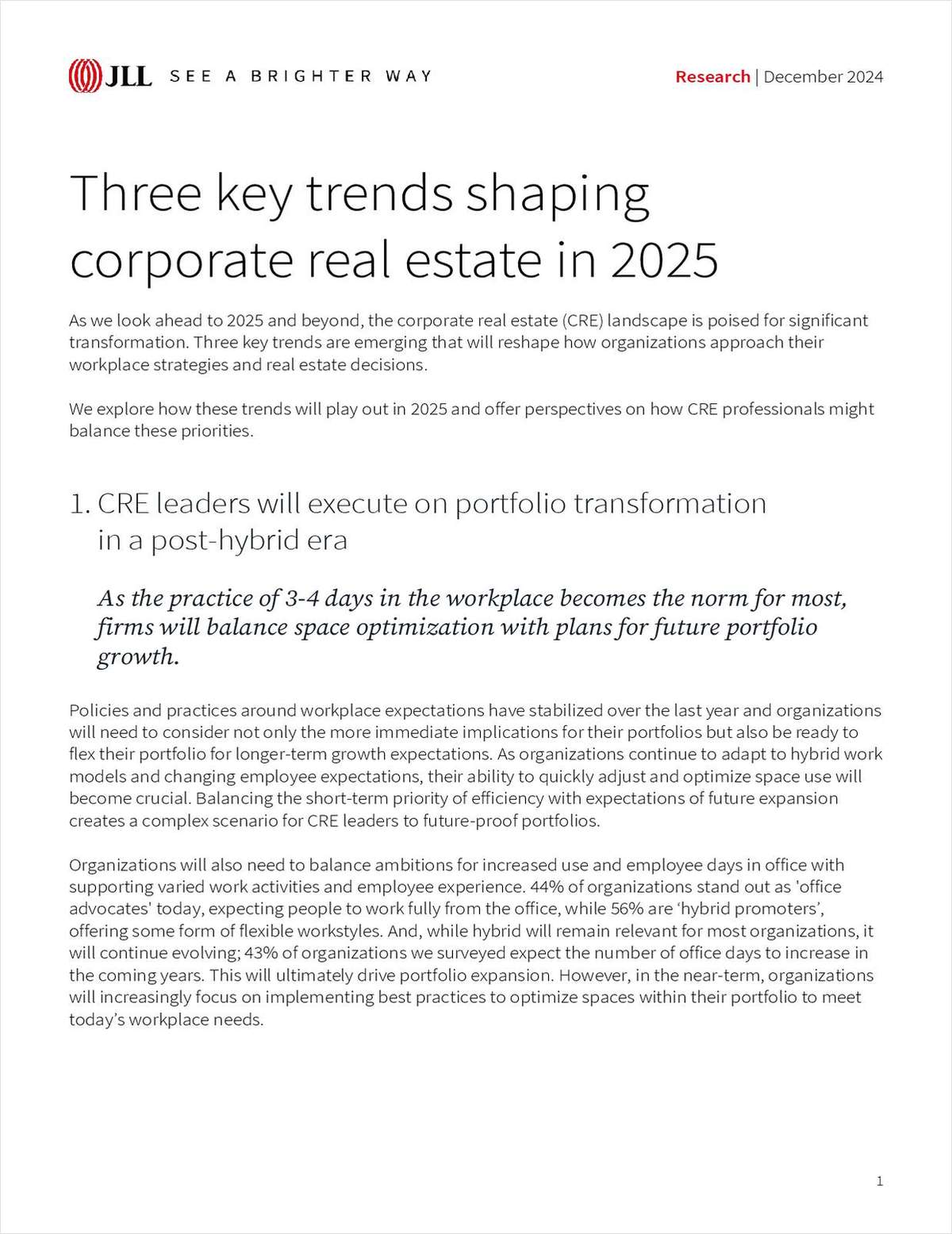
SAN DIEGO—Design is complete and construction has begun on One Paseo Retail, a mixed-use, master-planned project incorporating office, residential and retail space. The project, located on the southwest corner of Del Mar Heights Rd. and El Camino Real, is targeting occupancy in 2018.
The project has been both much-anticipated and much-opposed. As GlobeSt.com reported in February 2015, the project's developer Kilroy Realty met opposition to the 23.6-acre project with LEED features that will improve traffic and the environment, the firm's VP of development Bob Little told us exclusively. As we had reported earlier, at the time local news reports had said the San Diego City Council tentatively approved the $750-million mixed-use housing, retail and office project in the Carmel Valley submarket after hearing several hours of testimony from hundreds of opponents and supporters, as well as a few slight modifications to the original proposal.
Now on its way, the project's retail component is receiving master planning and architectural-design services from Ware Malcomb. Located in the affluent Del Mar Heights community here, One Paseo will feature a “coast meets country” style of architecture to create a “farm village” atmosphere for the retail buildings. The scale is intentionally pedestrian and “human-friendly,” with intimate architecture and spaces incorporated throughout.
Ware Malcomb also designed the 12 single-story restaurant and high-end retail buildings, totaling approximately 95,000 square feet, located within the new residential and office development. The craftsman-style retail buildings featured primarily wood-frame construction, intricate details and various finish materials to create a community-oriented environment. According to the firm, the neutral color palette for the buildings allows the merchandise and tenants to be the focal point.
Additional amenities incorporated within the retail landscape design include a children's play area, community workout area and a farmer's market for the adjacent residences and offices. The restaurants in One Paseo Retail will feature local chefs serving locally grown food.
Ware Malcomb also designed a three-level parking structure accommodating 54 parking stalls with a top-level shade structure.
According to Tiffany English, principal of Ware Malcomb's San Diego office, “Every aspect of this project was thoughtfully designed to create a pedestrian-friendly environment that incorporates the best aspects of living, working and working and playing at One Paseo.” She adds that weekly design charrettes were held with the client to discuss the design details of each retail building, ensuring a cohesive aesthetic and an attention to detail that is evident in all aspects of this project.
English tells GlobeSt.com, “One Paseo was shaped by members of the North San Diego coastal community through design charettes, virtual workshops and community feedback. The retail portion in particular is inspired by the notion of 'coast-meets-country.' Human-scaled clusters of buildings are reminiscent of a village grown over time and define public space for both the adjacent community and One Paseo residents/tenants. Simple materials, textural changes and a monochromatic color palette were inspired by coastal architecture and the ranch heritage of the region.”
Other aspects of the project are also underway. As Colliers International's Derek Applbaum told us in May, Kilroy will deliver 280,000 square feet of speculative-office space with the project. GlobeSt.com will update with news about the residential aspect as it becomes available.

SAN DIEGO—Design is complete and construction has begun on One Paseo Retail, a mixed-use, master-planned project incorporating office, residential and retail space. The project, located on the southwest corner of Del Mar Heights Rd. and El Camino Real, is targeting occupancy in 2018.
The project has been both much-anticipated and much-opposed. As GlobeSt.com reported in February 2015, the project's developer Kilroy Realty met opposition to the 23.6-acre project with LEED features that will improve traffic and the environment, the firm's VP of development Bob Little told us exclusively. As we had reported earlier, at the time local news reports had said the San Diego City Council tentatively approved the $750-million mixed-use housing, retail and office project in the Carmel Valley submarket after hearing several hours of testimony from hundreds of opponents and supporters, as well as a few slight modifications to the original proposal.
Now on its way, the project's retail component is receiving master planning and architectural-design services from Ware Malcomb. Located in the affluent Del Mar Heights community here, One Paseo will feature a “coast meets country” style of architecture to create a “farm village” atmosphere for the retail buildings. The scale is intentionally pedestrian and “human-friendly,” with intimate architecture and spaces incorporated throughout.
Ware Malcomb also designed the 12 single-story restaurant and high-end retail buildings, totaling approximately 95,000 square feet, located within the new residential and office development. The craftsman-style retail buildings featured primarily wood-frame construction, intricate details and various finish materials to create a community-oriented environment. According to the firm, the neutral color palette for the buildings allows the merchandise and tenants to be the focal point.
Additional amenities incorporated within the retail landscape design include a children's play area, community workout area and a farmer's market for the adjacent residences and offices. The restaurants in One Paseo Retail will feature local chefs serving locally grown food.
Ware Malcomb also designed a three-level parking structure accommodating 54 parking stalls with a top-level shade structure.
According to Tiffany English, principal of Ware Malcomb's San Diego office, “Every aspect of this project was thoughtfully designed to create a pedestrian-friendly environment that incorporates the best aspects of living, working and working and playing at One Paseo.” She adds that weekly design charrettes were held with the client to discuss the design details of each retail building, ensuring a cohesive aesthetic and an attention to detail that is evident in all aspects of this project.
English tells GlobeSt.com, “One Paseo was shaped by members of the North San Diego coastal community through design charettes, virtual workshops and community feedback. The retail portion in particular is inspired by the notion of 'coast-meets-country.' Human-scaled clusters of buildings are reminiscent of a village grown over time and define public space for both the adjacent community and One Paseo residents/tenants. Simple materials, textural changes and a monochromatic color palette were inspired by coastal architecture and the ranch heritage of the region.”
Other aspects of the project are also underway. As Colliers International's Derek Applbaum told us in May, Kilroy will deliver 280,000 square feet of speculative-office space with the project. GlobeSt.com will update with news about the residential aspect as it becomes available.
Want to continue reading?
Become a Free ALM Digital Reader.
Once you are an ALM Digital Member, you’ll receive:
- Breaking commercial real estate news and analysis, on-site and via our newsletters and custom alerts
- Educational webcasts, white papers, and ebooks from industry thought leaders
- Critical coverage of the property casualty insurance and financial advisory markets on our other ALM sites, PropertyCasualty360 and ThinkAdvisor
Already have an account? Sign In Now
*May exclude premium content© 2025 ALM Global, LLC, All Rights Reserved. Request academic re-use from www.copyright.com. All other uses, submit a request to [email protected]. For more information visit Asset & Logo Licensing.








