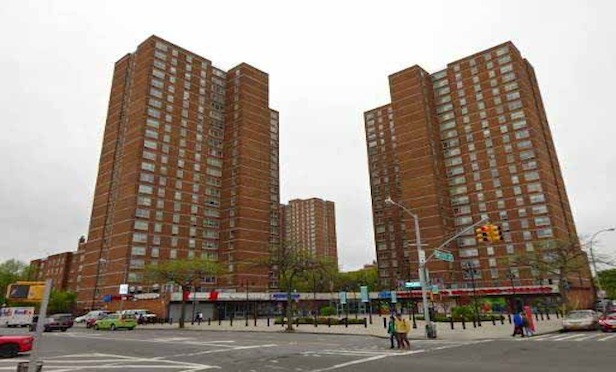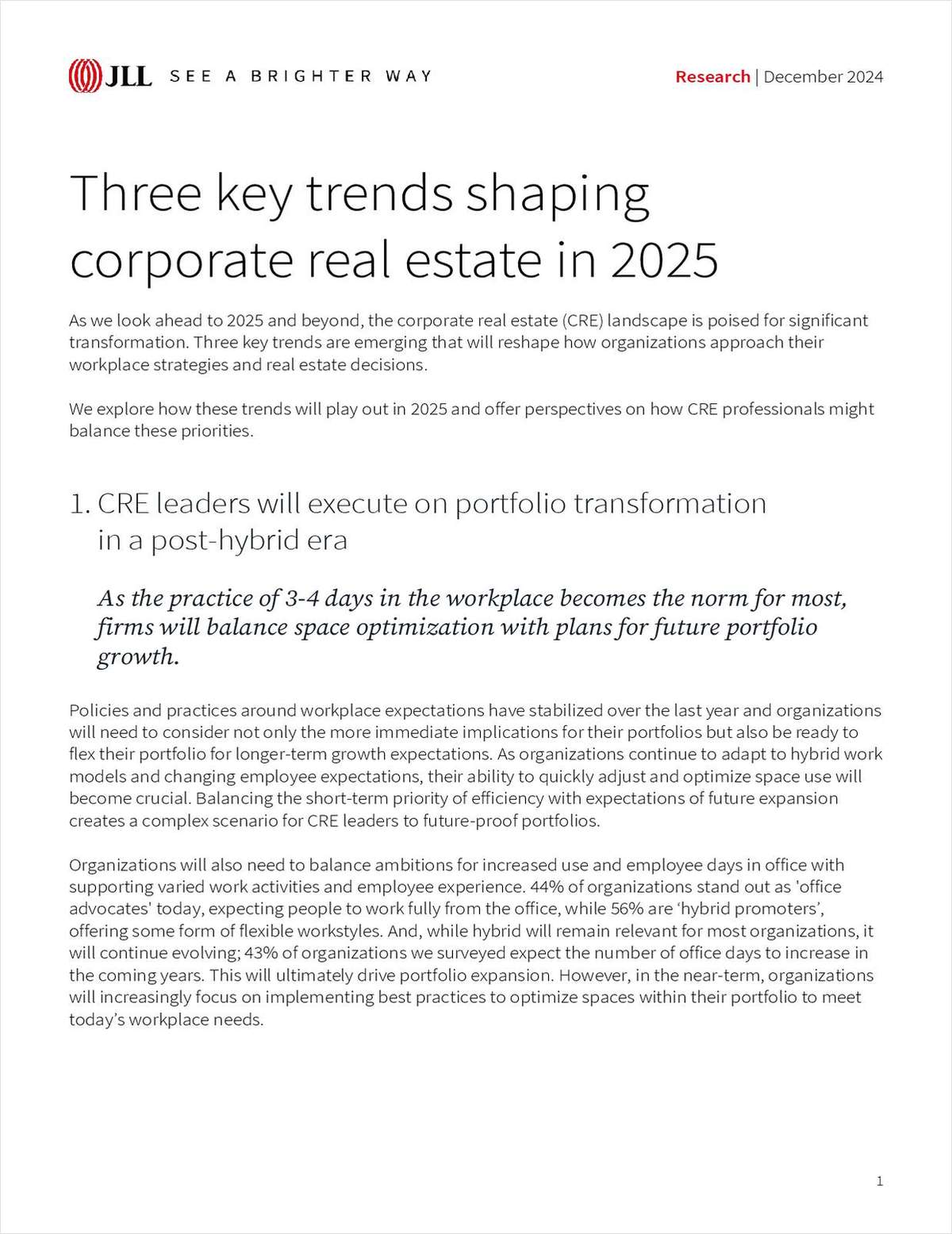
NEW YORK CITY—A partnership of LIHC Investment Group, Belveron Partners and Camber Property Group have closed on the financing for a $127-million project to preserve and rehabilitate 948 units of affordable housing at the Stevenson Commons in the Bronx.
The project at the nine-building Mitchell-Lama project on White Plains Road in the Soundview section of the Bronx is being undertaken through an agreement between the development partners and the New York City Housing Development Corp. and the New York City Department of Housing Preservation and Development.
The total development cost is estimated at $127 million and the renovations at the complex will exceed $36 million. HDC restructured $3.9 million of existing debt and will provide a $103-million first-mortgage through the Federal Financing Bank, as well as an additional $7.3-million mortgage backed by interest reduction payments from HUD.
Through the use of the Rental Assistance Demonstration program, the owners have entered into a new long term Section 8 Project-Based Rental Assistance contract, and have committed to remaining in the Mitchell-Lama housing program for 40 years.
“This large and important transaction will safeguard Stevenson Commons as an affordable community in Soundview, while improving and modernizing the property for current tenants and their families,” says Andrew Gendron, principal, LIHC Investment Group. “Along with our partners, I want to thank HDC and HPD for providing such creative solutions to extend the affordability for a property of this size. This is a tremendous outcome which will allow longtime residents to remain a part of this community for decades to come.”
The rehabilitation at the complex will address malfunctioning elevators by replacing critical systems, and make upgrades to major building infrastructure including roofs, facades, and boilers. Other key improvements will include lobby renovations, a new security and access control system, and common areas. Apartment renovations will consist of new appliances, light fixtures, sinks, cabinets, and countertops in the kitchens, as well as new vanities, shower bodies, lavatories, and tiling in the bathrooms.
The project houses a mix of middle, low, and very-low income families and consists of a mix of studio, one-, two-, three-, and four-bedroom apartments.
The ownership will pursue a full redesign and restoration of the courtyard area to transform hardscape into green space, and ensure it is accessible for residents with disabilities. Stevenson Commons also features a supermarket and a 30,000 square-foot family health center, both of which will continue under the new ownership.
Want to continue reading?
Become a Free ALM Digital Reader.
Once you are an ALM Digital Member, you’ll receive:
- Breaking commercial real estate news and analysis, on-site and via our newsletters and custom alerts
- Educational webcasts, white papers, and ebooks from industry thought leaders
- Critical coverage of the property casualty insurance and financial advisory markets on our other ALM sites, PropertyCasualty360 and ThinkAdvisor
Already have an account? Sign In Now
*May exclude premium content© 2025 ALM Global, LLC, All Rights Reserved. Request academic re-use from www.copyright.com. All other uses, submit a request to [email protected]. For more information visit Asset & Logo Licensing.








