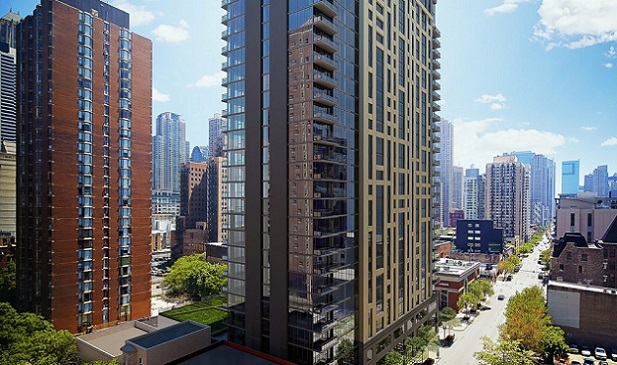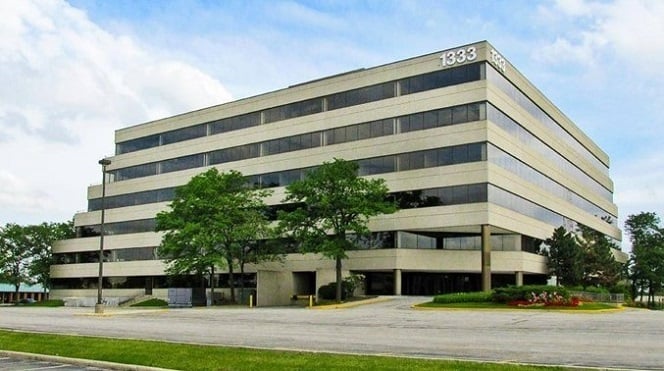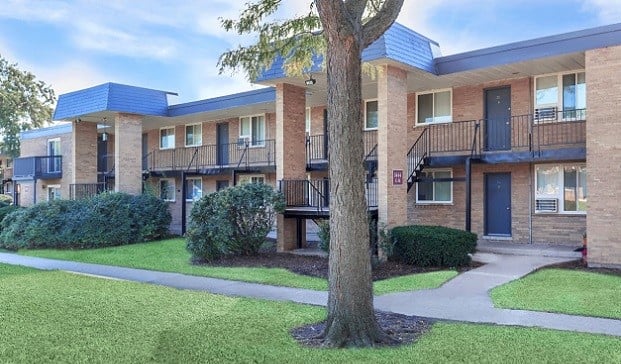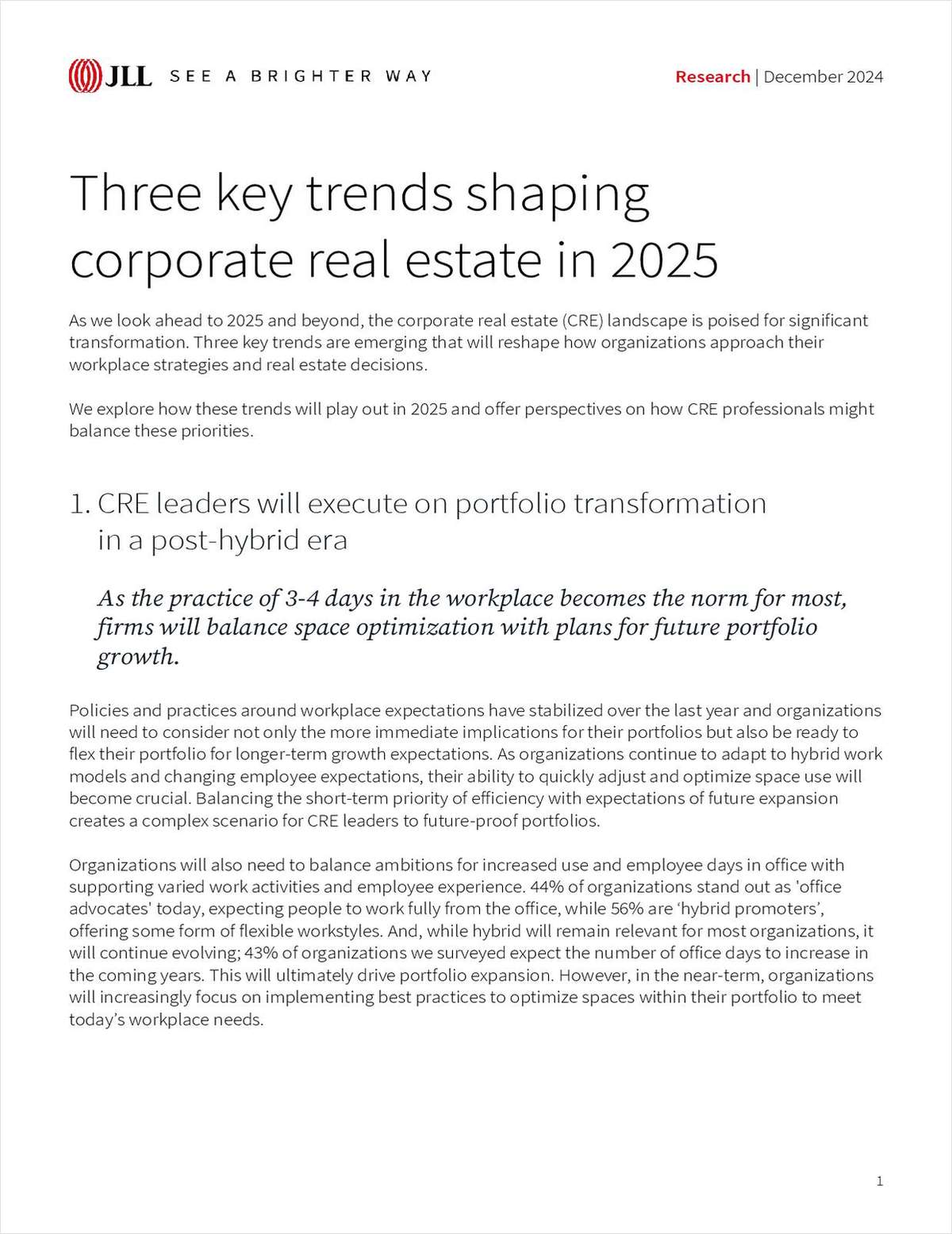
CHICAGO—The market for class A+ multifamily towers may look quite similar from city to city, at least in terms of overall design and appearance. But officials from Minneapolis-based Ryan Cos. US, Inc. say expectations for projects in its hometown and ones in Chicago are significantly different.
As reported in GlobeSt.com, the company and its development partner Lincoln Property Co. just put the finishing touches on Aurélien, a $100 million luxury apartment tower on the Gold Coast. Ryan has done multifamily work across the US, but this was its first major development in the City of Chicago, and company officials say that by giving Aurélien a touch of the Twin Cities, the new community has an advantage over its peers.
“The unit finishes that renters expect are substantially different from market to market,” Mike Ryan, president of Ryan A+E, the design architect, tells GlobeSt.com. In Minneapolis apartments, for example, developers need to include a higher level of finishes than typically seen in a market like Chicago.
Ryan attributes this to the extraordinary views that towers in the latter city can provide, a feature quite rare in Minneapolis' much shorter structures. “You have to make up for that.”
“We're quite accustomed to going into new areas,” he adds. “We invest the time upfront,” and learn what exactly local renters expect from class A+ apartments. That design process began about three years ago, when the development team toured 12 to 15 other buildings they considered roughly equal to the proposed Aurélien. This effort also meant teaming up with local firms that knew the market, such as interior designer Studio K and architect of record Antunovich Associates.

Studio K typically does restaurant interiors, all of which need a singular look and a true “sense of place,” Ryan says. The firm used the skills it developed in that line of work when designing the Aurélien's units, and made sure none had a temporary or cookie-cutter feel. “Our intentions were not to just put up some square footage and rent it; we're making homes.”
But their vision also involved ensuring the Aurélien would blend in with and complement its historic Gold Coast surroundings. Located at the southeast corner of Clark and Chestnut streets, the area “has a charming neighborhood feel,” Ryan says. This particular site, most recently a parking lot, was bookended by a historic bank and a classic, 1920s-era rowhouse.
To preserve the street's traditional look, the developers used buff-colored granite cladding and large storefront window bays that wrap most of the building's east, west, and south facades. And to pay homage to another great architectural tradition identified with Chicago, that of Ludwig Mies van der Rohe, Ryan wrapped the north end with a glass wall that extends horizontally over the top of the building until it meets the outdoor amenity terrace, 300 feet above the street.
“Too many multifamily developments look very vanilla and uninspiring,” Ryan says. “We wanted to make a statement.”

CHICAGO—The market for class A+ multifamily towers may look quite similar from city to city, at least in terms of overall design and appearance. But officials from Minneapolis-based Ryan Cos. US, Inc. say expectations for projects in its hometown and ones in Chicago are significantly different.
As reported in GlobeSt.com, the company and its development partner Lincoln Property Co. just put the finishing touches on Aurélien, a $100 million luxury apartment tower on the Gold Coast. Ryan has done multifamily work across the US, but this was its first major development in the City of Chicago, and company officials say that by giving Aurélien a touch of the Twin Cities, the new community has an advantage over its peers.
“The unit finishes that renters expect are substantially different from market to market,” Mike Ryan, president of Ryan A+E, the design architect, tells GlobeSt.com. In Minneapolis apartments, for example, developers need to include a higher level of finishes than typically seen in a market like Chicago.
Ryan attributes this to the extraordinary views that towers in the latter city can provide, a feature quite rare in Minneapolis' much shorter structures. “You have to make up for that.”
“We're quite accustomed to going into new areas,” he adds. “We invest the time upfront,” and learn what exactly local renters expect from class A+ apartments. That design process began about three years ago, when the development team toured 12 to 15 other buildings they considered roughly equal to the proposed Aurélien. This effort also meant teaming up with local firms that knew the market, such as interior designer Studio K and architect of record Antunovich Associates.

Studio K typically does restaurant interiors, all of which need a singular look and a true “sense of place,” Ryan says. The firm used the skills it developed in that line of work when designing the Aurélien's units, and made sure none had a temporary or cookie-cutter feel. “Our intentions were not to just put up some square footage and rent it; we're making homes.”
But their vision also involved ensuring the Aurélien would blend in with and complement its historic Gold Coast surroundings. Located at the southeast corner of Clark and Chestnut streets, the area “has a charming neighborhood feel,” Ryan says. This particular site, most recently a parking lot, was bookended by a historic bank and a classic, 1920s-era rowhouse.
To preserve the street's traditional look, the developers used buff-colored granite cladding and large storefront window bays that wrap most of the building's east, west, and south facades. And to pay homage to another great architectural tradition identified with Chicago, that of Ludwig Mies van der Rohe, Ryan wrapped the north end with a glass wall that extends horizontally over the top of the building until it meets the outdoor amenity terrace, 300 feet above the street.
“Too many multifamily developments look very vanilla and uninspiring,” Ryan says. “We wanted to make a statement.”
Want to continue reading?
Become a Free ALM Digital Reader.
Once you are an ALM Digital Member, you’ll receive:
- Breaking commercial real estate news and analysis, on-site and via our newsletters and custom alerts
- Educational webcasts, white papers, and ebooks from industry thought leaders
- Critical coverage of the property casualty insurance and financial advisory markets on our other ALM sites, PropertyCasualty360 and ThinkAdvisor
Already have an account? Sign In Now
*May exclude premium content© 2025 ALM Global, LLC, All Rights Reserved. Request academic re-use from www.copyright.com. All other uses, submit a request to [email protected]. For more information visit Asset & Logo Licensing.








