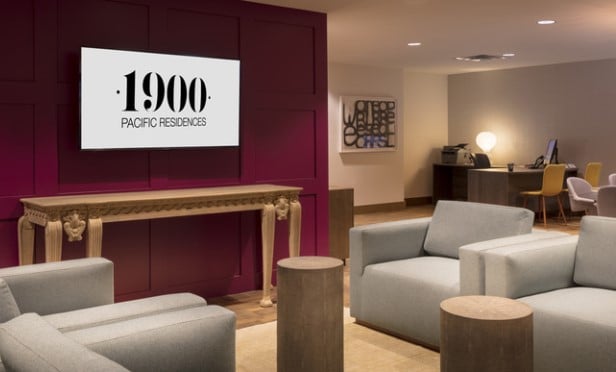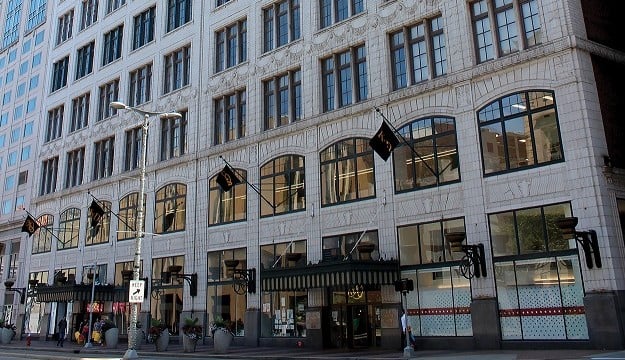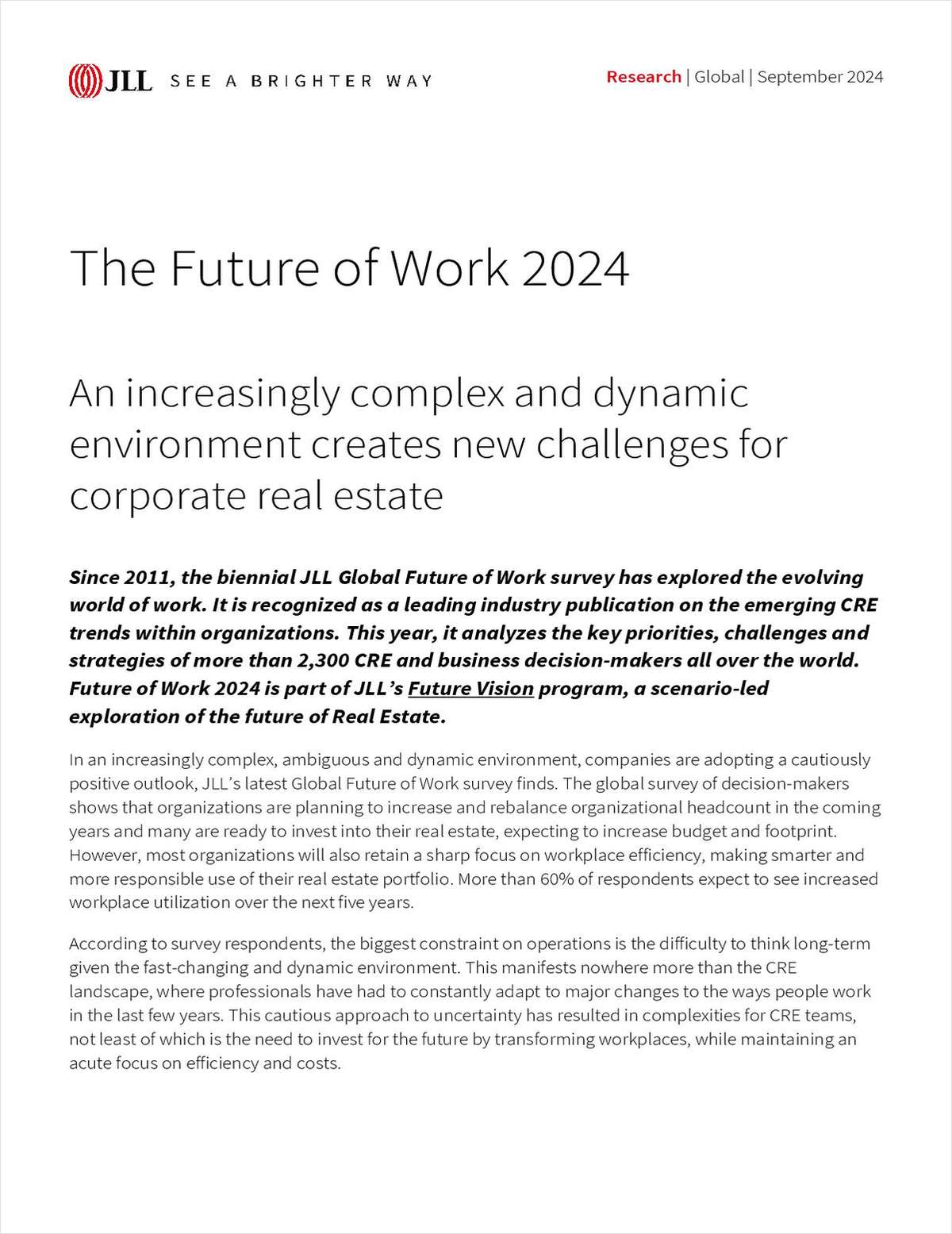NEWARK, NJ—A state-of-the-art media center and student lounge opens this month at Essex County College's main campus in downtown Newark. Designed by RSC Architects, the renovated 18,800-square-foot “Information Commons” has 140 computer workstations, seven classrooms, breakout rooms, open lounges and a computer lab—creating an atmosphere that encourages collaboration, creativity and relaxation.
“We saw an opportunity here to create a space that provides more than a place to study; it provides inspiration and serenity at the same time,” says Dr. Joyce Wilson Harley, vice president of administration & finance for Essex County College. “Having an open space with a forward-thinking design encourages our students to do their best work while the incorporation of natural elements creates an interesting and engaging setting.”
RSC incorporated natural elements into its design, utilizing a living wall and a curved water wall to contrast the campus' hectic urban location. The water wall utilizes synthetic oil between two pieces of glass to create the look of flowing water in the middle of the bustling media center. The living wall comprises a unique pattern of regenerative plants including Wandering Jews and Neon and Golden Pothos. It will be maintained by an automated watering system and campus staff.
“The new media center is an adaptive reuse of the existing library space to transform the facility into a holistic and accessible resource for our students,” says Harley. “The effort allows us to reuse underutilized academic space, streamline our digital assets and virtual learning environment, and create collaborative work spaces outfitted with instructional classroom technologies. We are creating a 21st century and beyond educational space.”
Harley says several emerging trends in education led the school to make the commitment to transform the space.
“Collaborative learning environments, greater emphasis on technology to allow for unlimited access to all that digital learning can bring, and creating green spaces in urban environments,” she says. “We are committed to providing the type of learning experience for our students that will prepare them for the next stage of their lives and careers.”
“Our design combines the concept of a media center with a student lounge,” says Kenneth Mihalik, project manager for RSC Architects. “We used wooden accents and plenty of natural light to create a peaceful open area so students can come here to relax, recharge and refocus.”
“Classes can put students under a lot of pressure, and they need a place to de-stress. We brought in organic elements to create a sense of calm within an urban cityscape,” says Mihalik.
The year-long, $4 million project transformed the decades-old library into an open space that includes meeting areas, breakout rooms and information kiosks. Existing tall stacks and partition walls were removed to promote collaboration and cooperation between students, faculty and staff. RSC combined subdued blue carpeting with contemporary furniture cast against wood paneling and glass partitions to enhance the tranquil environment.
Opened in 1966, Essex County College has more than 18,000 students enrolled in a variety of learning disciplines and activities including 50 different majors and 26 academic certificate programs. The main campus is in the heart of University Heights in Newark, NJ, covering three city blocks, housing high-tech classrooms with advanced teaching modalities and state-of-the-art laboratories.
“It was great to partner with an innovative firm like RSC Architects on this new media center. The Information Commons is an integral part of our learning institution because it benefits the entire academic community,” says Jeff Shapiro, Essex County College director of facilities management & planning.
The new space replaces the former Martin Luther King, Jr. Media Center and is located on the fourth floor of the Zachary Yamba building.
CORRECTION, 8/16/2017, 11:03 a.m.: Because of an editing error, a photo caption in an earlier version of this story described the image as a rendering. It is an actual image of the completed space.
NEWARK, NJ—A state-of-the-art media center and student lounge opens this month at Essex County College's main campus in downtown Newark. Designed by RSC Architects, the renovated 18,800-square-foot “Information Commons” has 140 computer workstations, seven classrooms, breakout rooms, open lounges and a computer lab—creating an atmosphere that encourages collaboration, creativity and relaxation.
“We saw an opportunity here to create a space that provides more than a place to study; it provides inspiration and serenity at the same time,” says Dr. Joyce Wilson Harley, vice president of administration & finance for Essex County College. “Having an open space with a forward-thinking design encourages our students to do their best work while the incorporation of natural elements creates an interesting and engaging setting.”
RSC incorporated natural elements into its design, utilizing a living wall and a curved water wall to contrast the campus' hectic urban location. The water wall utilizes synthetic oil between two pieces of glass to create the look of flowing water in the middle of the bustling media center. The living wall comprises a unique pattern of regenerative plants including Wandering Jews and Neon and Golden Pothos. It will be maintained by an automated watering system and campus staff.
“The new media center is an adaptive reuse of the existing library space to transform the facility into a holistic and accessible resource for our students,” says Harley. “The effort allows us to reuse underutilized academic space, streamline our digital assets and virtual learning environment, and create collaborative work spaces outfitted with instructional classroom technologies. We are creating a 21st century and beyond educational space.”
Harley says several emerging trends in education led the school to make the commitment to transform the space.
“Collaborative learning environments, greater emphasis on technology to allow for unlimited access to all that digital learning can bring, and creating green spaces in urban environments,” she says. “We are committed to providing the type of learning experience for our students that will prepare them for the next stage of their lives and careers.”
“Our design combines the concept of a media center with a student lounge,” says Kenneth Mihalik, project manager for RSC Architects. “We used wooden accents and plenty of natural light to create a peaceful open area so students can come here to relax, recharge and refocus.”
“Classes can put students under a lot of pressure, and they need a place to de-stress. We brought in organic elements to create a sense of calm within an urban cityscape,” says Mihalik.
The year-long, $4 million project transformed the decades-old library into an open space that includes meeting areas, breakout rooms and information kiosks. Existing tall stacks and partition walls were removed to promote collaboration and cooperation between students, faculty and staff. RSC combined subdued blue carpeting with contemporary furniture cast against wood paneling and glass partitions to enhance the tranquil environment.
Opened in 1966, Essex County College has more than 18,000 students enrolled in a variety of learning disciplines and activities including 50 different majors and 26 academic certificate programs. The main campus is in the heart of University Heights in Newark, NJ, covering three city blocks, housing high-tech classrooms with advanced teaching modalities and state-of-the-art laboratories.
“It was great to partner with an innovative firm like RSC Architects on this new media center. The Information Commons is an integral part of our learning institution because it benefits the entire academic community,” says Jeff Shapiro, Essex County College director of facilities management & planning.
The new space replaces the former Martin Luther King, Jr. Media Center and is located on the fourth floor of the Zachary Yamba building.
CORRECTION, 8/16/2017, 11:03 a.m.: Because of an editing error, a photo caption in an earlier version of this story described the image as a rendering. It is an actual image of the completed space.
Want to continue reading?
Become a Free ALM Digital Reader.
Once you are an ALM Digital Member, you’ll receive:
- Breaking commercial real estate news and analysis, on-site and via our newsletters and custom alerts
- Educational webcasts, white papers, and ebooks from industry thought leaders
- Critical coverage of the property casualty insurance and financial advisory markets on our other ALM sites, PropertyCasualty360 and ThinkAdvisor
Already have an account? Sign In Now
*May exclude premium content© 2024 ALM Global, LLC, All Rights Reserved. Request academic re-use from www.copyright.com. All other uses, submit a request to [email protected]. For more information visit Asset & Logo Licensing.









