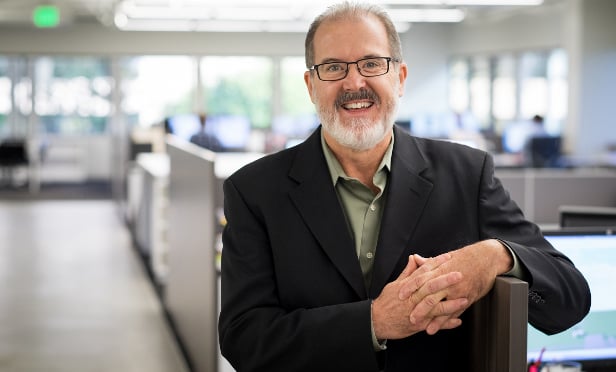WESTMINSTER, CA—KTGY Architecture + Planning recently revealed its plans and design for IP Westminster LLC's new “experiential urban lifestyle” development here currently called Bolsa Row, which will serve as the gateway to the existing “Little Saigon,” the largest Vietnamese community in the US. Bolsa Row is geared to all social and cultural elements found today throughout Orange County and is reflective of timeless design elements sought after by all ages and demographics, Ken Ryan, KTGY principal and head of its Community Planning and Urban Design Studio in Irvine, CA, tells GlobeSt.com.
Plans have been submitted to the City and are currently under review for Bolsa Row, which is located on 6 acres on the southeast corner of Bolsa Ave. and Brookhurst St. Plans include a five-story, 150-room hotel, which is the area's first, and a five-story, 201-unit apartment community with a mix of studios and one- and two-bedroom apartment homes. The design currently includes approximately 60,000 square feet of ground-floor experiential and lifestyle retail, restaurant space and an event facility. The plan is connected by a “festival street,” a pedestrian-friendly retail promenade that could host Southeast Asian summer market nights and similar events.
A landscaped “celebration bridge” with seating areas will connect the event hall to the hotel's second-story roof garden. The bridge enhances the pedestrian circulation, establishes active and passive uses and provides an outdoor event space with access to the indoor reception halls.
Recommended For You
Want to continue reading?
Become a Free ALM Digital Reader.
Once you are an ALM Digital Member, you’ll receive:
- Breaking commercial real estate news and analysis, on-site and via our newsletters and custom alerts
- Educational webcasts, white papers, and ebooks from industry thought leaders
- Critical coverage of the property casualty insurance and financial advisory markets on our other ALM sites, PropertyCasualty360 and ThinkAdvisor
Already have an account? Sign In Now
*May exclude premium content© 2025 ALM Global, LLC, All Rights Reserved. Request academic re-use from www.copyright.com. All other uses, submit a request to [email protected]. For more information visit Asset & Logo Licensing.









