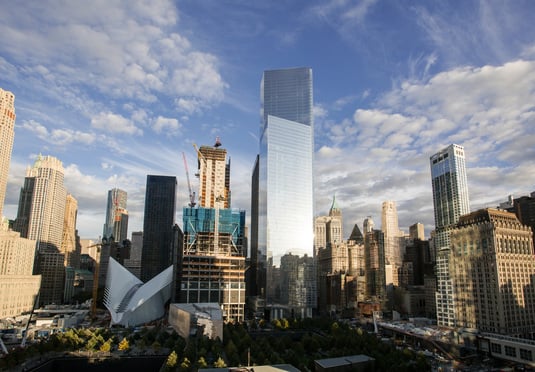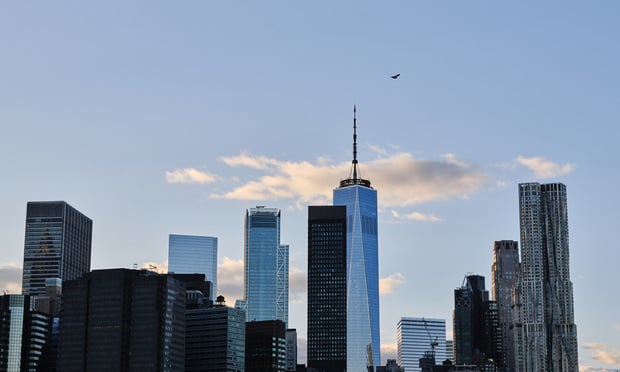NEW YORK CITY—Construction has begun on the ambitious redevelopment of a Meserole Street property into The Breeze, a three-story “creative” office building in East Williamsburg, Brooklyn.
New York City-based developer The Hudson Companies has launched construction on the project at 315 Meserole St. that when completed will feature 100,000 square feet of office and retail space, including a rooftop bar with an open terrace, as well as restaurant and event space that will hold nearly 400 people.
Chris Tepper, senior project manager at The Hudson Cos., says tenants are looking to locate where their workers already live and are seeking collaborative-oriented space. “We've designed the Breeze, in the heart of North Brooklyn's most dynamic area, to include Class-A building infrastructure in a renovated historic structure to meet those needs,” he says. “With high ceilings, lots of light and protected 360-degree views, 24/7 access, a secure bike room, landscaped outdoor space, and an exciting rooftop venue just upstairs, the Breeze will be one of the top office and retail destinations for companies that are increasingly drawn to the convenience and culture of North Brooklyn.”
Hudson Cos. acquired the property last year for $28 million and is reportedly spending another $25 million on its redevelopment, according to a report in Crain's New York Business.
Ben Waller, a managing director at ABS Partners Real Estate, LLC, the exclusive leasing broker for The Breeze, believes the redeveloped property could help redefine the surrounding area in East Williamsburg.
“The North Brooklyn office market has become increasingly more active as businesses are thriving in this work, live, play culture,” Waller notes. “This property is really set up to be a cultural hub for the neighborhood, where people can gather and enjoy everything the area has to offer from food to culture and innovation.”
When completed the property will feature more than 8,000 square feet of programmed outdoor space consisting of a 6,000-square-foot yard that will be converted into a landscaped tenant amenity area with outdoor seating, and a new 2,000-square-foot adjoining retail arcade, branded the Breezeway.
Major capital improvements to the building call for new building systems, including all new electric distribution and IT equipment, new elevators, new HVAC equipment, as well as new tenant lobbies, common bathrooms, storefronts and a private bike parking room.
The design for the project is led by S9 Architecture. Tenant move-ins are expected in the late summer of 2018. JODI Realty, LLC, a part of the Sisca Organization family of companies, is constructing the project.
Chris Tepper, senior project manager at The Hudson Cos., says tenants are looking to locate where their workers already live and are seeking collaborative-oriented space. “We've designed the Breeze, in the heart of North Brooklyn's most dynamic area, to include Class-A building infrastructure in a renovated historic structure to meet those needs,” he says. “With high ceilings, lots of light and protected 360-degree views, 24/7 access, a secure bike room, landscaped outdoor space, and an exciting rooftop venue just upstairs, the Breeze will be one of the top office and retail destinations for companies that are increasingly drawn to the convenience and culture of North Brooklyn.”
Hudson Cos. acquired the property last year for $28 million and is reportedly spending another $25 million on its redevelopment, according to a report in Crain's
Ben Waller, a managing director at ABS Partners Real Estate, LLC, the exclusive leasing broker for The Breeze, believes the redeveloped property could help redefine the surrounding area in East Williamsburg.
“The North Brooklyn office market has become increasingly more active as businesses are thriving in this work, live, play culture,” Waller notes. “This property is really set up to be a cultural hub for the neighborhood, where people can gather and enjoy everything the area has to offer from food to culture and innovation.”
When completed the property will feature more than 8,000 square feet of programmed outdoor space consisting of a 6,000-square-foot yard that will be converted into a landscaped tenant amenity area with outdoor seating, and a new 2,000-square-foot adjoining retail arcade, branded the Breezeway.
Major capital improvements to the building call for new building systems, including all new electric distribution and IT equipment, new elevators, new HVAC equipment, as well as new tenant lobbies, common bathrooms, storefronts and a private bike parking room.
The design for the project is led by S9 Architecture. Tenant move-ins are expected in the late summer of 2018. JODI Realty, LLC, a part of the Sisca Organization family of companies, is constructing the project.
Want to continue reading?
Become a Free ALM Digital Reader.
Once you are an ALM Digital Member, you’ll receive:
- Breaking commercial real estate news and analysis, on-site and via our newsletters and custom alerts
- Educational webcasts, white papers, and ebooks from industry thought leaders
- Critical coverage of the property casualty insurance and financial advisory markets on our other ALM sites, PropertyCasualty360 and ThinkAdvisor
Already have an account? Sign In Now
*May exclude premium content© 2024 ALM Global, LLC, All Rights Reserved. Request academic re-use from www.copyright.com. All other uses, submit a request to [email protected]. For more information visit Asset & Logo Licensing.









