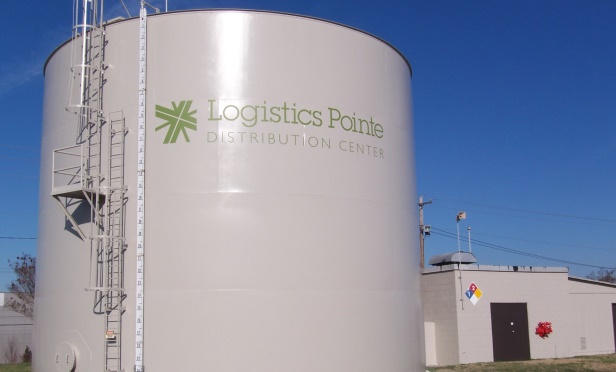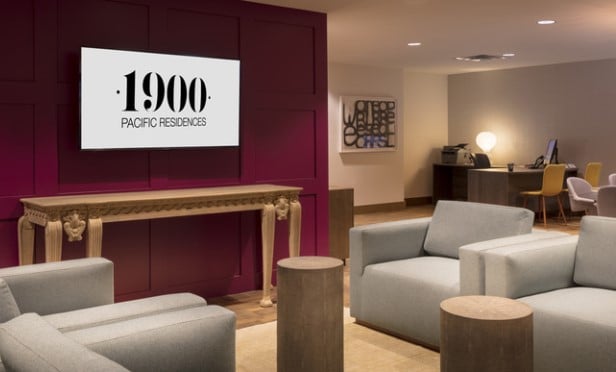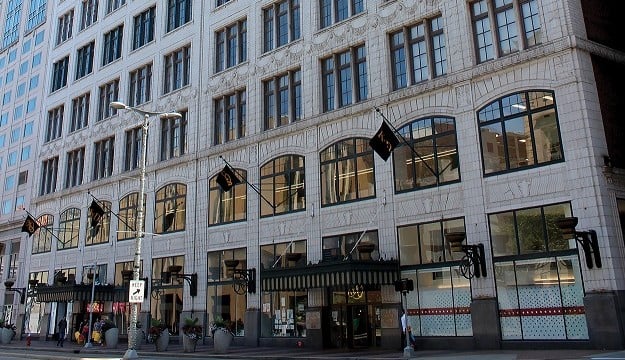
GARLAND, TX—In response to cold storage requirements, Westmount Realty Capital raised the roof of Logistics Pointe Garland by 15 feet to maximize space. The renovation of this 90,000-square-foot in-fill cold storage facility located at 2600 McCree Rd. will allow the tenant, Kraft Heinz Company, to quickly transport cold goods to retail and/or consumers.
“This year, we have made significant improvements to the property, including raising the roof 15 feet, upgrading the sprinkler system and installing a heated floor to allow for greater cold storage capabilities,” said Clifford Booth, president and CEO of Westmount. “These renovations have made the property a fierce competitor in North Texas' revitalized industrial market, which we describe as 'urban logistics.'”
These facilities generally require taller ceilings, have more government regulations (due to the presence of ammonia used as a coolant and the safety of the product) and have more specialized equipment than dry warehouses, GlobeSt.com learns.
“Conversion of urban logistics facilities to meet current cold storage requirements is complex and can take up to six months to complete,” adds Booth. “However, Westmount has had more than a decade of successful experience with these projects and as the demand for cold storage is rising, we are finding these types of highly specialized spaces to be a valuable investment.”
Kraft Heinz Company announced its lease of Logistics Pointe Garland in June and is poised for move in. The complex includes three buildings totaling 1.1 million square feet of space. The property currently has 298,119 square feet of freezer/cooler space, 608,435 square feet of dry warehouse space and 192,139 square feet of freestanding warehouse. The property also has substantial trailer storage, rail service by DGNP and employee parking.
“The changes that need to be made to a dry warehouse space in order for it to be used for cold storage are as follows: The preferred ceiling height on new cold storage facilities is about 32 feet, while the average height of class-B industrial storage space is 20 to 24 feet. Raising the ceiling of dry warehouse space helps to maximize vertical storage for cold goods,” Booth tells GlobeSt.com. “Installing 4-inch thick prefabricated, insulated metal panels along the walls keeps the temperature regulated. Coolers should be 34 degrees and freezers are kept at 20 to 25 degrees below zero, which makes insulation vital for keeping food, flowers and medication at a safe temperature. Frozen warehouse spaces also need a heated floor to prevent condensation from freezing, which could lead to hazardous conditions for those working in the space. Upgrading the sprinkler system to a dry system helps to minimize possible damage in the event that a water-filled pipe freezes.”
Want to continue reading?
Become a Free ALM Digital Reader.
Once you are an ALM Digital Member, you’ll receive:
- Breaking commercial real estate news and analysis, on-site and via our newsletters and custom alerts
- Educational webcasts, white papers, and ebooks from industry thought leaders
- Critical coverage of the property casualty insurance and financial advisory markets on our other ALM sites, PropertyCasualty360 and ThinkAdvisor
Already have an account? Sign In Now
*May exclude premium content© 2025 ALM Global, LLC, All Rights Reserved. Request academic re-use from www.copyright.com. All other uses, submit a request to [email protected]. For more information visit Asset & Logo Licensing.








