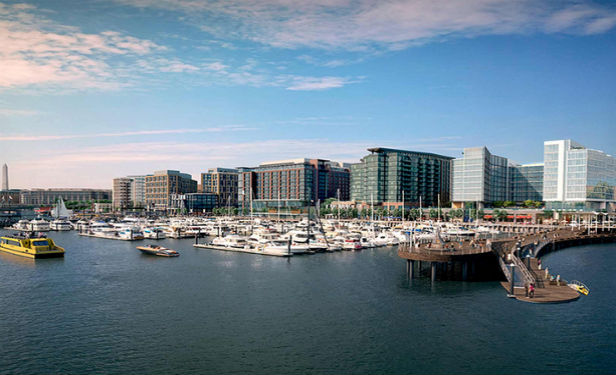All together — across phase one and phase two — The Wharf will have 3.5 million square feet of residential, hotel, office, restaurant, retail and cultural space. There will be one-mile of waterfront with 24-acres of land and 50 acres of riparian rights in the historic Washington Channel
There will 1,190 residences, 818 keys in four hotels, 342,000 square feet of restaurant and retail space, 1.1 million square feet of Trophy and Class-A office space, a 6,000-person-capacity music venue, The Anthem, for live music and cultural events and 10 acres of parks and open spaces.
Recommended For You
Want to continue reading?
Become a Free ALM Digital Reader.
Once you are an ALM Digital Member, you’ll receive:
- Breaking commercial real estate news and analysis, on-site and via our newsletters and custom alerts
- Educational webcasts, white papers, and ebooks from industry thought leaders
- Critical coverage of the property casualty insurance and financial advisory markets on our other ALM sites, PropertyCasualty360 and ThinkAdvisor
Already have an account? Sign In Now
*May exclude premium content© 2025 ALM Global, LLC, All Rights Reserved. Request academic re-use from www.copyright.com. All other uses, submit a request to [email protected]. For more information visit Asset & Logo Licensing.









