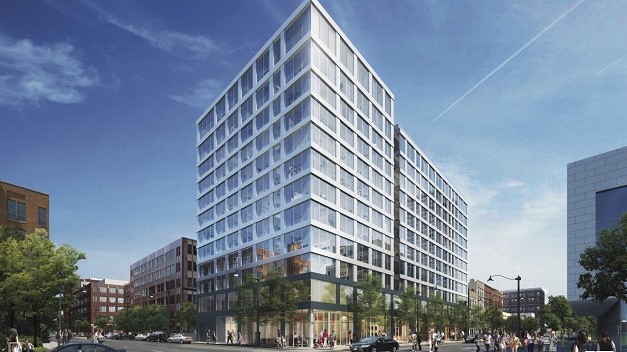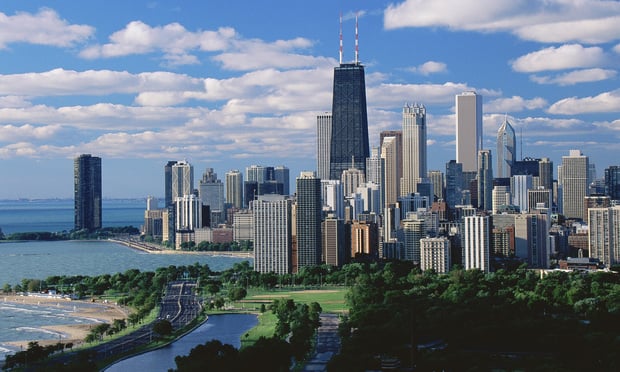
CHICAGO—The historic Greektown neighborhood in the West Loop has been known for its brick-and-timber loft spaces, but with the area also becoming an office hub for global companies, developers say it's time to supply new apartments. Loukas Development recently began construction on The Van Buren, a 12-story boutique mixed-use development at 808 W. Van Buren Ave. It will be one of the first modern, multi-family buildings in the neighborhood.
“We see a very diverse economy in the West Loop,” Aristithis Loukas, managing director of Loukas Development, tells GlobeSt.com, and the area will need a lot of rental housing to accommodate all of its new office workers. With occupancy costs far below comparable spaces in Manhattan or the West Coast, “we're seeing tenants line up one by one to come into the West Loop.”
The list of new projects in the area is quite long. Alongside all the new hotels, retail outlets and restaurants, the 2.7 million square foot Old Post Office is undergoing a renovation, and a 432,000 square foot office tower is rising at 625 W. Adams. Furthermore, Google, Hillshire Brands and McDonald's have also decided to make the West Loop their home.
The company expects to complete the 148-unit building in late 2018, Loukas adds. He believes the apartments will attract a diverse set of renters. Some will most likely work at Google or one of other major firms in the neighborhood. Others will choose Greektown because it will offer them a chance to walk to their jobs just a few blocks away in the Loop. And still others will make their homes in Greektown for the lifestyle it provides, and use nearby public transportation options like the Blue Line to commute out to the suburbs.
Loukas Development's capital partner on the project is a limited liability company managed by Seattle-based Washington Capital Management, Inc. on behalf of its clients. The development team includes Lendlease, the general contractor.
The Van Buren will include convertibles, and a mix of one and two bedroom units with luxury, condominium-quality kitchens and bathrooms. Among the interior features will be upgraded high-gloss cabinetry, full sized appliances, and ample storage and entertaining space.
Chicago-based bKL Architecture designed the building. It will include a rooftop pool and landscaped outdoor gathering space that showcases the Chicago skyline. In addition, the ground floor will have about 7,500 square feet of retail space.
“We've been tracking sites in the neighborhood for many years,” Loukas says. And “from the onset of planning The Van Buren, we sought to establish a unique development that would cater to the specific needs of the community while also establishing a strong presence in the overall market.”

CHICAGO—The historic Greektown neighborhood in the West Loop has been known for its brick-and-timber loft spaces, but with the area also becoming an office hub for global companies, developers say it's time to supply new apartments. Loukas Development recently began construction on The Van Buren, a 12-story boutique mixed-use development at 808 W. Van Buren Ave. It will be one of the first modern, multi-family buildings in the neighborhood.
“We see a very diverse economy in the West Loop,” Aristithis Loukas, managing director of Loukas Development, tells GlobeSt.com, and the area will need a lot of rental housing to accommodate all of its new office workers. With occupancy costs far below comparable spaces in Manhattan or the West Coast, “we're seeing tenants line up one by one to come into the West Loop.”
The list of new projects in the area is quite long. Alongside all the new hotels, retail outlets and restaurants, the 2.7 million square foot Old Post Office is undergoing a renovation, and a 432,000 square foot office tower is rising at 625 W. Adams. Furthermore,
The company expects to complete the 148-unit building in late 2018, Loukas adds. He believes the apartments will attract a diverse set of renters. Some will most likely work at
Loukas Development's capital partner on the project is a limited liability company managed by Seattle-based Washington Capital Management, Inc. on behalf of its clients. The development team includes Lendlease, the general contractor.
The Van Buren will include convertibles, and a mix of one and two bedroom units with luxury, condominium-quality kitchens and bathrooms. Among the interior features will be upgraded high-gloss cabinetry, full sized appliances, and ample storage and entertaining space.
Chicago-based bKL Architecture designed the building. It will include a rooftop pool and landscaped outdoor gathering space that showcases the Chicago skyline. In addition, the ground floor will have about 7,500 square feet of retail space.
“We've been tracking sites in the neighborhood for many years,” Loukas says. And “from the onset of planning The Van Buren, we sought to establish a unique development that would cater to the specific needs of the community while also establishing a strong presence in the overall market.”
© Touchpoint Markets, All Rights Reserved. Request academic re-use from www.copyright.com. All other uses, submit a request to [email protected]. For more inforrmation visit Asset & Logo Licensing.








