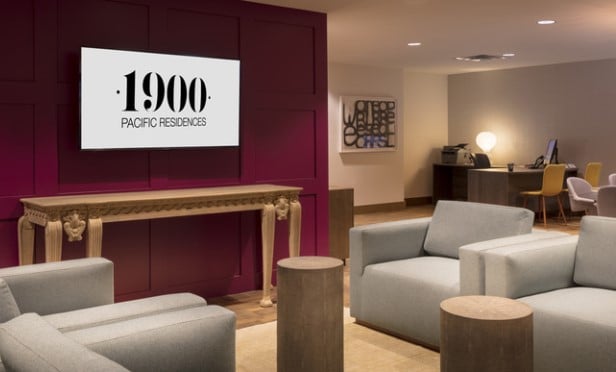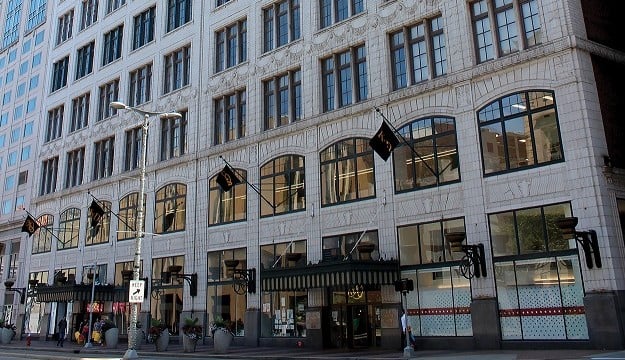FREMONT, CA—A new affordable housing community, Mission Court Senior Apartments, is located in the Warm Springs area on a 2.25-acre site on the corner of Warren Avenue and Mission Falls Court. Nonprofit developer Eden Housing and the city celebrated the groundbreaking at 47003 Mission Falls Ct. last week.
Mission Court Senior Apartments is part of Mission Falls, a new master plan development by local developer John Wong of East Warren Park LLC. The developer is proposing five villages on five parcels totaling 23.5 acres near Interstate 880 and Warren Avenue, and will offer nearly 500 residential units serving active adults age 55 and older, along with a 15,000-square-foot senior community center. Mission Court Senior Apartments is expected to be completed in November 2018.
According to Jessica Musick, associate principal in KTGY Architecture + Planning's Oakland office, the new apartment home community will provide 90 one- and two-bedroom apartment homes for very low and extremely low-income adults 62 and older who earn between 30 and 50% of the area median income, allowing these residents to remain in their communities close to family, shopping and services.
A single three-story building fronts Warren Avenue and is consistent with the building heights of the commercial neighborhood to the north, and steps up to four stories on the south side of the project. The U-shape configuration creates an interior courtyard, as well as a sound buffer to Warren Avenue and the railway track.
Interior amenities include a community room, library and computer room. The new apartment community will also offer bicycle parking, electrical vehicle and car-share parking. With both active and passive uses, including a future outdoor kitchen and community garden, the courtyard is set to become the gathering place for residents.
“The Mission Court Senior Apartments' landscape design focuses around creating vibrant spaces for residents to enjoy the outdoors while engaged in a variety of activities,” Musick tells GlobeSt.com. “Large, flexible exterior spaces and a vegetable garden have been designed to accommodate organized groups, while tucked-away seating areas provide privacy for individuals or small gatherings. Movable furniture allows these spaces to be customized for varying uses. In addition, special paving provides a pedestrian connection to the adjacent planned senior center. The plant palette focuses on low water-use plant species, either native or adapted to the California climate.”
The project incorporates green design elements that maximize energy and water efficiency, and makes use of recycled materials. The project will pursue GreenPoint-rated certification through Build It Green and is designed to exceed Title 24 energy and resource efficiency thresholds.
It will include solar photovoltaic panels to offset the common area electrical load, low VOC paints for indoor air quality, high-efficiency light fixtures and Energy Star appliances to reduce energy demand, low flow toilets and showerheads, and drought-resistant landscaping to reduce water usage.
“As the site is located in a predominantly older office park neighborhood, we wanted the design to fit within its context and have a pedestrian scale,” Musick tells GlobeSt.com. “The courtyard is designed to be a natural extension of the community spaces and has community gardens for growing local produce.”
FREMONT, CA—A new affordable housing community, Mission Court Senior Apartments, is located in the Warm Springs area on a 2.25-acre site on the corner of Warren Avenue and Mission Falls Court. Nonprofit developer Eden Housing and the city celebrated the groundbreaking at 47003 Mission Falls Ct. last week.
Mission Court Senior Apartments is part of Mission Falls, a new master plan development by local developer John Wong of East Warren Park LLC. The developer is proposing five villages on five parcels totaling 23.5 acres near Interstate 880 and Warren Avenue, and will offer nearly 500 residential units serving active adults age 55 and older, along with a 15,000-square-foot senior community center. Mission Court Senior Apartments is expected to be completed in November 2018.
According to Jessica Musick, associate principal in KTGY Architecture + Planning's Oakland office, the new apartment home community will provide 90 one- and two-bedroom apartment homes for very low and extremely low-income adults 62 and older who earn between 30 and 50% of the area median income, allowing these residents to remain in their communities close to family, shopping and services.
A single three-story building fronts Warren Avenue and is consistent with the building heights of the commercial neighborhood to the north, and steps up to four stories on the south side of the project. The U-shape configuration creates an interior courtyard, as well as a sound buffer to Warren Avenue and the railway track.
Interior amenities include a community room, library and computer room. The new apartment community will also offer bicycle parking, electrical vehicle and car-share parking. With both active and passive uses, including a future outdoor kitchen and community garden, the courtyard is set to become the gathering place for residents.
“The Mission Court Senior Apartments' landscape design focuses around creating vibrant spaces for residents to enjoy the outdoors while engaged in a variety of activities,” Musick tells GlobeSt.com. “Large, flexible exterior spaces and a vegetable garden have been designed to accommodate organized groups, while tucked-away seating areas provide privacy for individuals or small gatherings. Movable furniture allows these spaces to be customized for varying uses. In addition, special paving provides a pedestrian connection to the adjacent planned senior center. The plant palette focuses on low water-use plant species, either native or adapted to the California climate.”
The project incorporates green design elements that maximize energy and water efficiency, and makes use of recycled materials. The project will pursue GreenPoint-rated certification through Build It Green and is designed to exceed Title 24 energy and resource efficiency thresholds.
It will include solar photovoltaic panels to offset the common area electrical load, low VOC paints for indoor air quality, high-efficiency light fixtures and Energy Star appliances to reduce energy demand, low flow toilets and showerheads, and drought-resistant landscaping to reduce water usage.
“As the site is located in a predominantly older office park neighborhood, we wanted the design to fit within its context and have a pedestrian scale,” Musick tells GlobeSt.com. “The courtyard is designed to be a natural extension of the community spaces and has community gardens for growing local produce.”
Want to continue reading?
Become a Free ALM Digital Reader.
Once you are an ALM Digital Member, you’ll receive:
- Breaking commercial real estate news and analysis, on-site and via our newsletters and custom alerts
- Educational webcasts, white papers, and ebooks from industry thought leaders
- Critical coverage of the property casualty insurance and financial advisory markets on our other ALM sites, PropertyCasualty360 and ThinkAdvisor
Already have an account? Sign In Now
*May exclude premium content© 2024 ALM Global, LLC, All Rights Reserved. Request academic re-use from www.copyright.com. All other uses, submit a request to [email protected]. For more information visit Asset & Logo Licensing.









