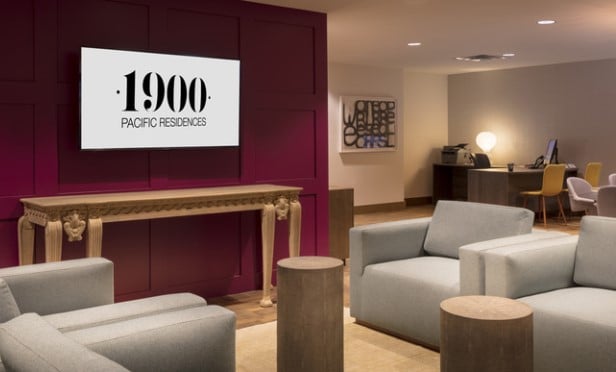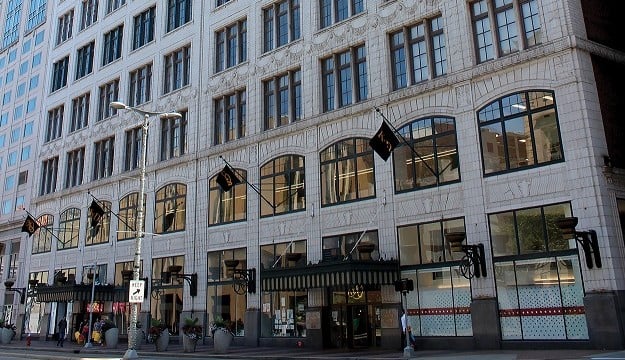IRVINE, CA—Universities often want their new structure to adopt the same style as the existing buildings while still looking like a new facility—a tough task for architects on these projects, Snyder Langston's EVP Jason Rich tells GlobeSt.com. The builder will complete construction of the Music, Worship & Theology building at Concordia University Irvine, and the university has also secured global architectural acoustic consulting firm Walters-Storyk Design Group of New York to design the building's professional recording studio.
The MWT building—the first building in CUI's Master Plan—will serve as the “intersection of musical tradition and theological foundation, values core to the Lutheran faith,” according to a prepared statement. The 1,110-square-foot recording studio will be used as a recording, teaching, and rehearsal space.
In addition, Snyder Langston has been hired to renovate Christ Cathedral in Garden Grove, CA, for the Roman Catholic Diocese of Orange. The project will include a full build-out of the lower level, structural upgrades, new finishes on the worship level and new site work around the cathedral.
Recommended For You
Want to continue reading?
Become a Free ALM Digital Reader.
Once you are an ALM Digital Member, you’ll receive:
- Breaking commercial real estate news and analysis, on-site and via our newsletters and custom alerts
- Educational webcasts, white papers, and ebooks from industry thought leaders
- Critical coverage of the property casualty insurance and financial advisory markets on our other ALM sites, PropertyCasualty360 and ThinkAdvisor
Already have an account? Sign In Now
*May exclude premium content© 2025 ALM Global, LLC, All Rights Reserved. Request academic re-use from www.copyright.com. All other uses, submit a request to [email protected]. For more information visit Asset & Logo Licensing.









